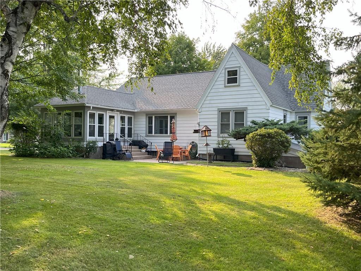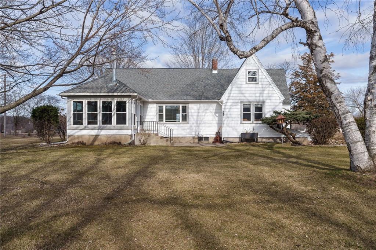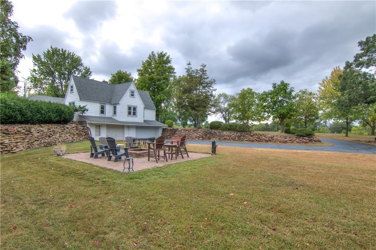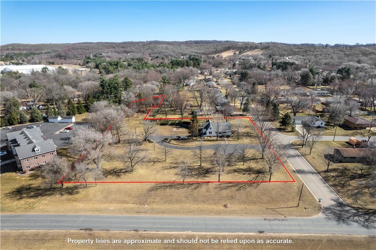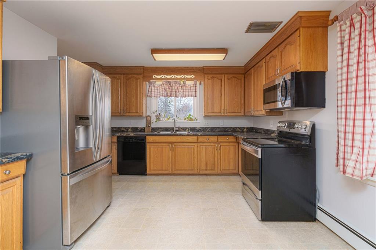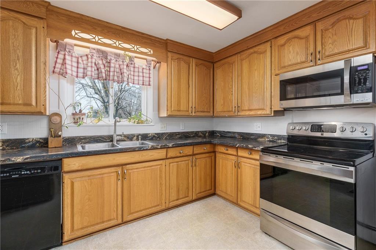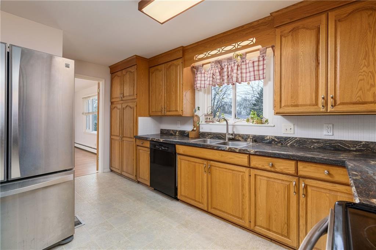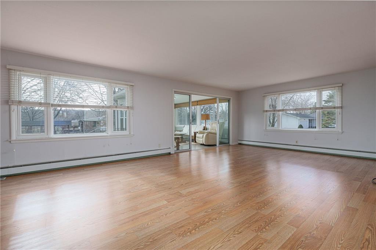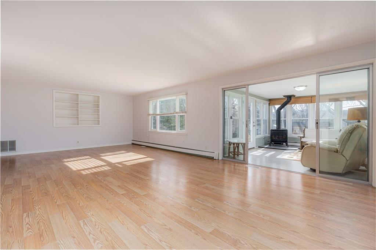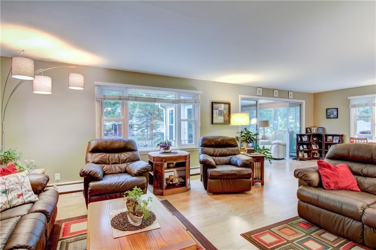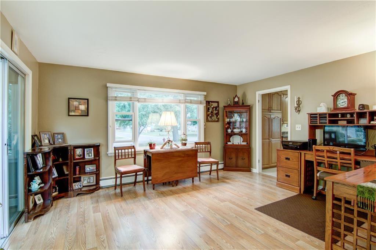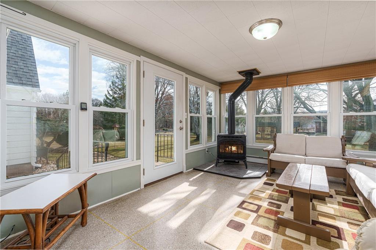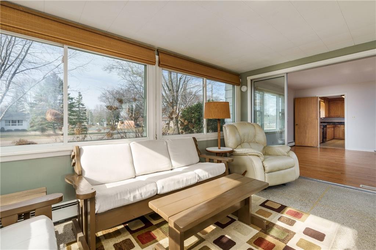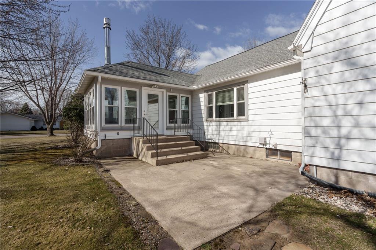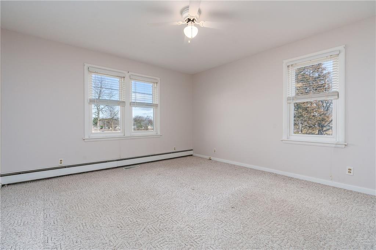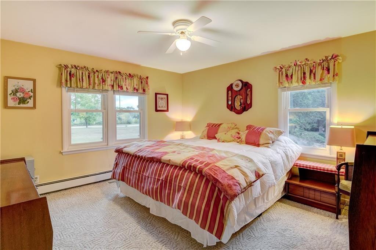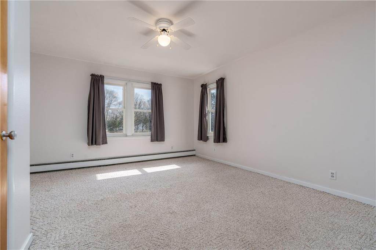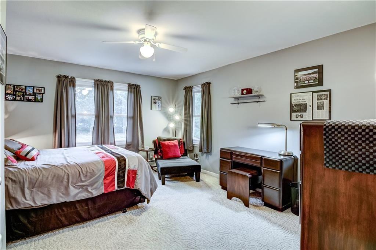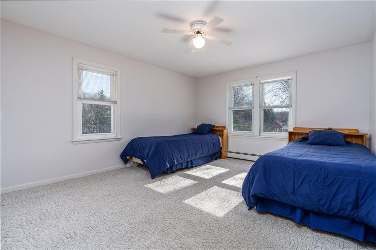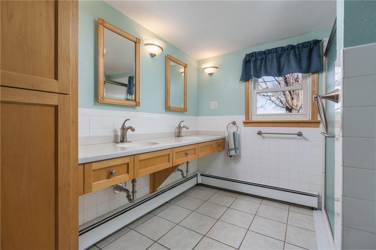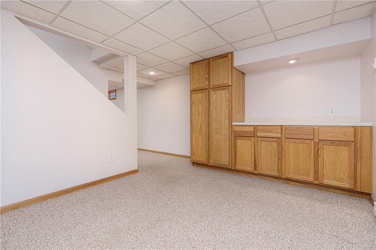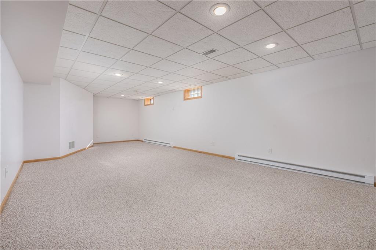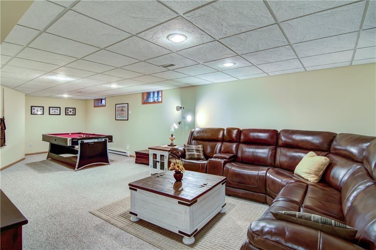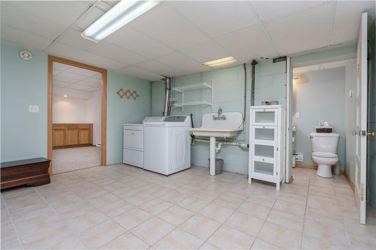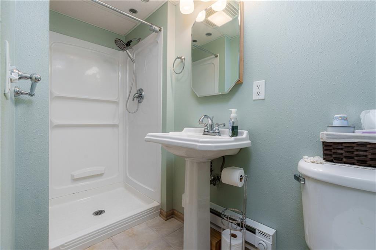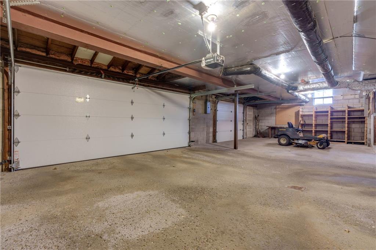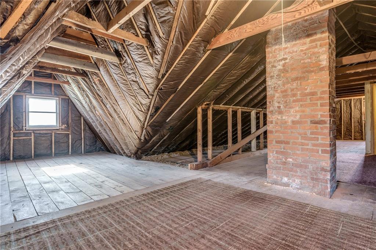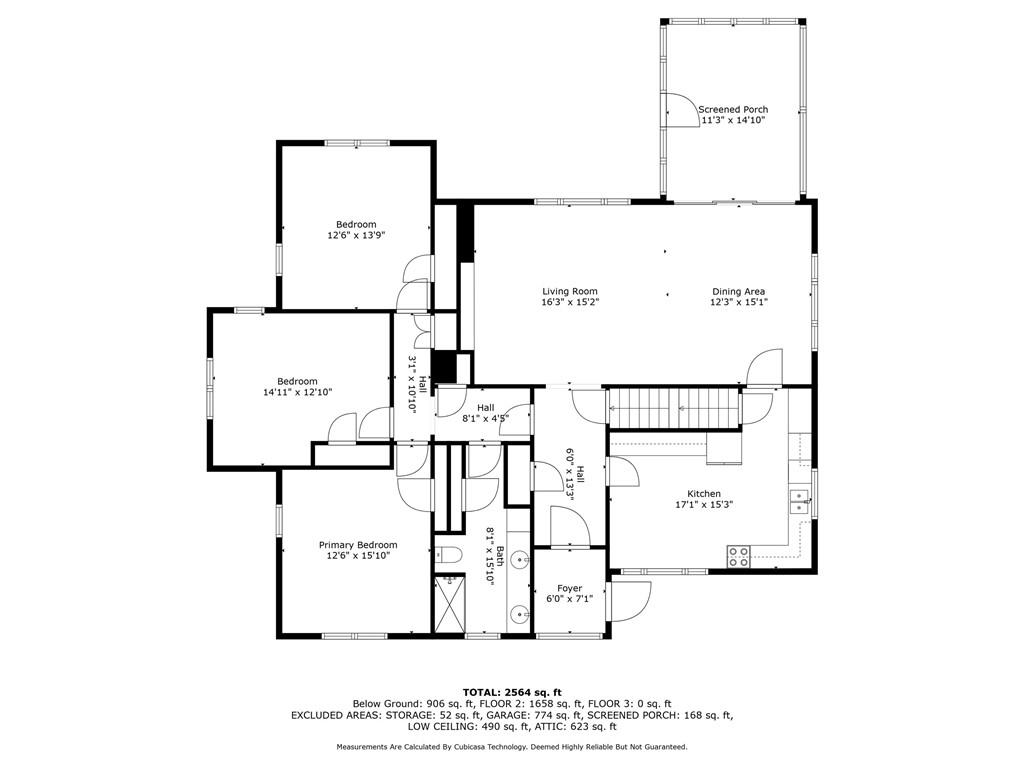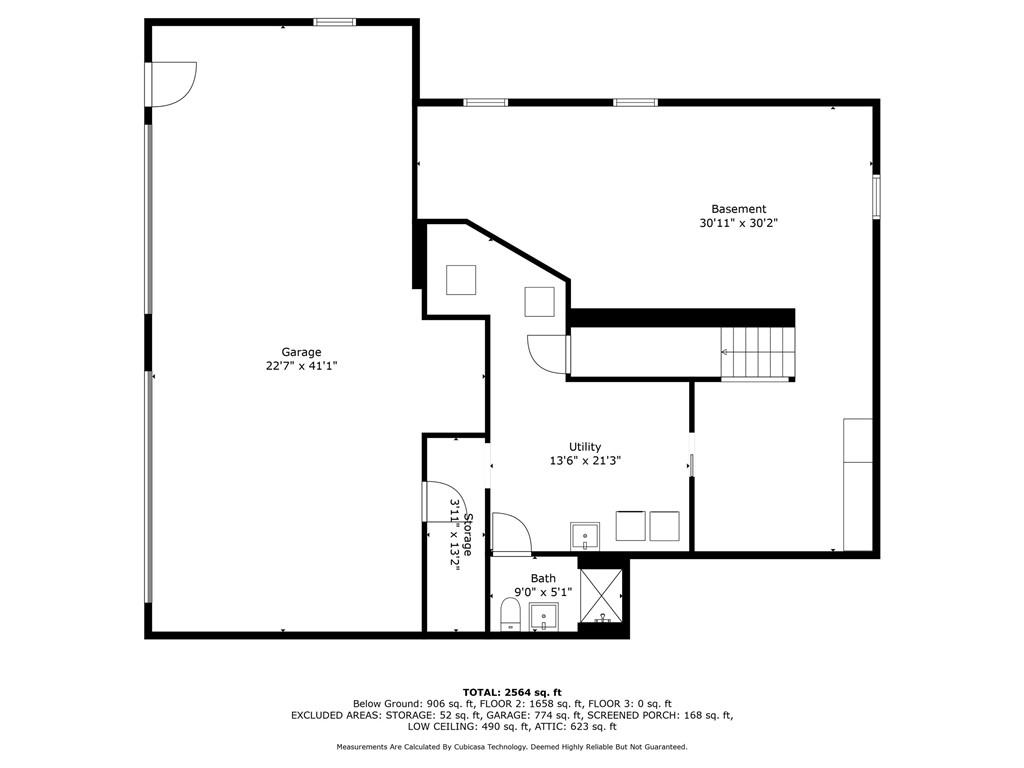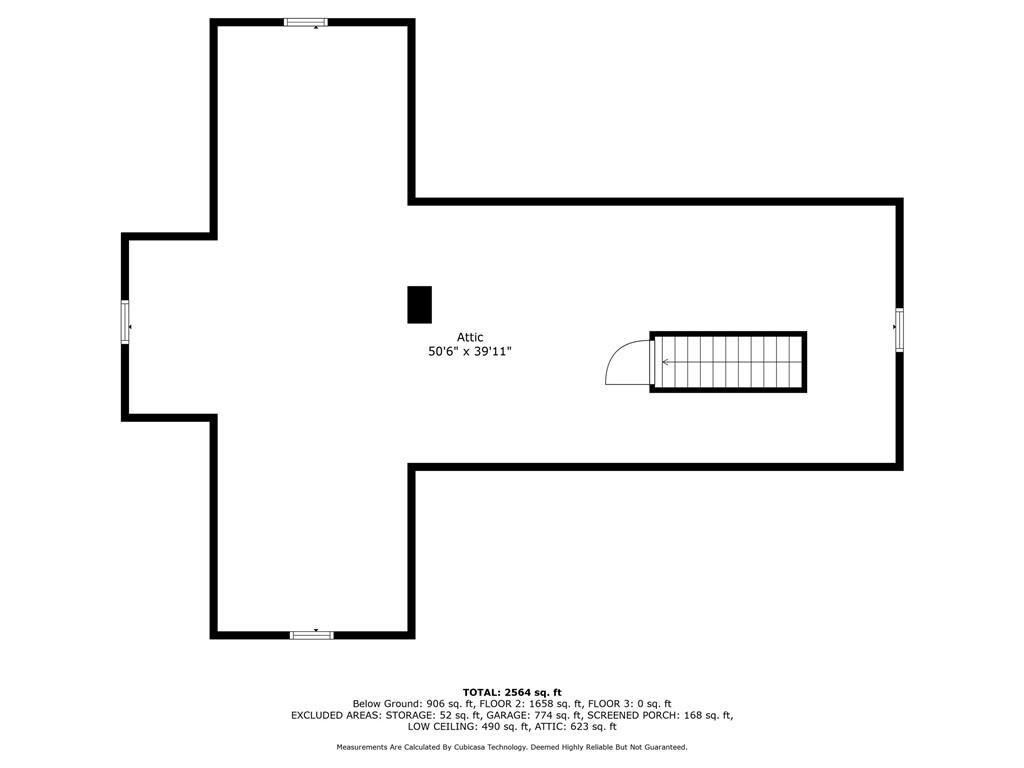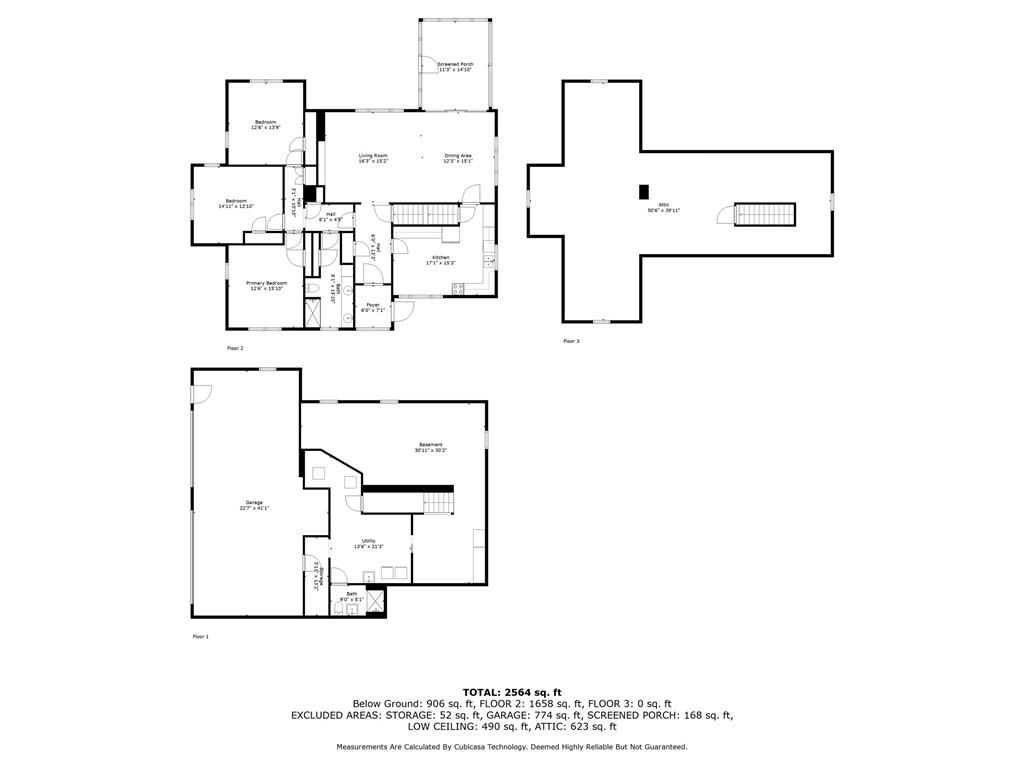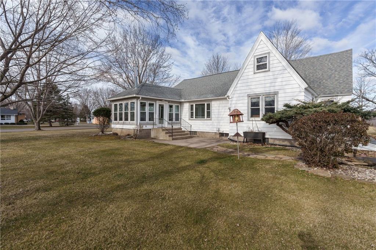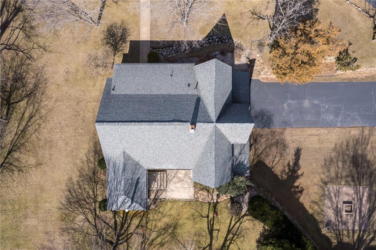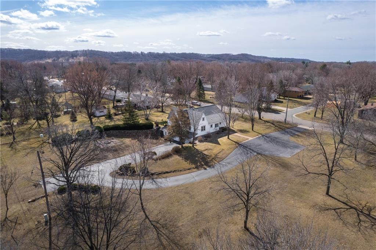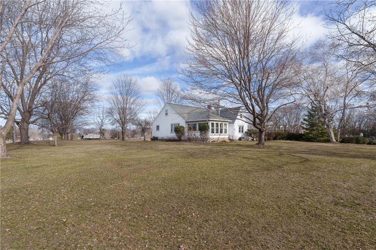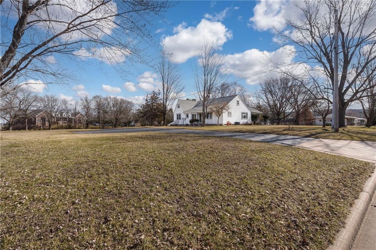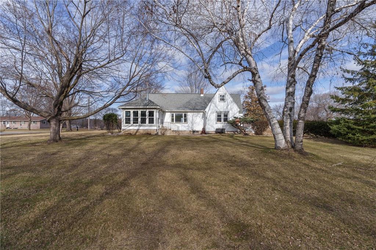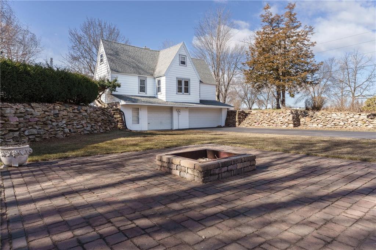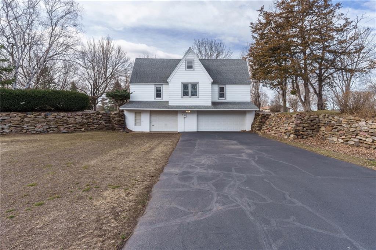3505 N Hastings Way Eau Claire, WI 54703
$375,000Property Description
Unique property for sale. This home sits on 2.21 acres of beautifully landscaped multiple outdoor areas with rock walls framing in the gathering areas. Beautiful curb appeal, with a front and back patio, fire pit, and enough area to create your private sitting areas, gardens, camper storage, and detached garage if desired. Over 1800 square feet of main level space, large room sizes, and a 4 season room with a fireplace perfect for catching the morning sunrise and coffee. Three bedrooms on the main floor with hardwood flooring under the carpet, large living room, and a lower level family room and workout/office area. Lower level offers another full bath and a 3 car garage that leads into the lower level. The second story is unfinished attic space, but screams potential for more finished area for additional room for crafts, or a large rec room. Home is pre inspected. Come check out this one of a kind property that offers the convenience of city living, but a private country feel.
View MapEau Claire
Eau Claire
3
2 Full
1,856 sq. ft.
765 sq. ft.
1948
76 yrs old
OneandOneHalfStory
Residential
3 Car
0 x 0 x
2.21 acres
$3,576
2023
Full,PartiallyFinished,WalkOutAccess
CentralAir
CircuitBreakers
Steel
One,GasLog
ForcedAir,Radiant
CeilingFans
None
Enclosed,FourSeason,Patio,Porch
PublicSewer
Public
Residential
Rooms
Size
Level
Bathroom 1
15x8
M
Main
Bathroom 2
9x4
L
Lower
Bedroom 1
14x12
M
Main
Bedroom 2
14x12
M
Main
Bedroom 3
15x13
M
Main
DiningRoom
15x10
M
Main
Rooms
Size
Level
EntryFoyer
13x6
M
Main
FamilyRoom
30x14
L
Lower
FourSeason
15x11
M
Main
Kitchen
17x11
M
Main
LivingRoom
18x15
M
Main
Office
12x10
L
Lower
Directions
North on Hastings Way, pass Eddy Lane, right on Delbert, left onto Frontage Rd, (N. Hastings Way), right on Dale Rd, first house on the left.
Listing Agency
Listing courtesy of
Hometown Realty Group

