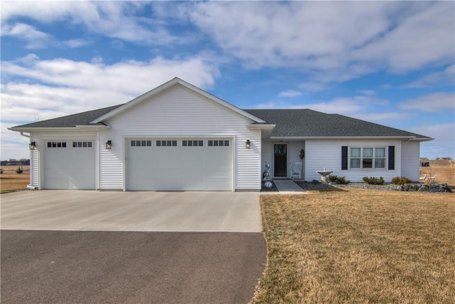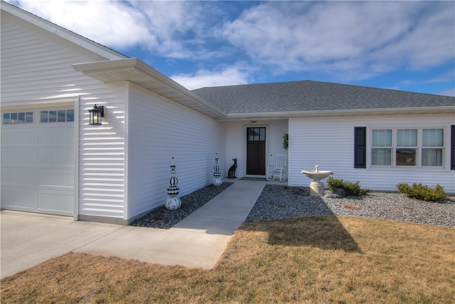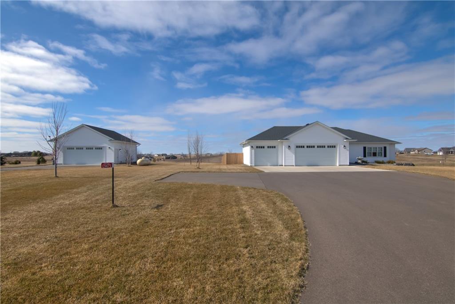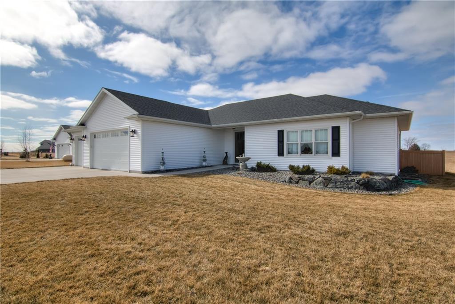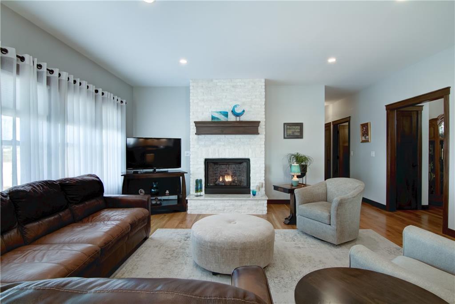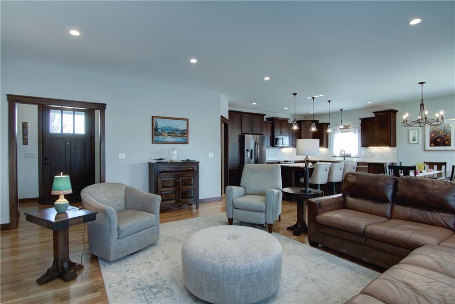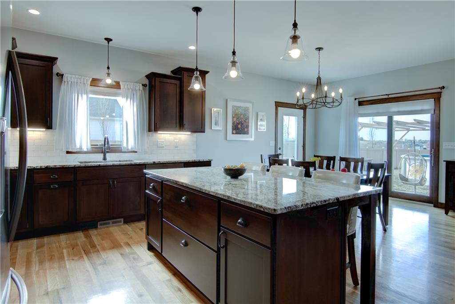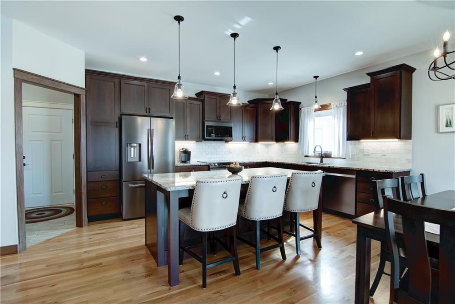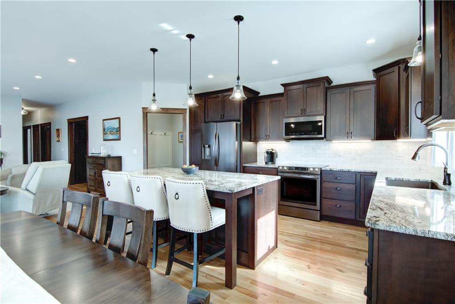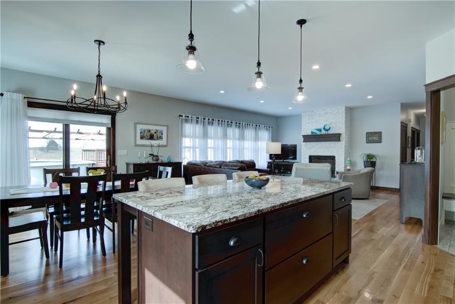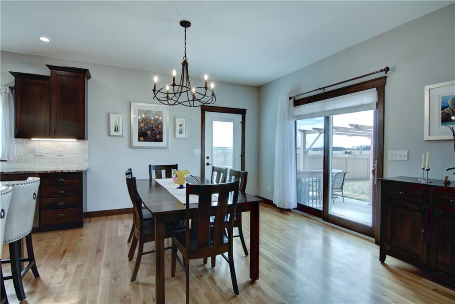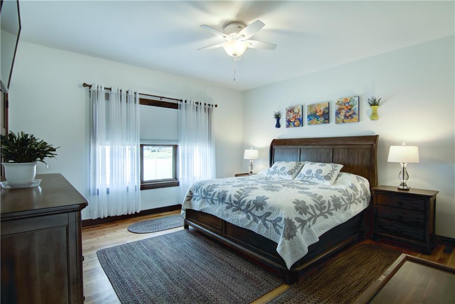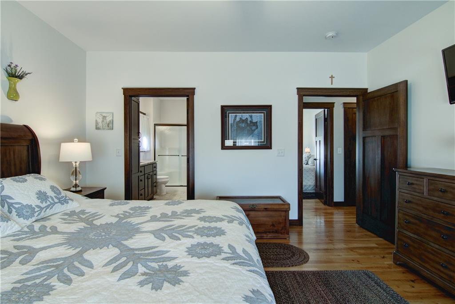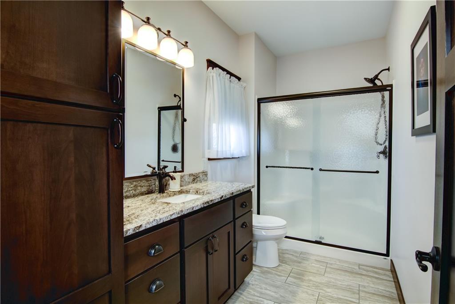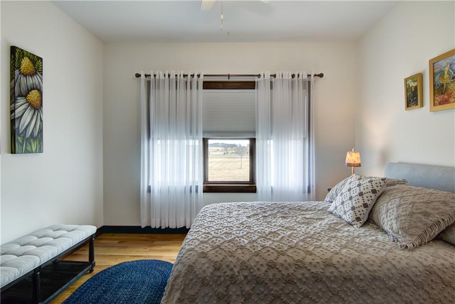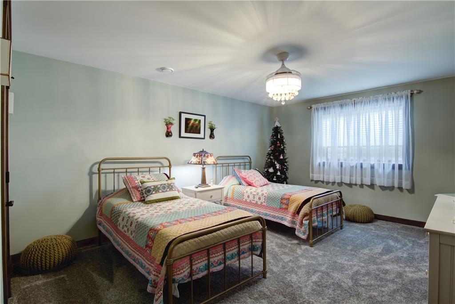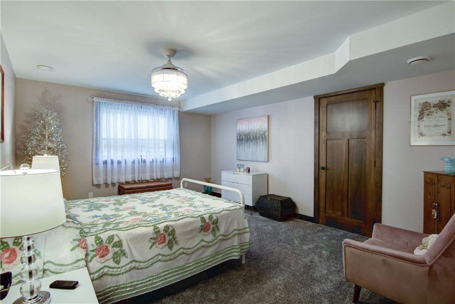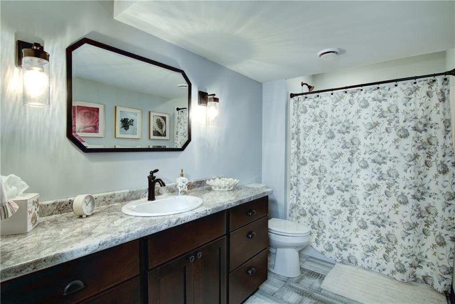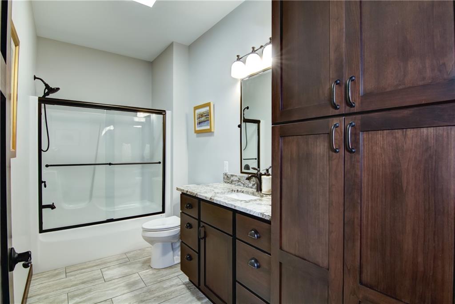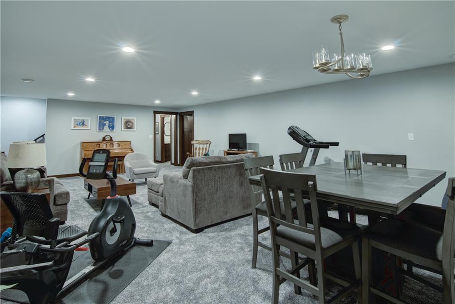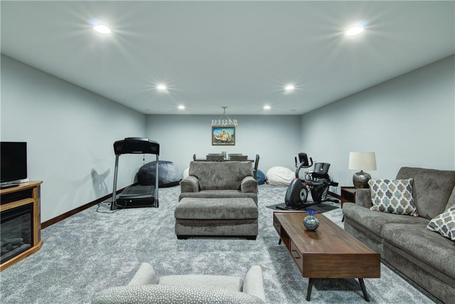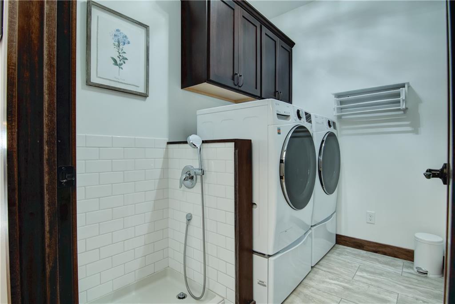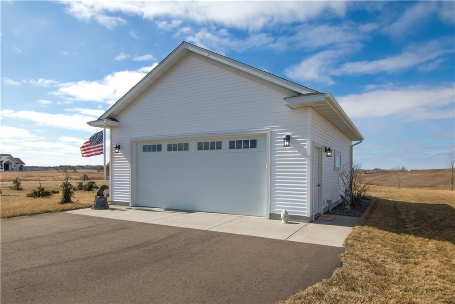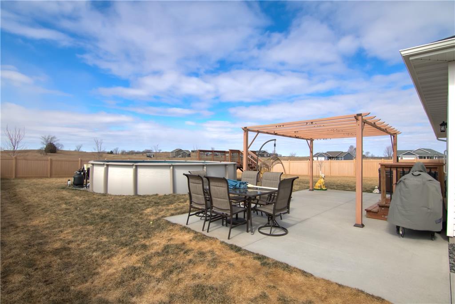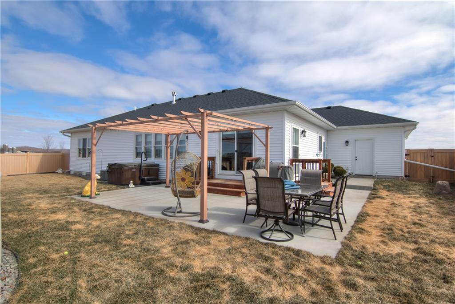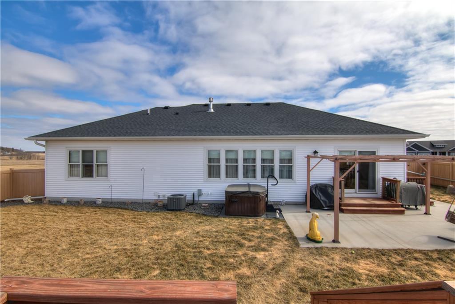E9475 453rd Avenue Elk Mound, WI 54739
$614,900Property Description
4 bedroom, 3 bathroom home is situated on just over 2 acres. the property has everything your looking for a 3-car attached garage, providing ample space for vehicle storage, while an additional 2-car detached garage offers even more flexibility for storage or workshop needs. Home features an inviting open-concept layout, where the kitchen, living, & dining areas seamlessly flow together, creating an ideal space for entertaining or relaxing with family. The kitchen is features elegant granite countertops, complemented by beautiful hardwood floors that extend throughout the main living areas with a stunning fireplace as the focal point of the living room. The main floor also laundry room has an added bonus of a puppy shower, adding a touch of convenience for pet owners. The lower level family room is perfect for movie nights or gatherings, along with 2 bedrooms. Outside, you will enjoy the fenced-in yard with a block patio & beautiful pergola, making it an ideal space for entertaining.
View MapDunn
Elk Mound
4
3 Full
1,622 sq. ft.
1,468 sq. ft.
2019
5 yrs old
OneStory
Residential
5 Car
0 x 0 x
2.11 acres
$5,182.86
2023
Full,PartiallyFinished
CentralAir
CircuitBreakers
VinylSiding
Fence,SprinklerIrrigation
One,GasLog
ForcedAir
Other,SeeRemarks
Concrete,Patio
SepticTank
Eagle Crest
Well
Rooms
Size
Level
Bathroom 1
13x6
M
Main
Bathroom 2
13x6
M
Main
Bathroom 3
13x7
L
Lower
Bedroom 1
15x15
M
Main
Bedroom 2
13x11
M
Main
Bedroom 3
14x17
L
Lower
Bedroom 4
14x17
L
Lower
Rooms
Size
Level
DiningRoom
14x14
M
Main
EntryFoyer
10x8
M
Main
FamilyRoom
19x31
L
Lower
Kitchen
15x9
M
Main
Laundry
8x8
M
Main
LivingRoom
19x10
M
Main
Directions
Hwy H south to left on 453rd. Home is on the top of the hill.
Listing Agency
Listing courtesy of
Woods & Water Realty Inc / Regional Office

