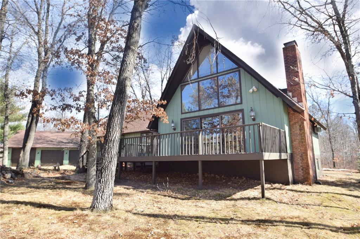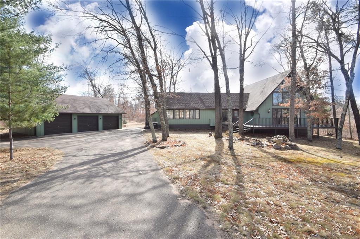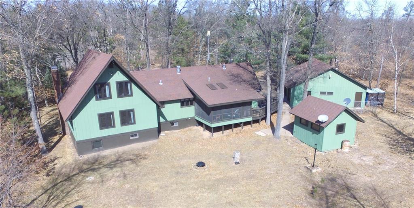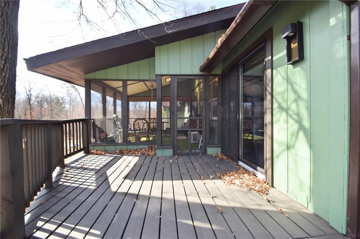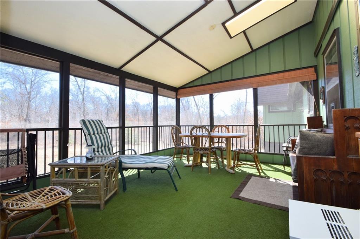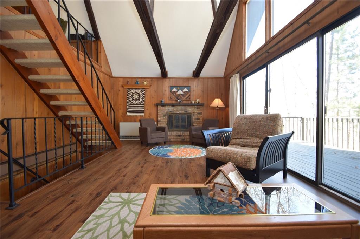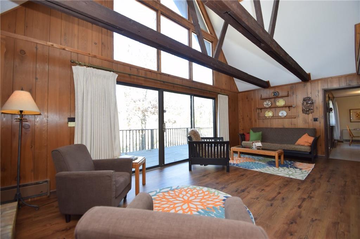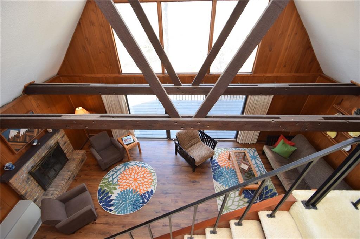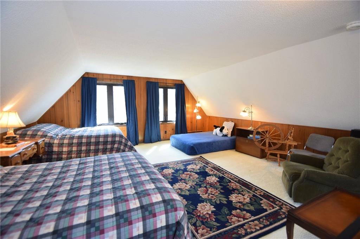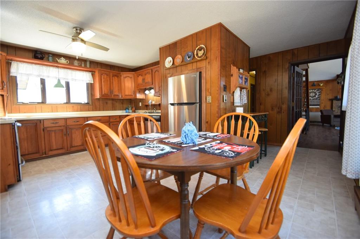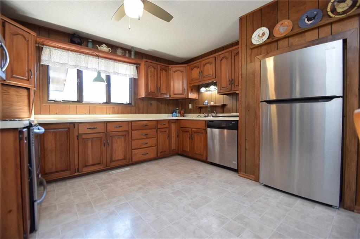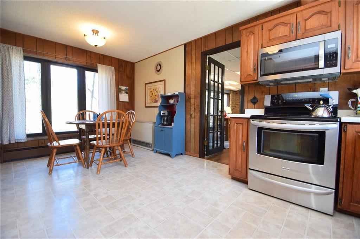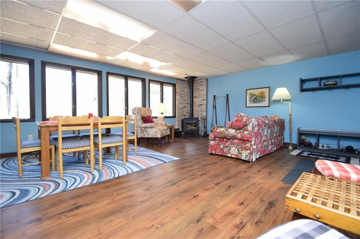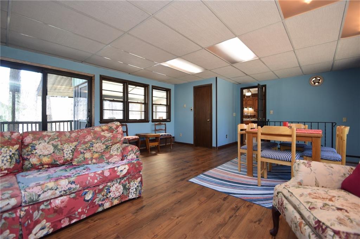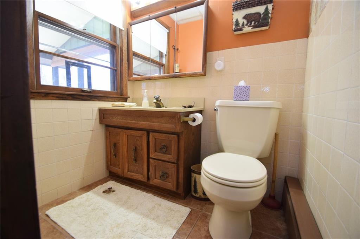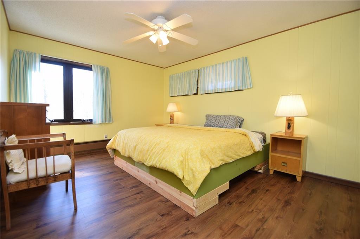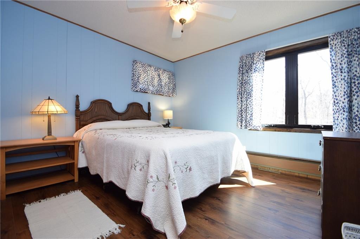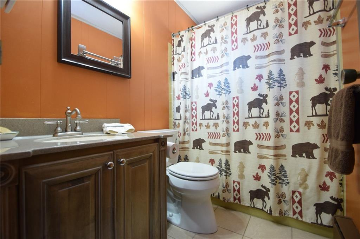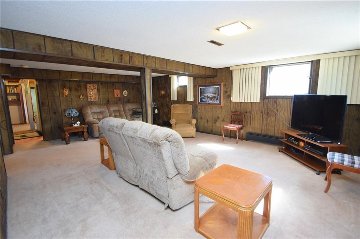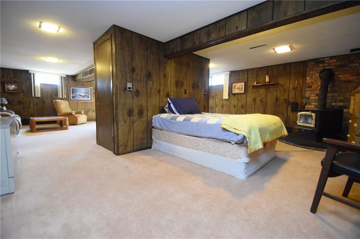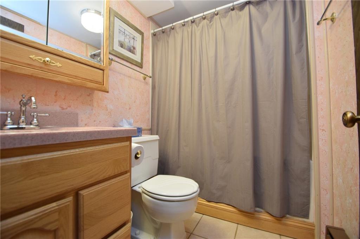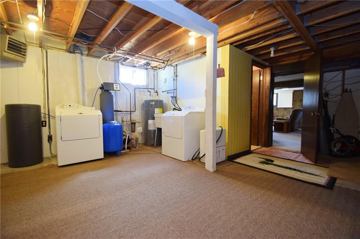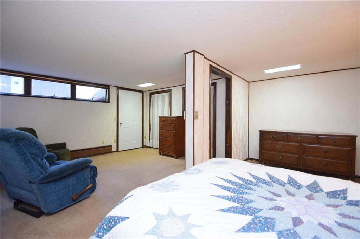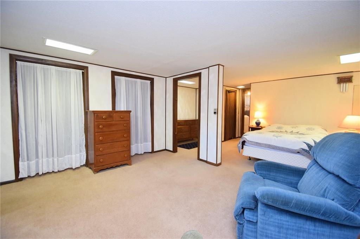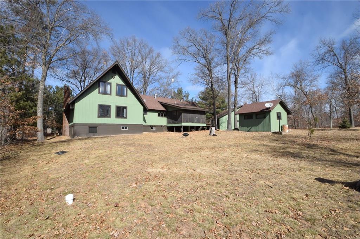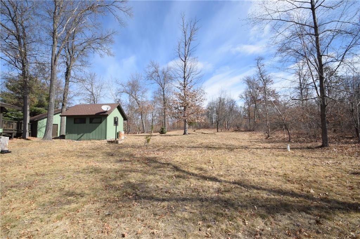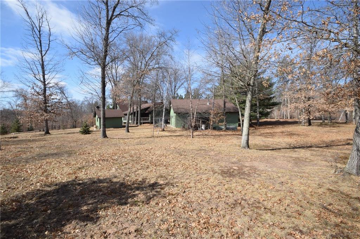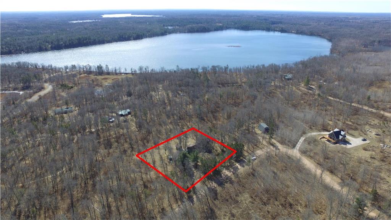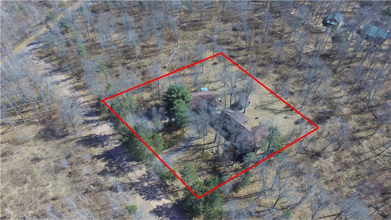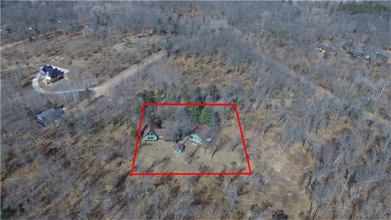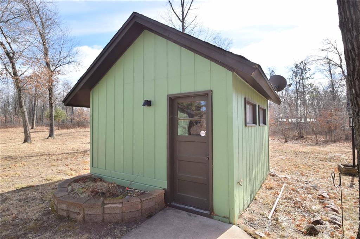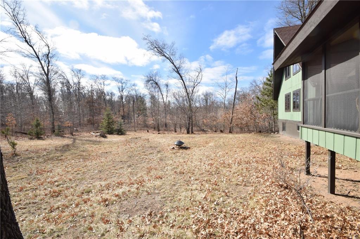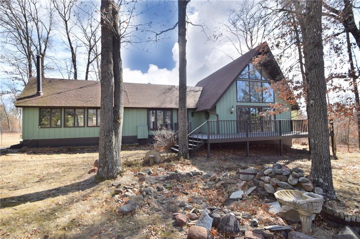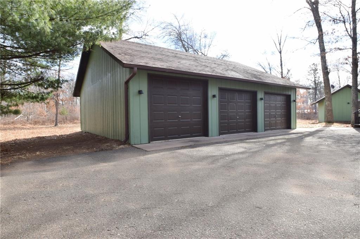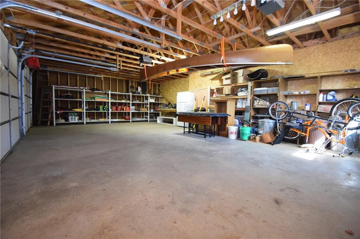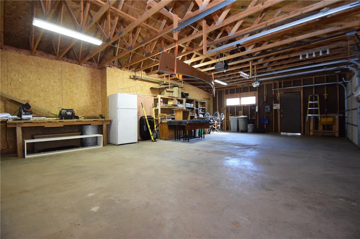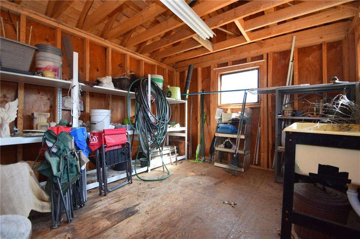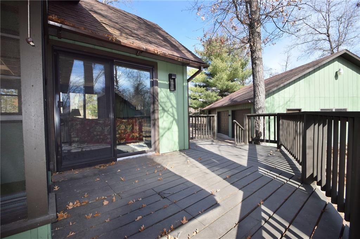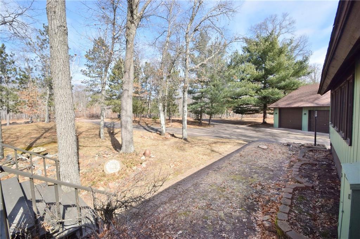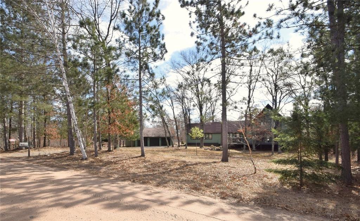28931 Tall Moon Circle Danbury, WI 54830
Property Description
Nestled among the towering pines & very private, this sprawling 4 BR, 3 BA, 3000 sq. ft. chalet w/large sleeping loft & 3 woodburning fireplace/stoves seems to have sprung from the pages of a storybook! Sold turn-key/completely furnished! Dark beams crisscross high vaulted ceiling in the greatroom w/fireplace to curl up by & listen to the crackling fire, while the morning light streams through oversized windows. New LVP flooring throughout main level. Playful family room off kitchen w/wood stove is the perfect place to relax & begs for cozy gatherings. Fully finished w/o bsmt. w/overflow sleeping area and rec room. Chalet's exterior beams with a rustic charm, rock landscaping, 2 decks & lrg. screen porch. 3 car det. gar. w/workshop, garden shed, 1 acre w/a nice mix of lawn & woods. Just a stone's throw from West Cadotte beach/shower house & Shoal Lake landing. Enjoy all of Voyager's trails and amenities. Make this cottage your northwoods refuge, a haven straight out of a fairytale!
View MapBurnett
Webster
4
2 Full / 1 Half
1,752 sq. ft.
1,310 sq. ft.
1970
54 yrs old
OneandOneHalfStory
Residential
3 Car
205 x 203 x 205 x 203
1 acre
$2,249.03
2023
Full,Finished,WalkOutAccess
WallUnits,WallWindowUnits
CircuitBreakers
WoodSiding
Three,WoodBurning,WoodBurningStove
Baseboard,Other,SeeRemarks
Sheds
Deck,Porch,Screened
SepticTank
SandPointWell,Well
PUD,Residential
Rooms
Size
Level
Bathroom 1
8x6
M
Main
Bathroom 2
6x5
M
Main
Bathroom 3
8x6
L
Lower
Bedroom 1
12x11
M
Main
Bedroom 2
14x11
M
Main
Bedroom 3
20x18
L
Lower
Bedroom 4
18x16
U
Upper
Rooms
Size
Level
FamilyRoom
18x16
M
Main
Kitchen
18x14
M
Main
Laundry
16x14
L
Lower
LivingRoom
23x16
M
Main
Other
12x15
M
Main
Recreation
26x20
L
Lower
Directions
35 north, Right on Cty Rd A, Left on Cty Rd C, Right on Loon Creek Trail, Right on Voyager Rd, Right on Tall Moon Circle, House on Right
Listing Agency
Listing courtesy of
Edina Realty, Corp. - Siren

