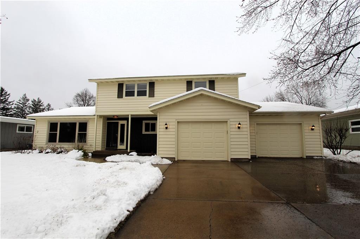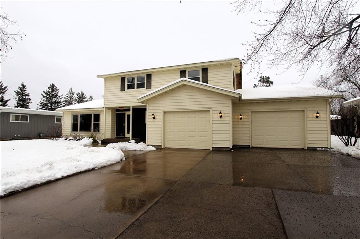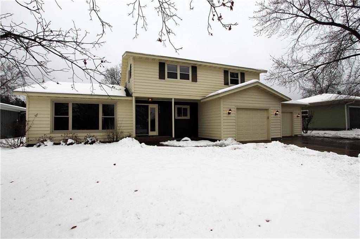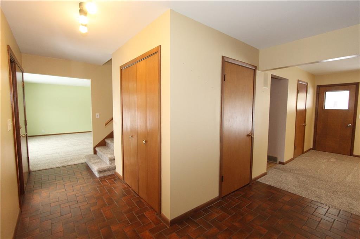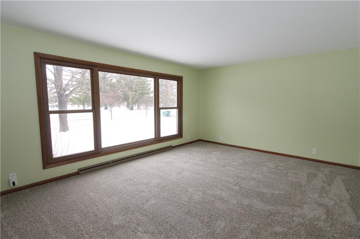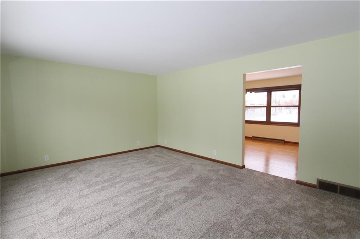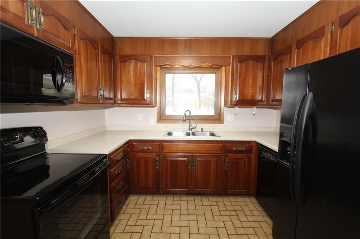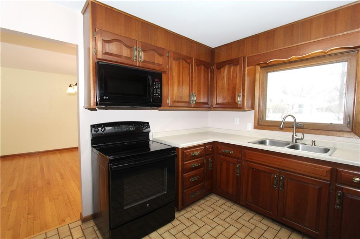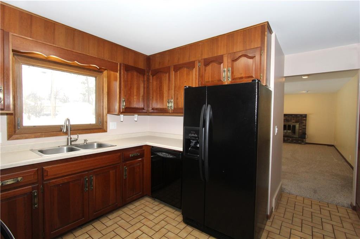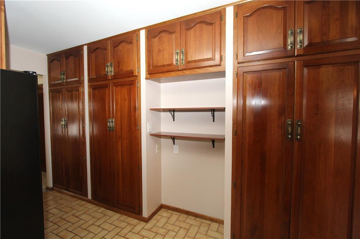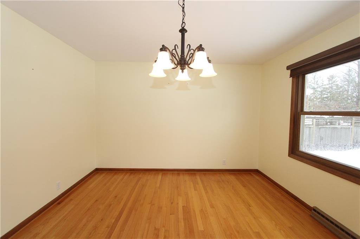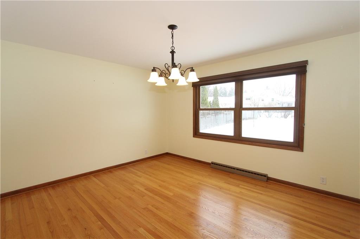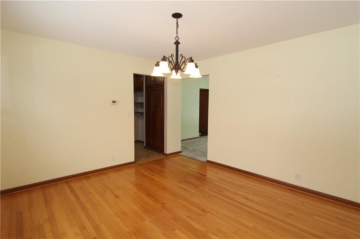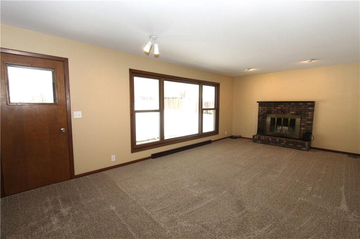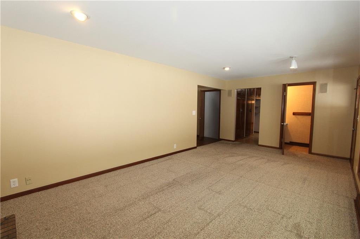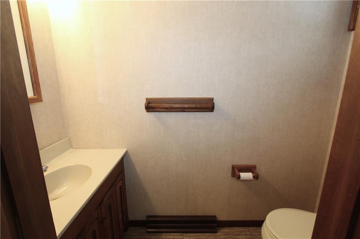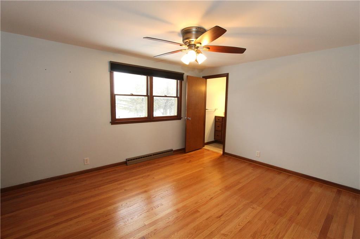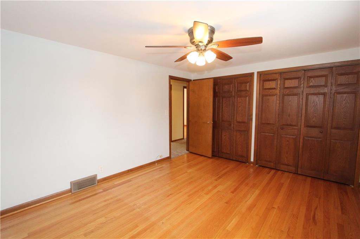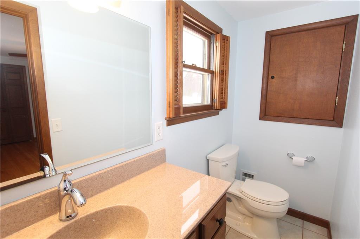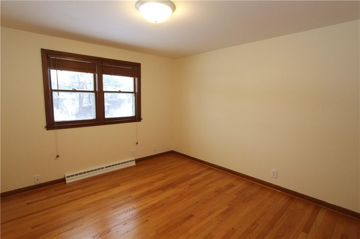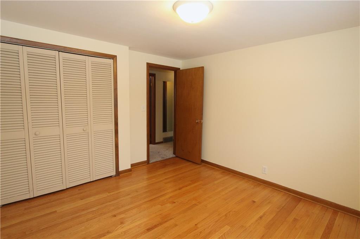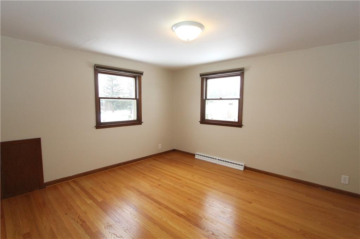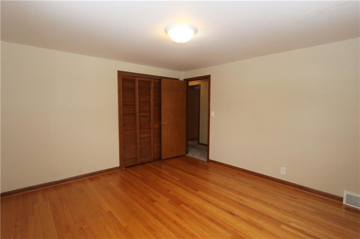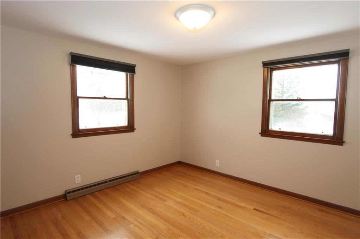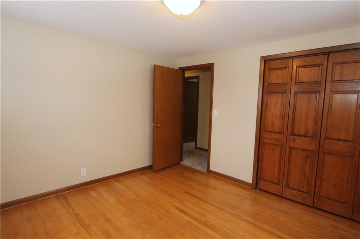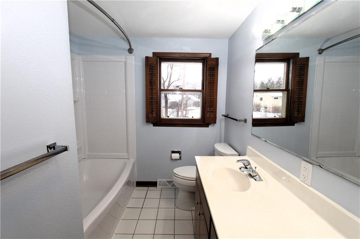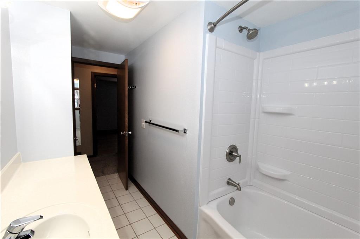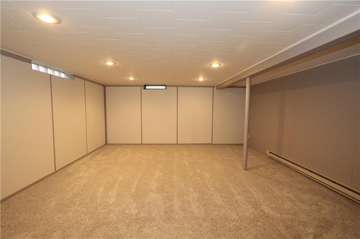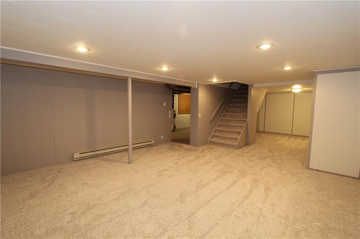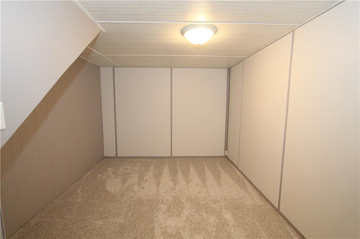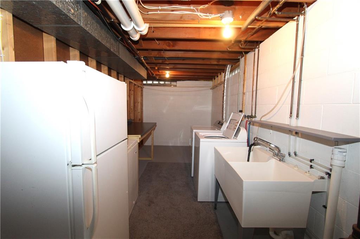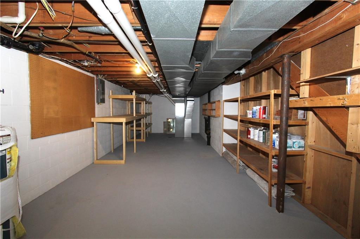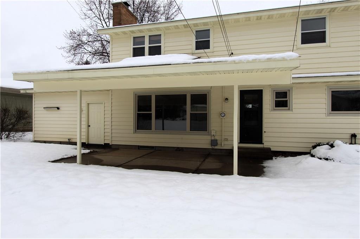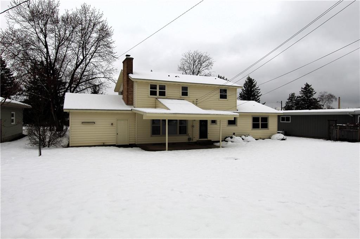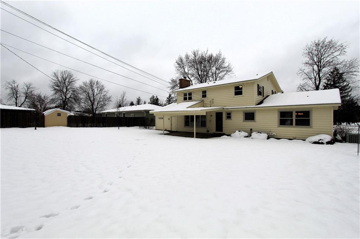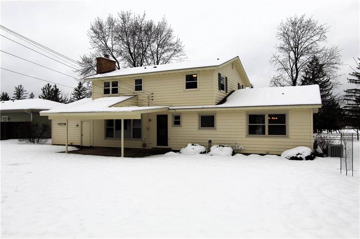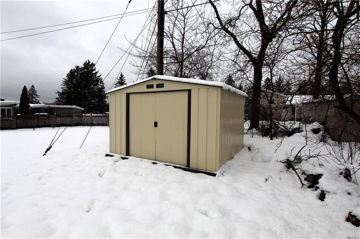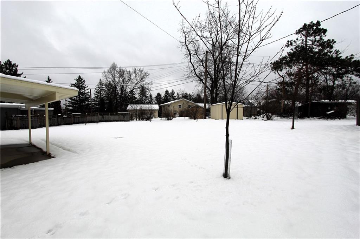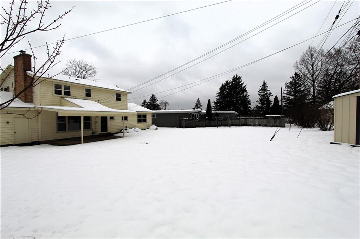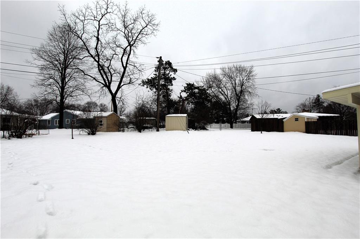2709 Ellis Street Eau Claire, WI 54701
$379,900Property Description
Large 2 story on Eau Claire’s Southside! Kitchen features TONS of cabinet space w/ 2 pantries & dining rm that can fit a 8+ person table PLUS a hutch. Main level has 2 large gathering areas; a living rm in the front plus a family rm w/ fireplace & door/windows that look out to the backyard. Upstairs features 4 bdrms with hardwood flrs, great closet sizes, a mstr bdrm w/ dbl closet & half bath plus a full bath w/ linen closet. Lower lvl offers another fam/rec rm, office, laundry w/ dbl sink & amazing storage area w/ shelves. Expansive backyard has plenty of room for social gatherings/play, covered patio, sprinkler system & shed. Updated windows on the main lvl in '19, carpet '21, paint '20, 2 pull down attic areas in the garage for storage & oversized entry w/ coat closet. This home is just minutes from Putnam Heights Elementary School, CVTC, UWEC, playground, ice rink, basketball courts, soccer park, nature/recreational trails, 100+ acres of state natural area, grocery store & more.
View MapEau Claire
Eau Claire
4
1 Full / 2 Half
1,940 sq. ft.
444 sq. ft.
1964
60 yrs old
TwoStory
Residential
2 Car
0 x 0 x
$4,109.14
2023
Full,PartiallyFinished
CentralAir
CircuitBreakers
VinylSiding
SprinklerIrrigation
WoodBurning
ForcedAir
Sheds
Concrete,Covered,Patio
PublicSewer
Public
Residential
Rooms
Size
Level
Bathroom 1
3x7
M
Main
Bathroom 2
4x8
U
Upper
Bathroom 3
7x8
U
Upper
Bedroom 1
11x13
U
Upper
Bedroom 2
11x12
U
Upper
Bedroom 3
11x12
U
Upper
Bedroom 4
12x13
U
Upper
Rooms
Size
Level
DiningRoom
12x13
M
Main
FamilyRoom
12x22
M
Main
Kitchen
10x12
M
Main
Laundry
8x16
L
Lower
LivingRoom
13x17
M
Main
Office
9x12
L
Lower
Recreation
16x21
L
Lower
Directions
From State Street, West on Hamilton, Right on Ellis to property on right
Listing Agency
Listing courtesy of
Team Tiry Real Estate, Llc

