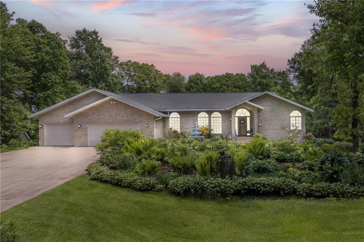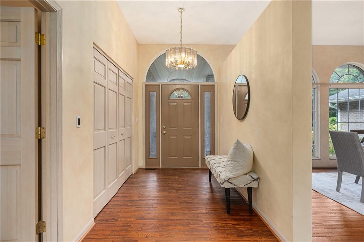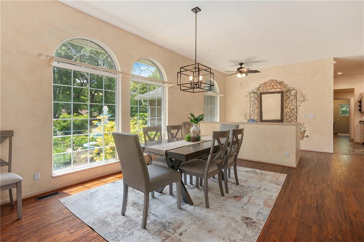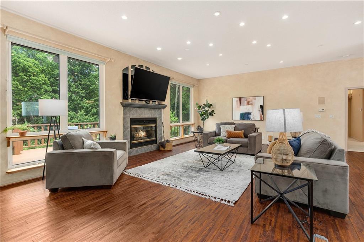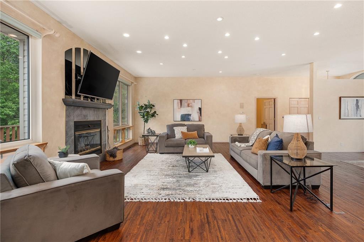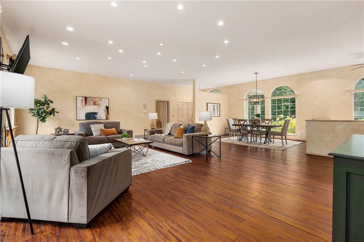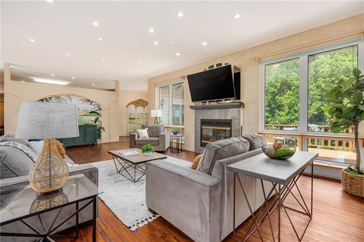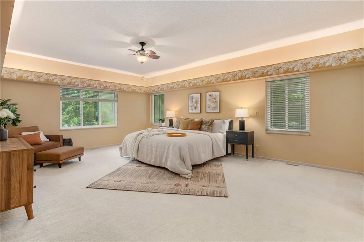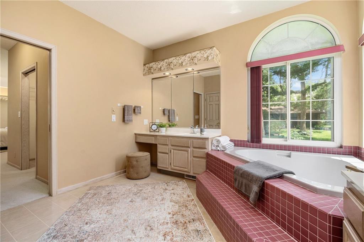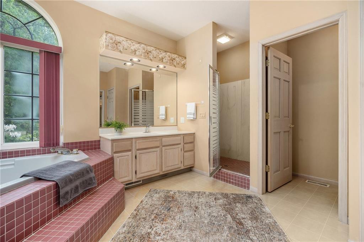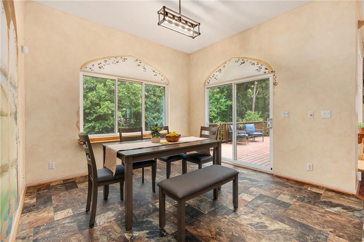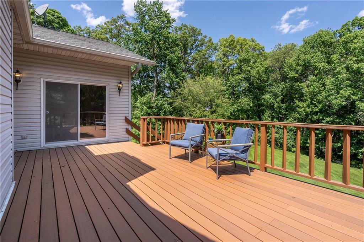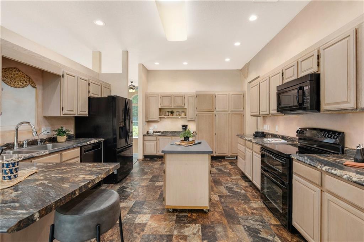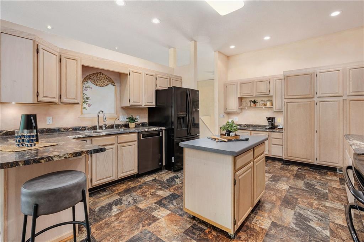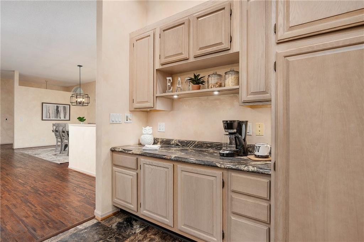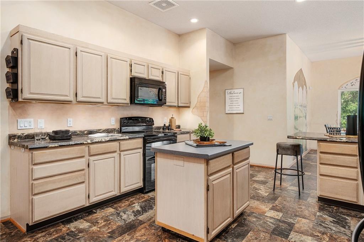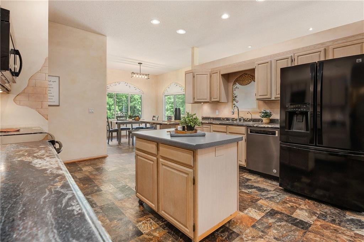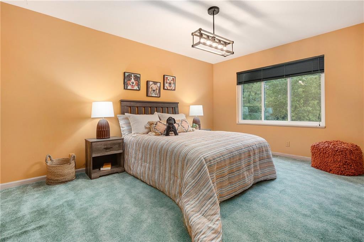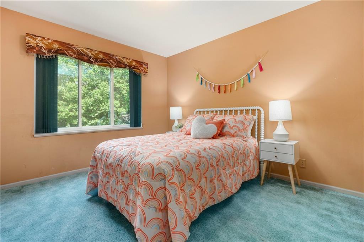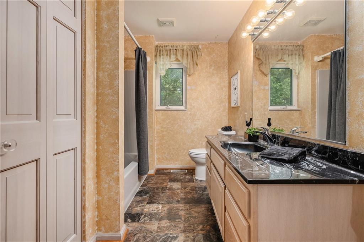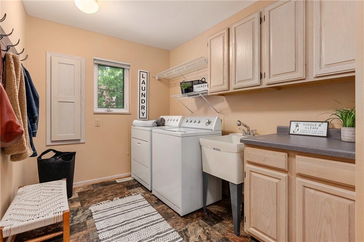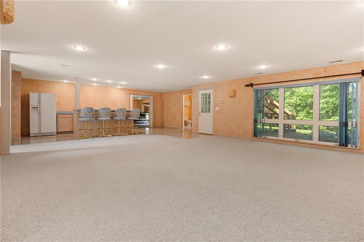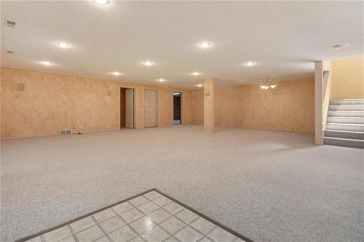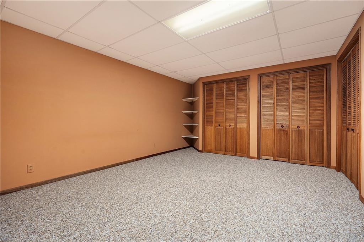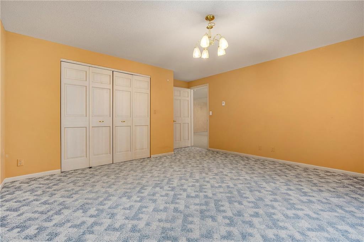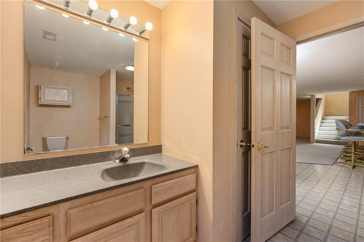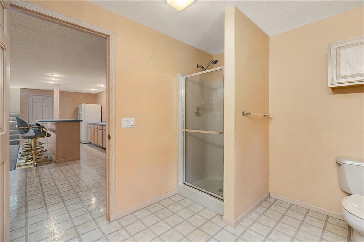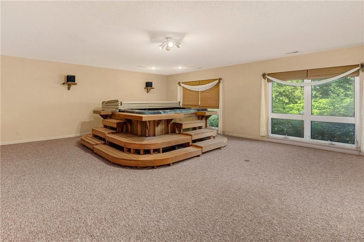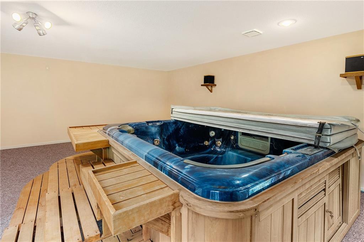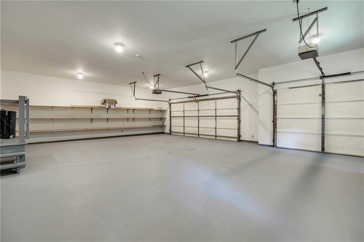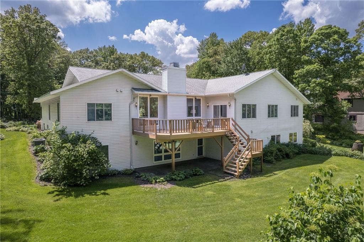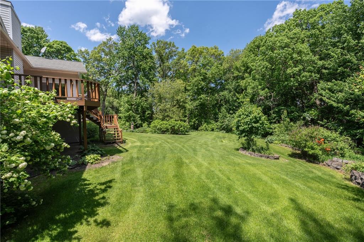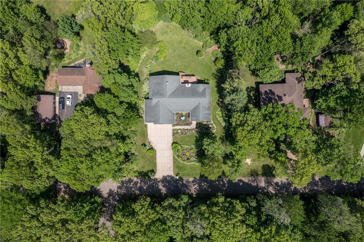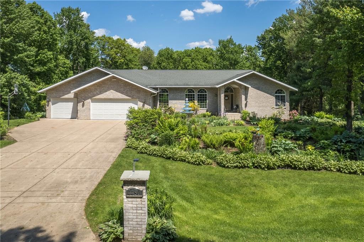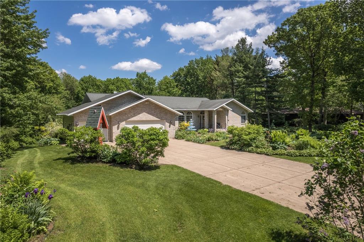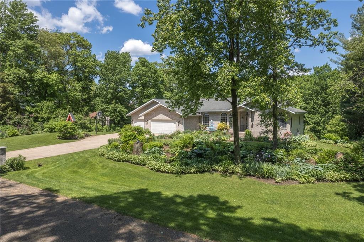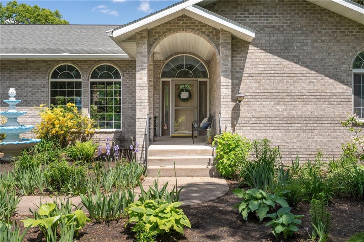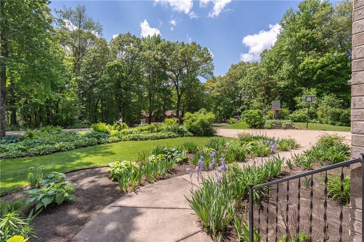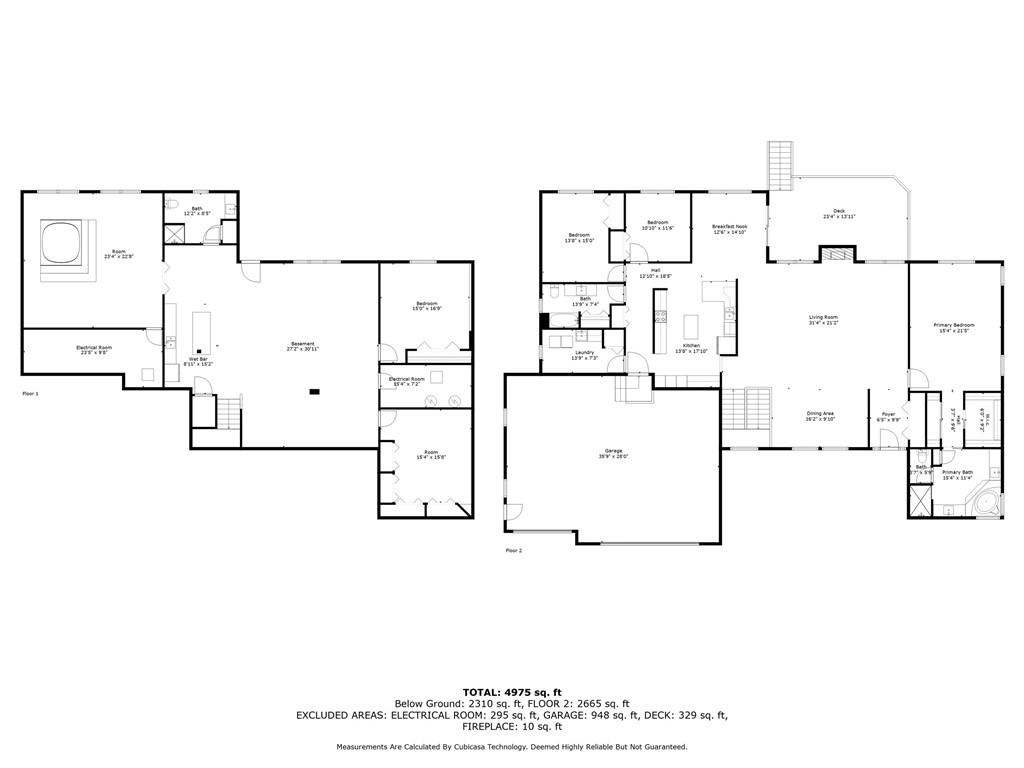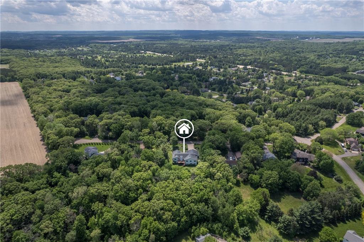E4480 Woodland Drive Eau Claire, WI 54701
$644,500Property Description
Nestled on a pristine acre this exquisite one story home offers luxurious comfort. Main level features 10' ceilings with an expansive living area and oversized windows that bathe the space in natural light. Large kitchen features abundant counter space and a nice open design. Primary suite is a true sanctuary in it's own wing elegantly designed with tray ceiling, walk-in closet, and spacious en-suite. Main level includes two additional bedrooms and a large laundry/mudroom area. Basement includes in floor heat, large fourth bedroom, and a versatile bonus room perfect for an office/craft area/or potential future 5th bedroom, spacious family room with wet bar area, and a sprawling rec room with hot tub ideal for entertainment with extra space for a home gym. Features include sprinkler, security, and sound systems with a fully insulated and finished attached 3 car garage with central vac. Beautiful landscaping outdoors completes your private oasis just minutes from shopping and dining.
View MapEau Claire
Eau Claire
4
3 Full
2,823 sq. ft.
2,540 sq. ft.
1993
31 yrs old
OneStory
Residential
3 Car
0 x 0 x
1.01 acres
$6,018.28
2023
Other,SeeRemarks,WalkOutAccess
CentralAir
CircuitBreakers
Brick,VinylSiding
SprinklerIrrigation
Insert
ForcedAir,Geothermal,RadiantFloor
CeilingFans,CentralVacuum
Composite,Deck
SepticTank
DrilledWell
Residential
Rooms
Size
Level
Bathroom 1
15x15
M
Main
Bathroom 2
10x7
M
Main
Bathroom 3
8x12
L
Lower
Bedroom 1
22x15
M
Main
Bedroom 2
15x11
M
Main
Bedroom 3
11x11
M
Main
Bedroom 4
15x15
L
Lower
BonusRoom
18x15
L
Lower
Rooms
Size
Level
DiningRoom 1
16x9
M
Main
DiningRoom 2
12x11
M
Main
FamilyRoom
36x30
L
Lower
Kitchen
20x14
M
Main
Laundry
7x14
M
Main
LivingRoom
21x29
M
Main
Recreation
24x21
L
Lower
Directions
Hwy 93 to East on Walnut Rd to South on Ridgewood to to East on Woodland Dr
Listing Agency
Listing courtesy of
Cb Brenizer / Eau Claire

