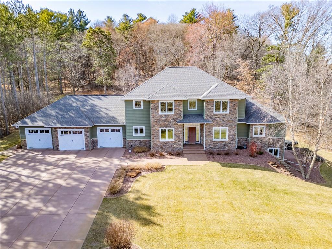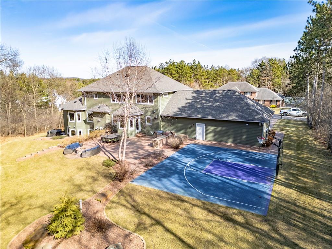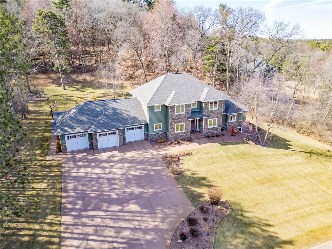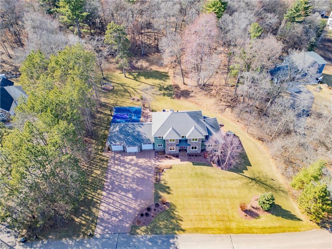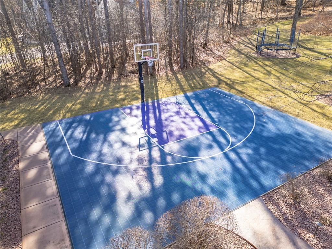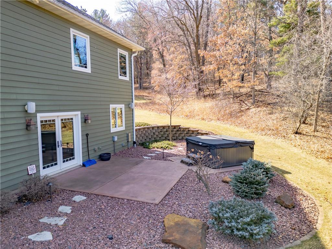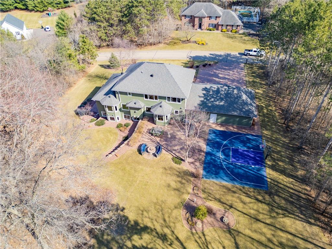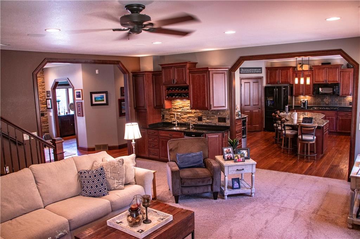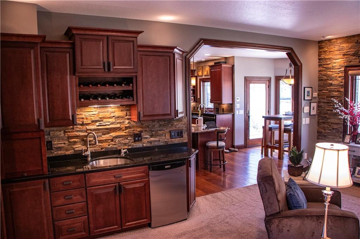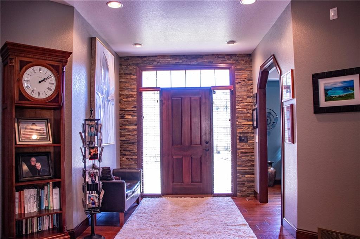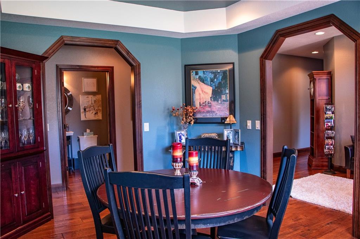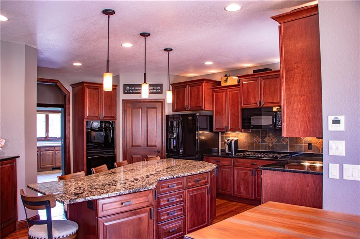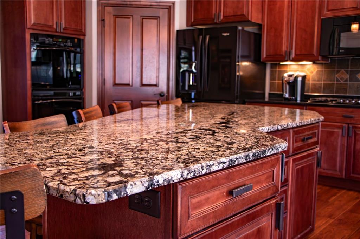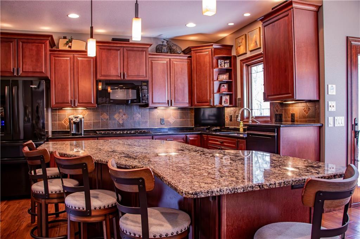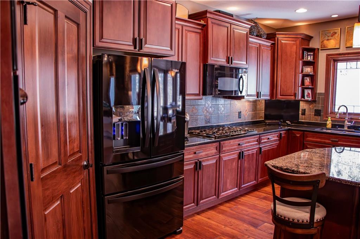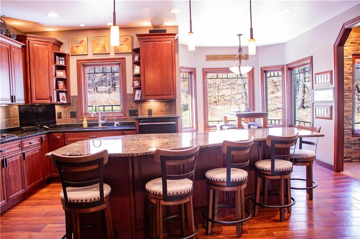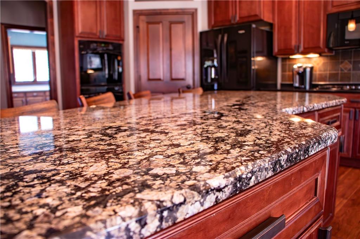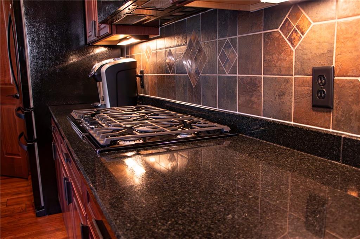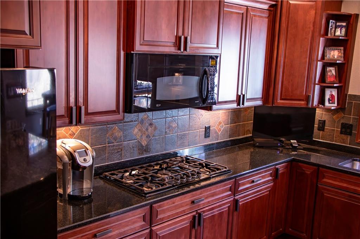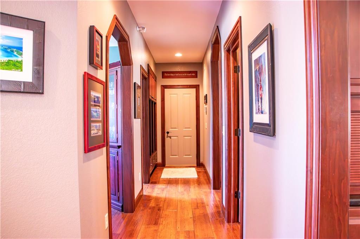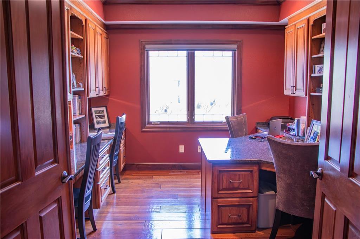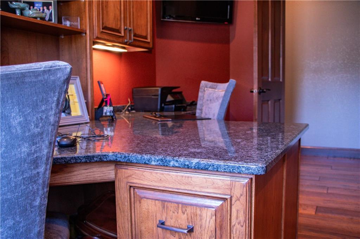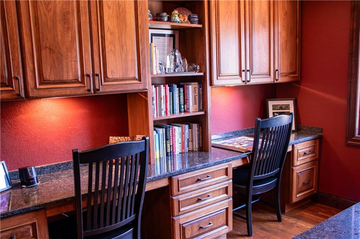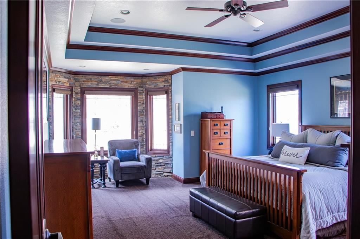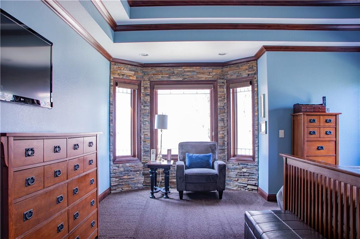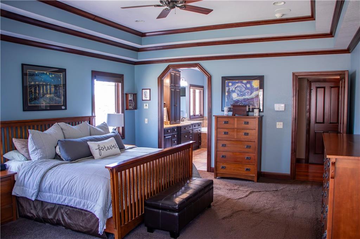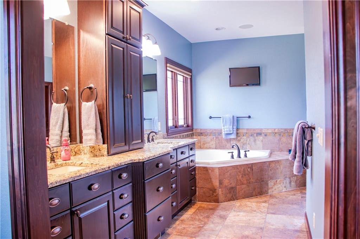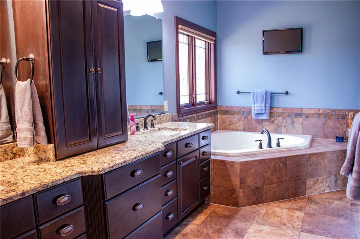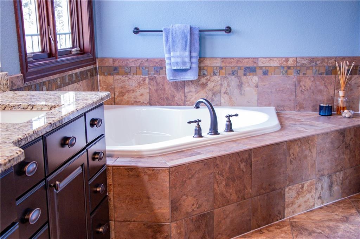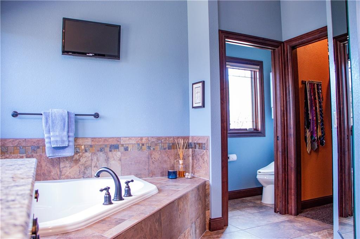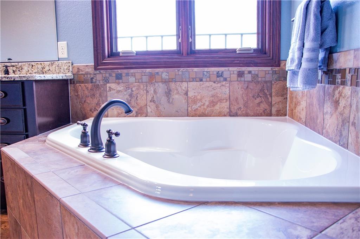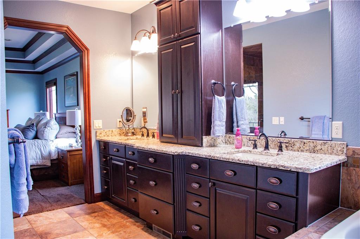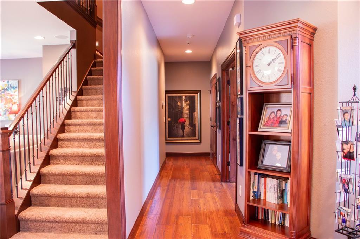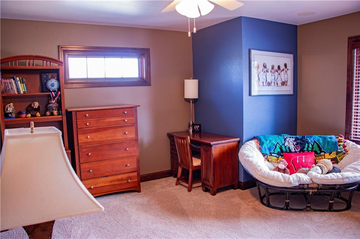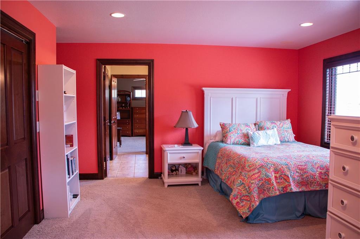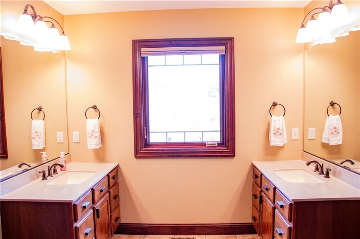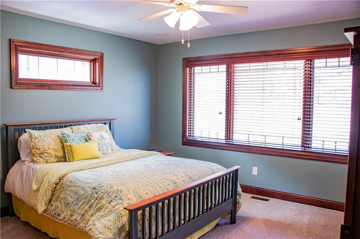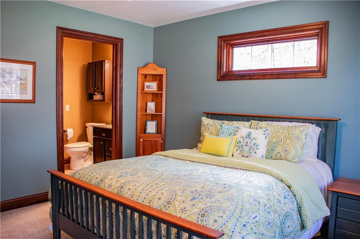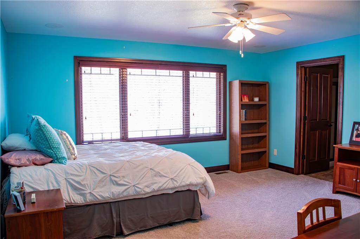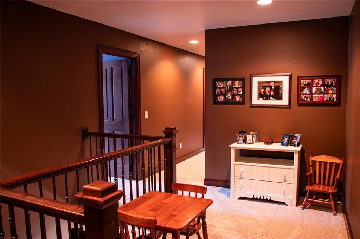4565 Meadowbrook Court Eau Claire, WI 54701
$999,000Property Description
Welcome to 4565 Meadowbrook Court, a stunning estate nestled on Eau Claire South side. This magnificent turn-key property offers a blend of convenience, luxury, comfort, and privacy, making it an ideal retreat for those seeking an unparalleled living experience. Shopping, dining, golf, Fairfax pool and great schools are all just a few min away. The main level boasts a spacious living area, formal dining room, office, laundry room, pantry, and a gourmet kitchen with all appliances. The master suite features a spa-like bathroom and walk-in closet. The upper level offers four bedrooms, each with access to a bathroom. 9-foot ceilings! The lower level is an entertainer's dream, with fitness center, recreation rooms with access to the outdoor patio area. Additional features include a security system, oversized 3-car attached garage with in floor heat. Don't miss this rare opportunity to own a piece of paradise. Schedule your private showing for your pre-qualified buyers today!
View MapEau Claire
Eau Claire
5
5 Full / 1 Half
4,200 sq. ft.
1,300 sq. ft.
2012
12 yrs old
TwoStory
Residential
3 Car
230 x 458 x 226 x 503
2.579 acres
$8,781.65
2023
EgressWindows,Finished,WalkOutAccess
CentralAir
CircuitBreakers
Stone
GasLog
ForcedAir,RadiantFloor
Concrete,Patio
SepticTank
Lot #4 Meadowbrook
Well
Residential
Rooms
Size
Level
Bathroom 1
5x5
M
Main
Bathroom 2
14x6
L
Lower
Bathroom 3
8x15
U
Upper
Bathroom 4
10x6
U
Upper
Bathroom 5
6x16
M
Main
Bathroom 6
8x14
U
Upper
Bedroom 1
16x16
U
Upper
Bedroom 2
17x18
M
Main
Bedroom 3
14x14
U
Upper
Bedroom 4
16x15
U
Upper
Bedroom 5
22x15
U
Upper
DiningRoom
12x13
M
Main
Rooms
Size
Level
EntryFoyer
8x9
M
Main
FamilyRoom
35x19
L
Lower
Kitchen
20x19
M
Main
Laundry
10x9
M
Main
LivingRoom
26x19
M
Main
Office
12x13
M
Main
Pantry
8x5
M
Main
Recreation 1
14x11
L
Lower
Recreation 2
14x15
L
Lower
UtilityRoom 1
7x6
L
Lower
UtilityRoom 2
10x10
L
Lower
UtilityRoom 3
35x12
L
Lower
Directions
Turn left onto WI-93 / State Road 93 from I94 Turn left onto Golf Rd At the roundabout, take the 2nd exit Turn left onto S Lowes Creek Rd Bear right onto Foxmoor Ln Turn left onto Meadowbrook Ct Arrive at 4565 Meadowbrook Ct
Listing Agency
Listing courtesy of
Property Minds

