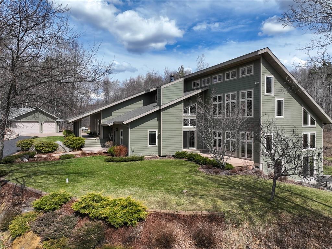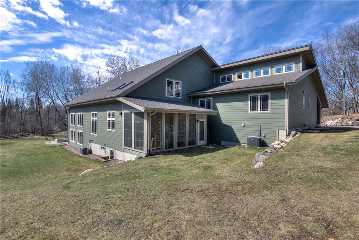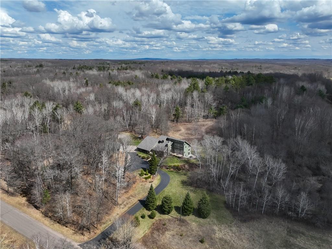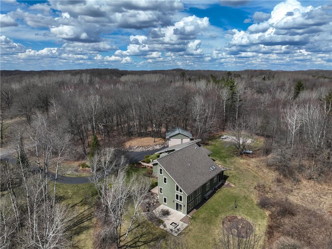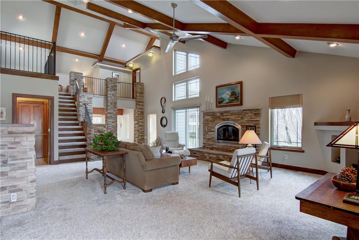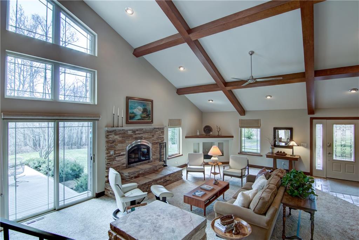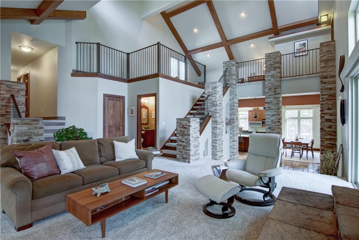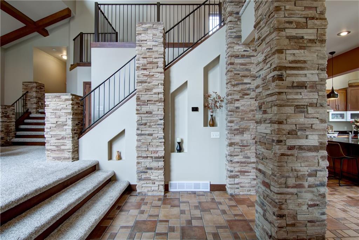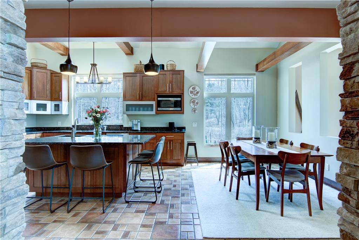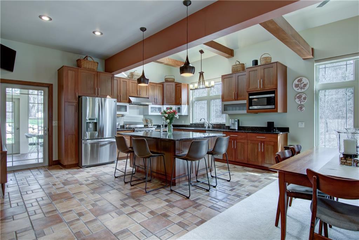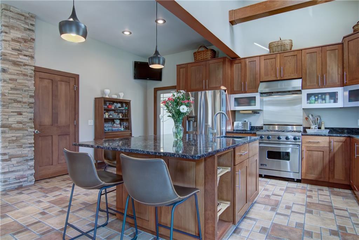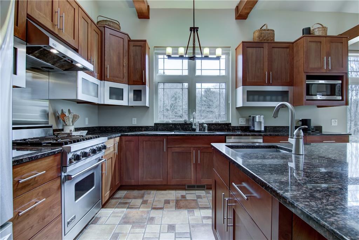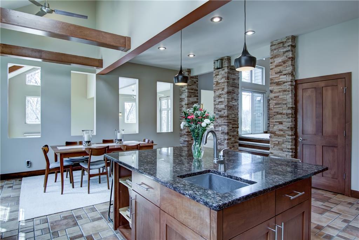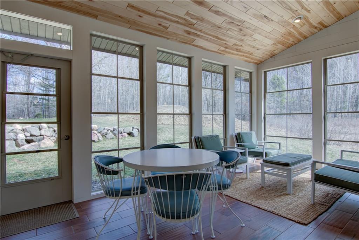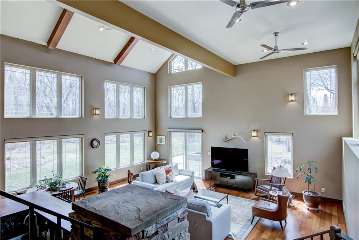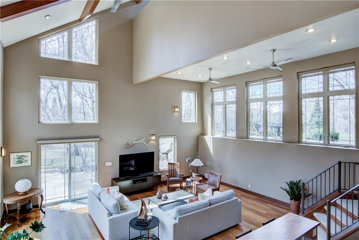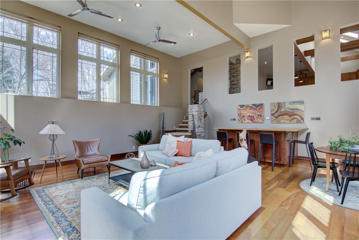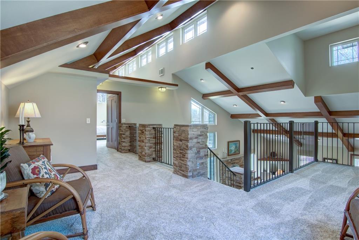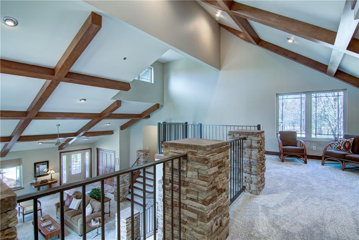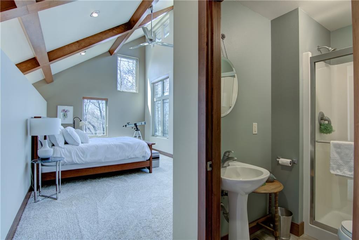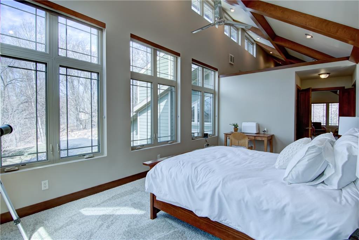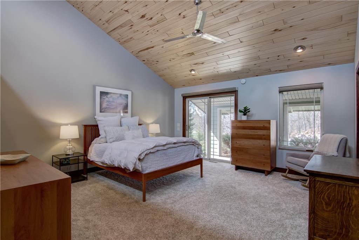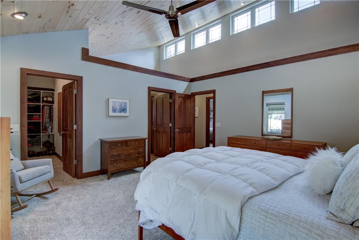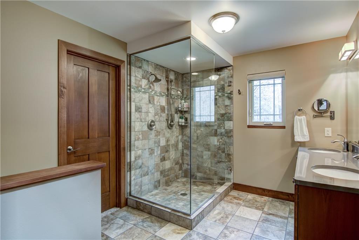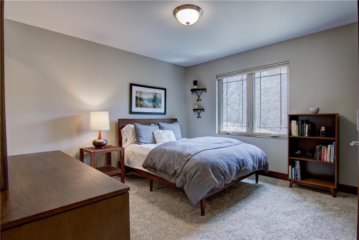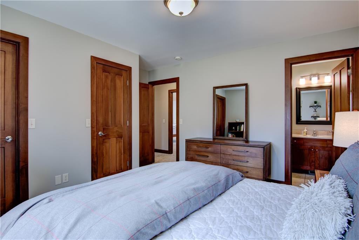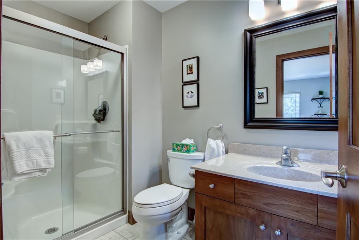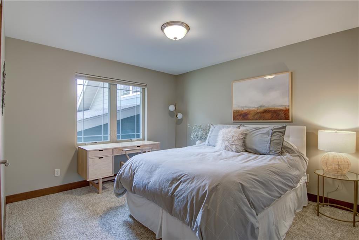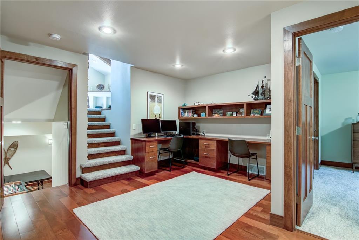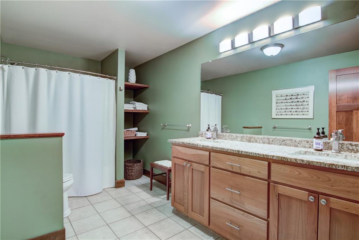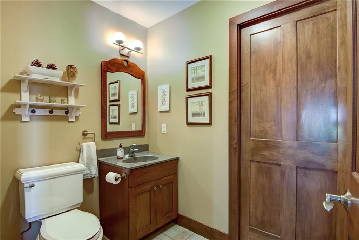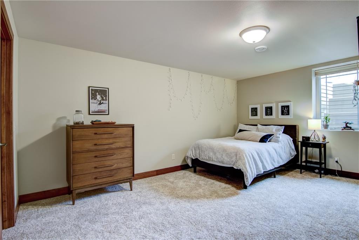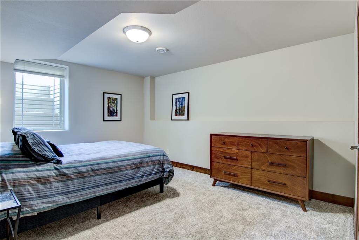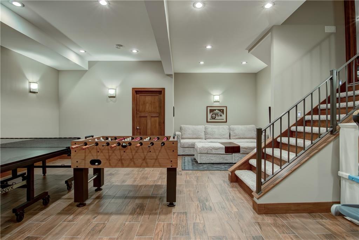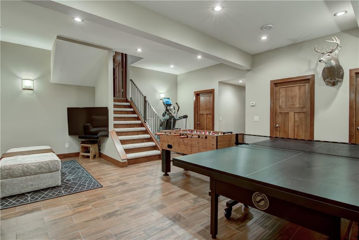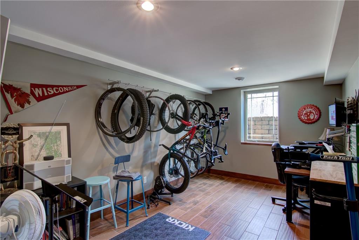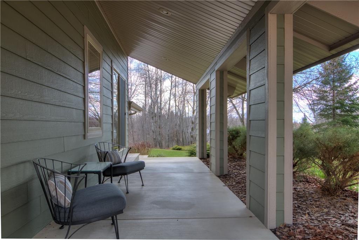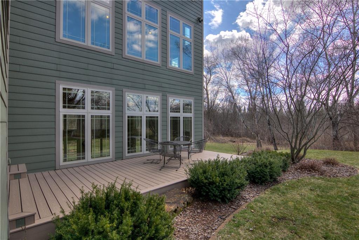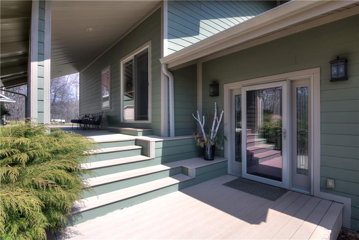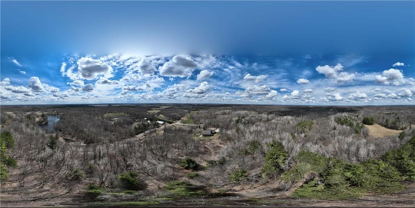24541 137th Street New Auburn, WI 54757
$699,900Property Description
Bounded on two sides by Ice Age National Park! Quality throughout in this custom-built 6+ bedroom, 4.5 bath home nestled on 3.88 beautiful acres. Inside you'll discover gorgeous woodwork, vaulted and beamed ceilings, unique dry-stack stone pillars and fireplace, and a beautiful granite and cherry gourmet kitchen. An abundance of windows throughout flood the home with natural light and help to bring the outdoors in. With Long, Round and Sand Lakes just minutes north, boating and fishing are right at your fingertips. Surrounded by the Ice Age National Park and Chippewa County Forest land, you'll have instant access to the thousands of acres of public land to hike, hunt and ride. Located 25 minutes to Chippewa Falls and 35 minutes to Eau Claire, you'll love coming home to your own peaceful oasis, where you can relax and unwind. Request the full features list to see all this one-of-a-kind property has to offer!
View MapChippewa
Bloomer
6
4 Full / 1 Half
3,600 sq. ft.
1,500 sq. ft.
2006
18 yrs old
MultiLevel
Residential
3 Car
0 x 0 x
3.88 acres
$4,608.59
2023
Full,Finished,WalkOutAccess
CentralAir
CircuitBreakers
One,WoodBurning
ForcedAir,RadiantFloor
Other,SeeRemarks
Composite,Concrete,Deck,Enclosed,Open,Patio,Porch,ThreeSeason
SepticTank
DrilledWell
Residential
Rooms
Size
Level
Bathroom 1
5x7
M
Main
Bathroom 2
9x11
U
Upper
Bathroom 3
5x9
U
Upper
Bathroom 4
7x5
U
Upper
Bathroom 5
7x13
L
Lower
Bedroom 1
15x16
U
Upper
Bedroom 2
12x13
U
Upper
Bedroom 3
12x13
U
Upper
Bedroom 4
11x20
U
Upper
Bedroom 5
12x19
L
Lower
Bedroom 6
12x16
L
Lower
Bedroom 7
16x10
L
Lower
FamilyRoom
24x25
M
Main
Rooms
Size
Level
Kitchen
18x23
M
Main
Laundry
5x7
M
Main
LivingRoom
25x21
M
Main
Loft 1
20x7
U
Upper
Loft 2
16x9
U
Upper
Office 1
13x17
L
Lower
Office 2
16x10
L
Lower
Other
12x10
M
Main
Recreation
17x22
L
Lower
UtilityRoom 1
20x8
L
Lower
UtilityRoom 2
13x8
L
Lower
Workshop
20x8
L
Lower
Directions
Hwy 64 to North on Hwy 40, take a right on County Hwy AA, turn left onto 245th Ave, go .8 miles to destination on the right.
Listing Agency
Listing courtesy of
RE / Max Affiliates~bloomer

