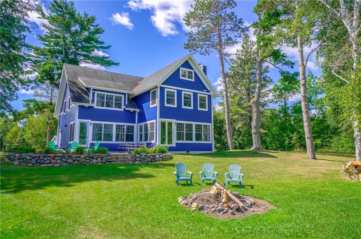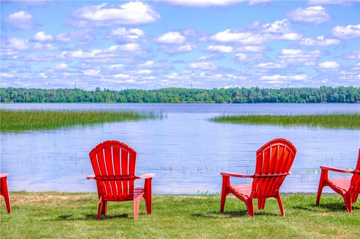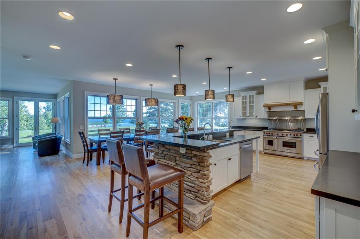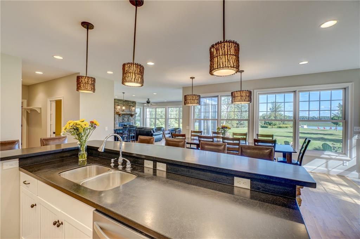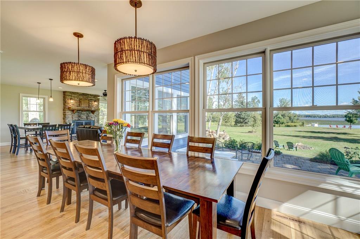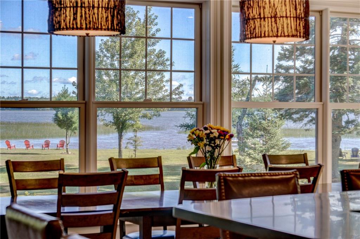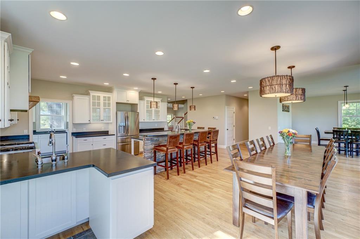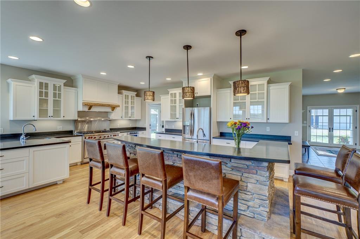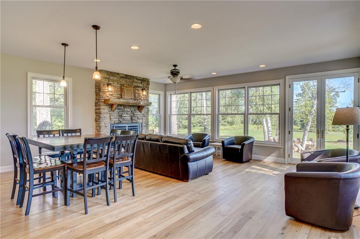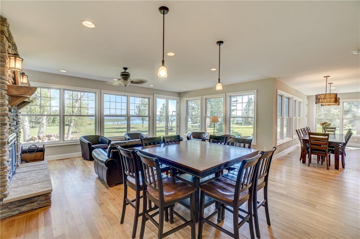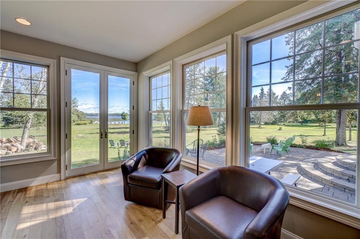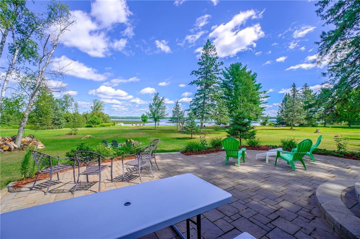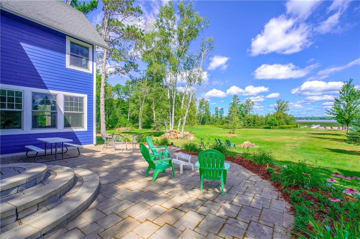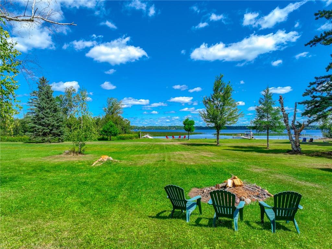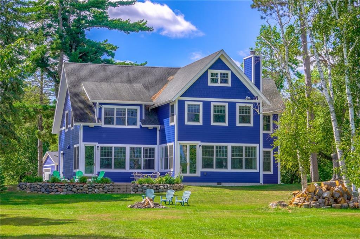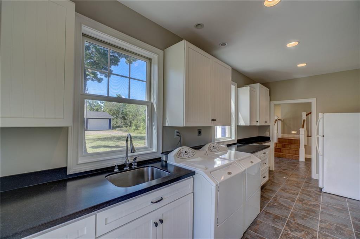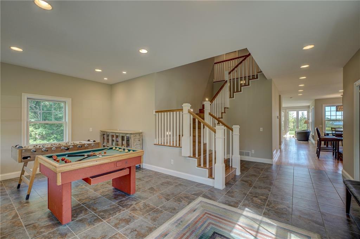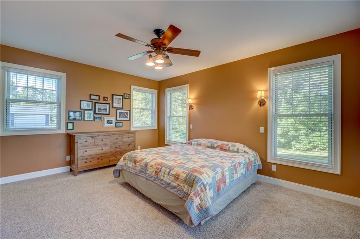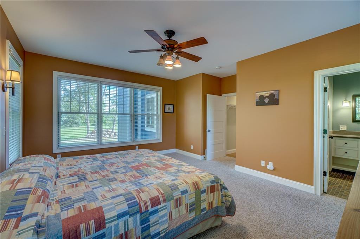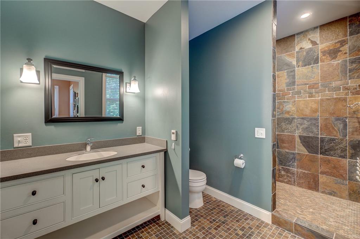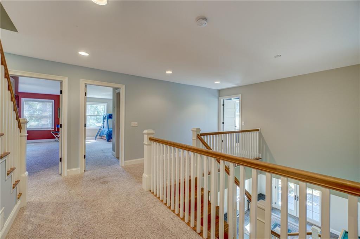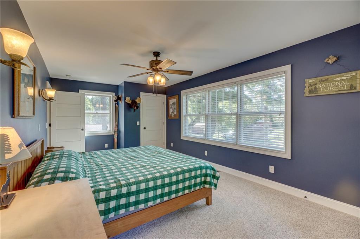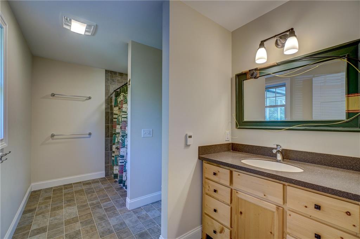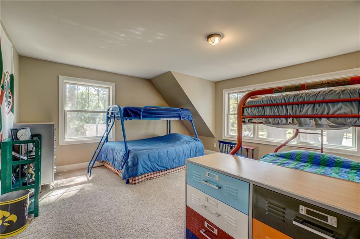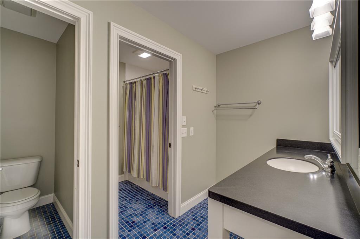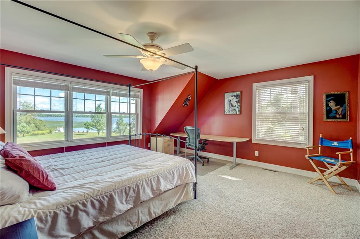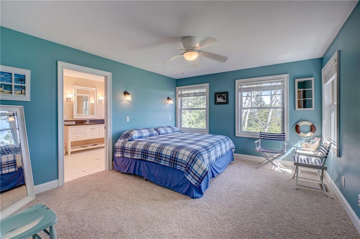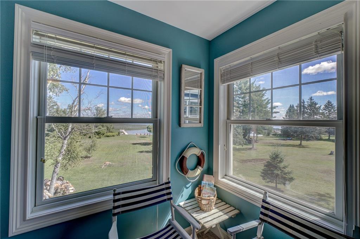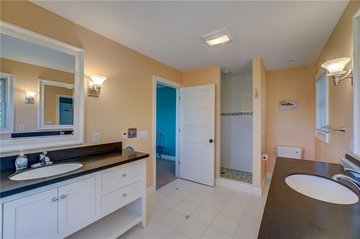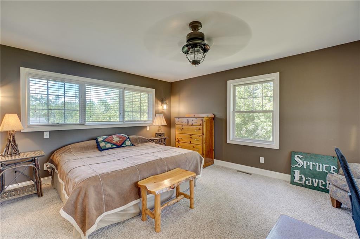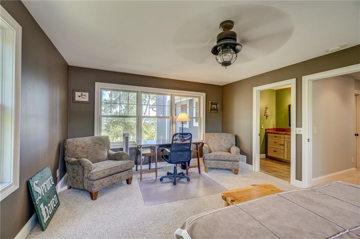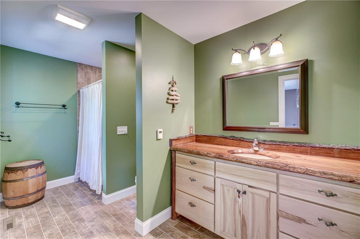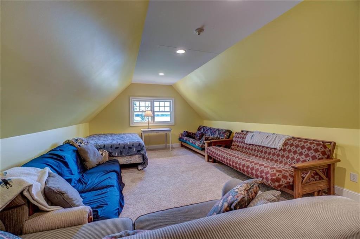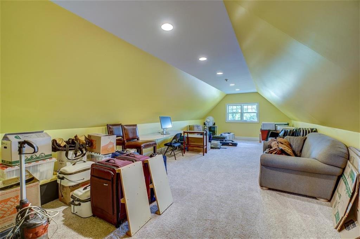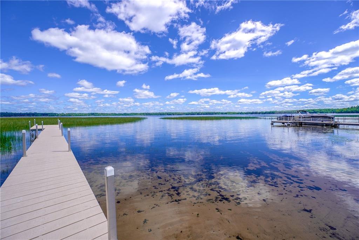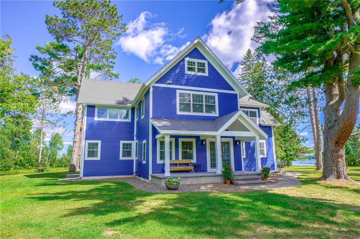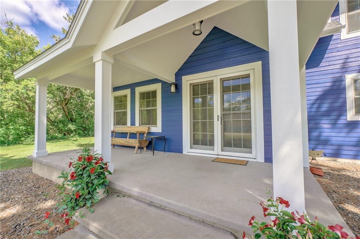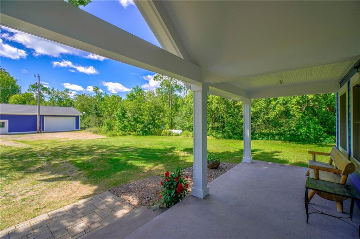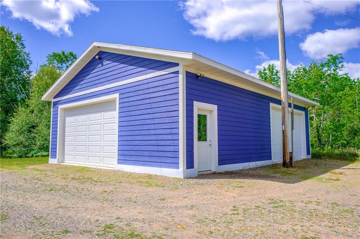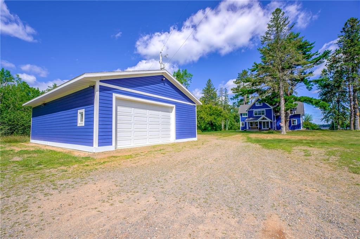5781N Spruce Lane Stone Lake, WI 54876
$1,395,000Property Description
Experience the epitome of luxury lakeside living as you enter this fully furnished 6 BR, 5.5 bath retreat on the sandy shores of Sand Lake. Panoramic lake views greet you from almost every room, including the expansive LR—an ideal space for entertaining—and the open concept kitchen and DR—an inviting hub for shared meals and cherished stories. So many features will captivate you: low maintenance exterior siding (recently painted), 30x40 4+ car garage, 5 acres/394 feet of shoreline, private primary suite on the main level, 5 additional BRs (3 of which boast en-suites with in-floor heat in bathrooms), Wolf oven, woodburning FP, wet bar with beverage frig, rec room with foosball/bumper pool. Oversized 8 BR septic. StarLink internet/Mosaic lines on Spruce Ln, power at the lake. Whether you’re in search of your own lakeside retreat or a lucrative vacation rental investment, the home promises to be the dream escape for you and your guests. Previously rented at $1000/night. Few exclusions.
View MapSawyer
Hayward
6
5 Full / 1 Half
5,050 sq. ft.
0 sq. ft.
2007
17 yrs old
MultiLevel
Residential
4 Car
0 x 0 x
5.04 acres
2023
CrawlSpace
CentralAir
CircuitBreakers
CementSiding
Dock
One,WoodBurning
ForcedAir
Sand
949 Acres
None
Patio
HoldingTank,SepticTank
DrilledWell
Recreational,Residential
Rooms
Size
Level
Bathroom 1
16x6
M
Main
Bathroom 2
8x3
M
Main
Bathroom 3
13x7
U
Upper
Bathroom 4
10x9
U
Upper
Bathroom 5
13x7
U
Upper
Bathroom 6
14x8
U
Upper
Bedroom 1
16x13
M
Main
Bedroom 2
20x11
U
Upper
Bedroom 3
19x15
U
Upper
Rooms
Size
Level
Bedroom 4
14x12
U
Upper
Bedroom 5
19x15
U
Upper
Bedroom 6
16x13
U
Upper
BonusRoom
58x13
U
Upper
DiningRoom
18x9
M
Main
Kitchen
21x13
M
Main
Laundry
20x7
M
Main
LivingRoom
20x21
M
Main
Recreation
12x10
M
Main
Directions
From Stone Lake, south on Main Street, left on Spruce Ln to property
Listing Agency
Listing courtesy of
Edina Realty, Inc. - Hayward

