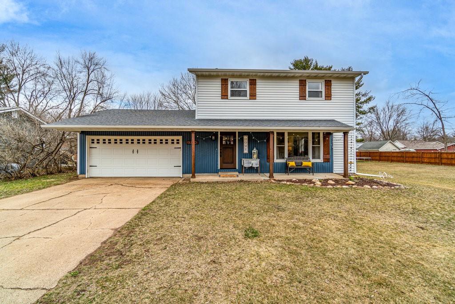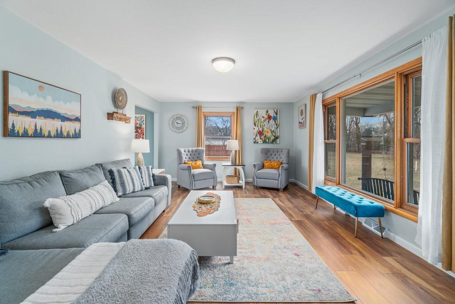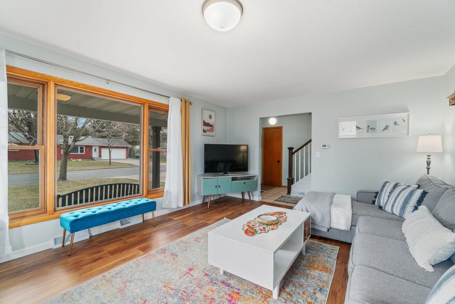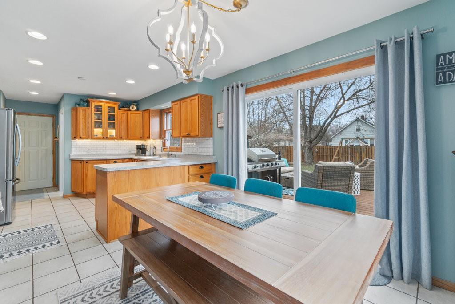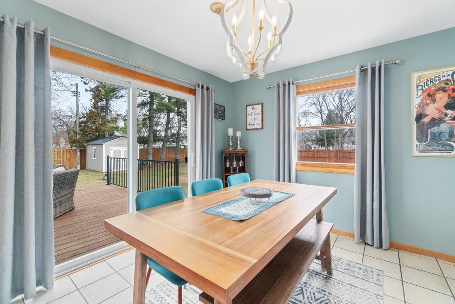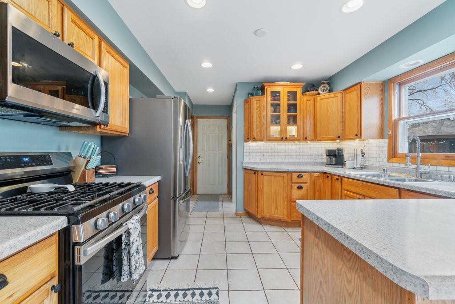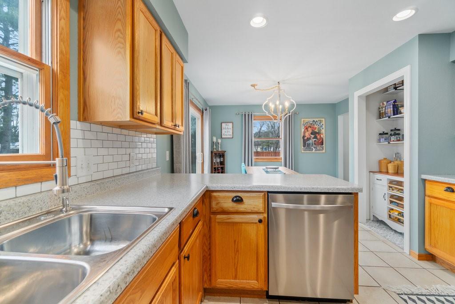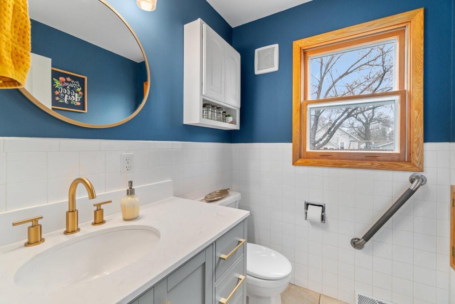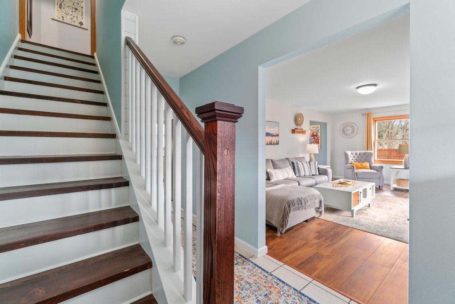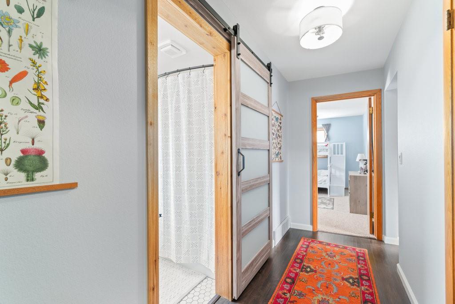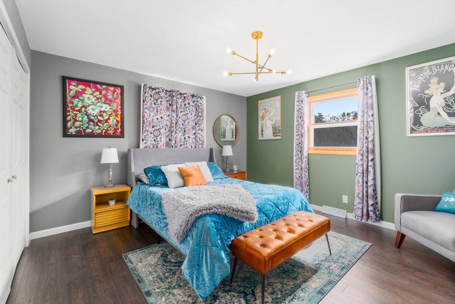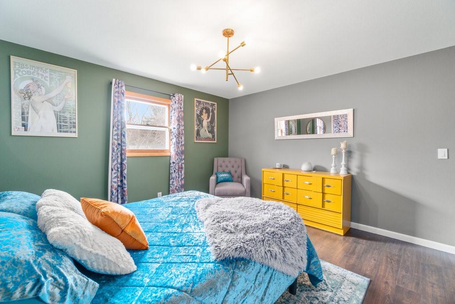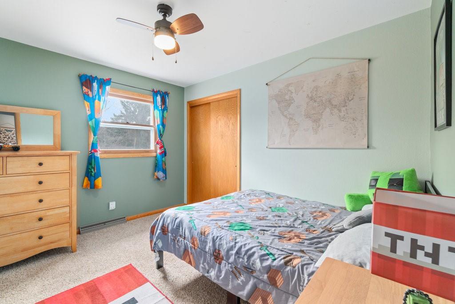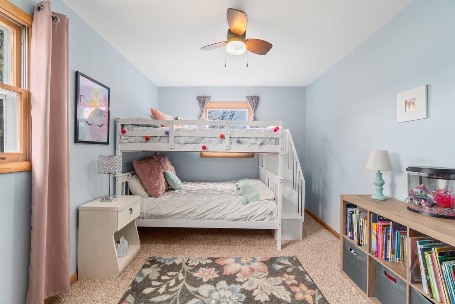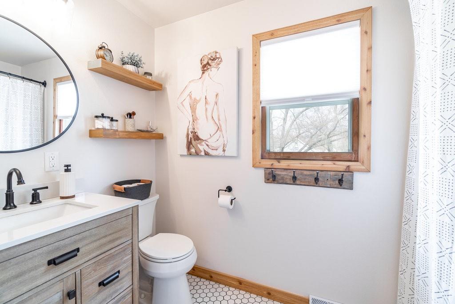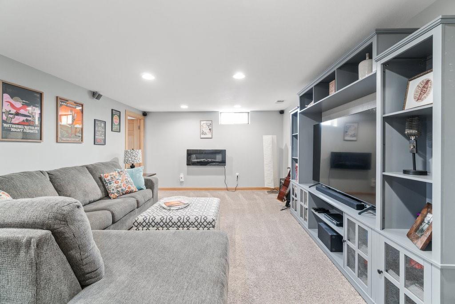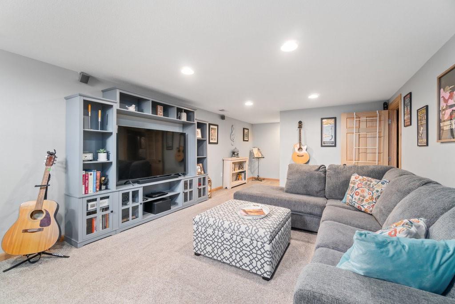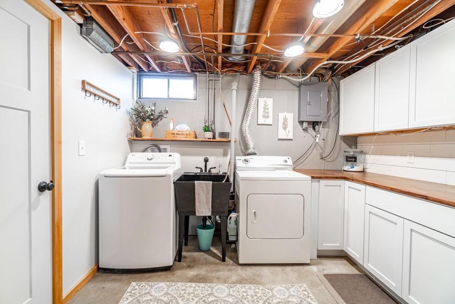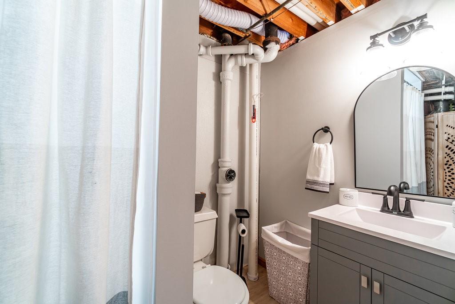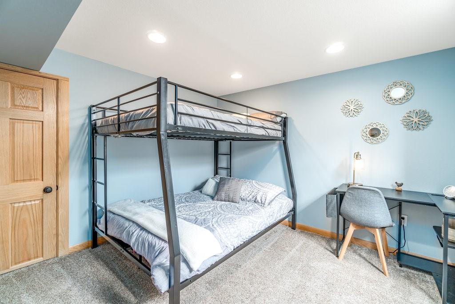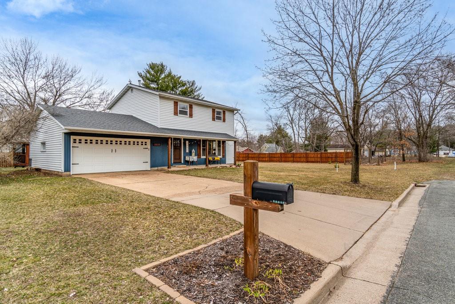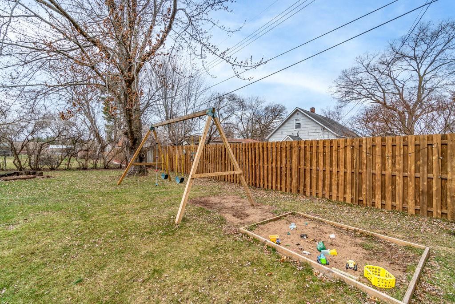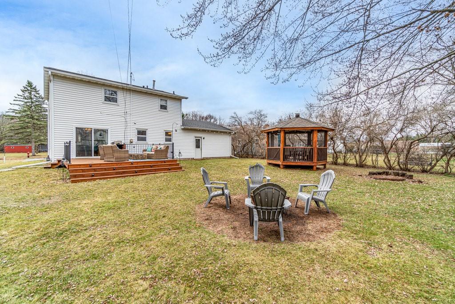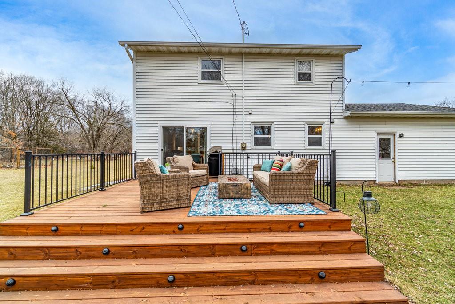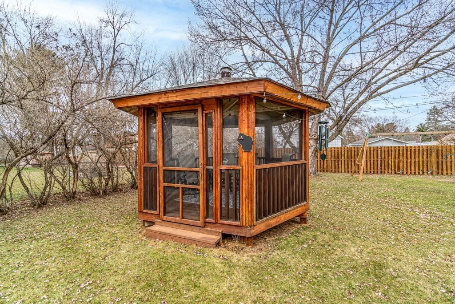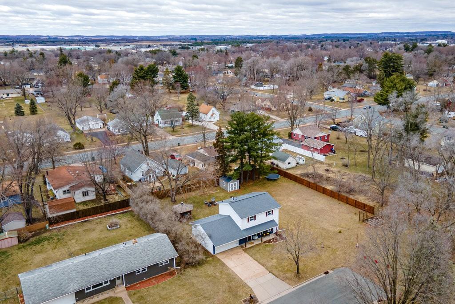3230 Gary Lane Eau Claire, WI 54703
$329,000Property Description
This beautifully updated 4-bedroom, 2.5-bathroom residence nestled on a quiet dead-end road offers a peaceful and private retreat perfect for you. Situated on a sprawling double lot, it boasts a range of amenities that will make every day feel like a vacation. Step outside and discover your own personal oasis. Host barbecues and gatherings on the expansive deck, while a privacy fence creates a secluded haven for children and pets to play. Unwind in the charming gazebo, perfect for relaxing with a good book or a cup of coffee. Green thumbs will delight in the well-maintained fenced-in garden, ready to cultivate your favorite blooms. This unique opportunity offers more than just a house, it offers a lifestyle including: modern updates throughout for a sleek and stylish feel, large storage building to keep your outdoor gear organized, over a half-acre of space for endless backyard adventures, and walking distance from Pinehurst Park Recreational Area. Don't miss this rare find!
View MapEau Claire
Eau Claire
4
2 Full / 1 Half
1,456 sq. ft.
456 sq. ft.
1968
56 yrs old
TwoStory
Residential
2 Car
0 x 0 x
$4,021.15
2023
Full,Finished
CentralAir
CircuitBreakers
VinylSiding
Fence
None
ForcedAir
Gazebo,Sheds
Deck
PublicSewer
Public
Residential
Rooms
Size
Level
Bathroom 1
5x7
M
Main
Bathroom 2
5x7
U
Upper
Bathroom 3
5x6
L
Lower
Bedroom 1
14x10
U
Upper
Bedroom 2
15x13
U
Upper
Bedroom 3
10x12
U
Upper
Rooms
Size
Level
Bedroom 4
11x11
L
Lower
DiningRoom
12x11
M
Main
FamilyRoom
27x13
L
Lower
Kitchen
12x12
M
Main
Laundry
11x10
L
Lower
LivingRoom
20x13
M
Main
Directions
Eddy Ln to N on Locust Ln to Right/E on Potter Rd to Left/N on Gary Ln.
Listing Agency
Listing courtesy of
Woods & Water Realty Inc / Regional Office

