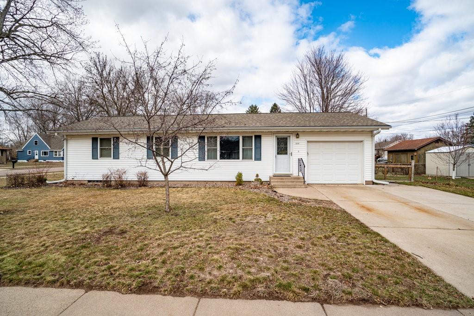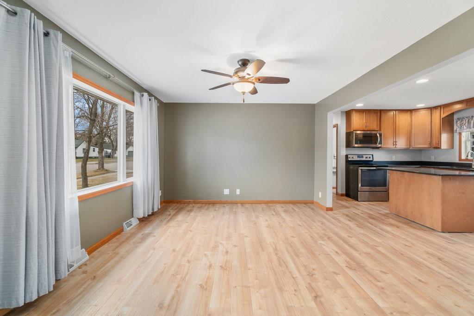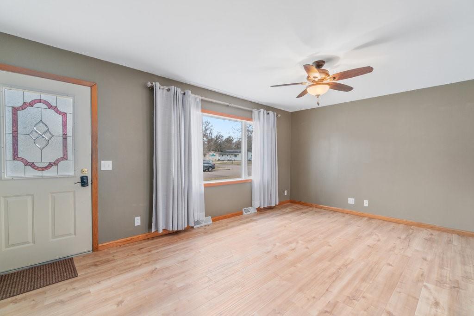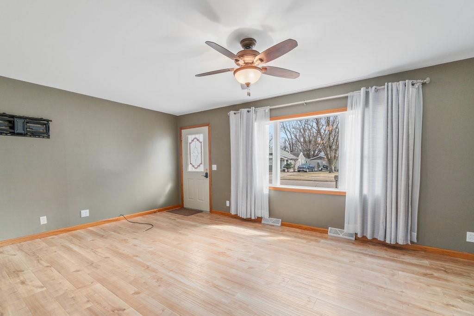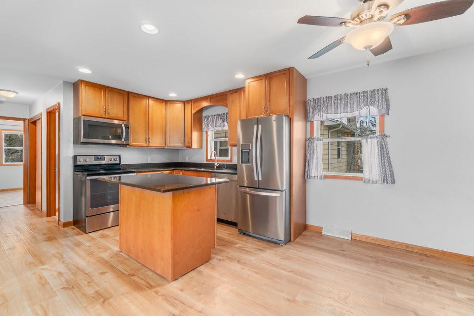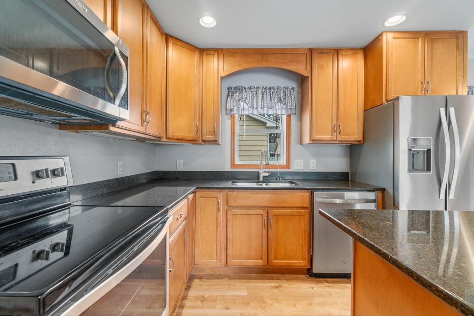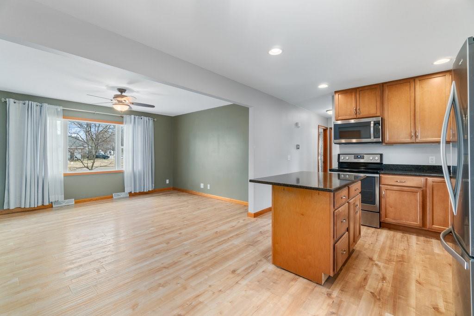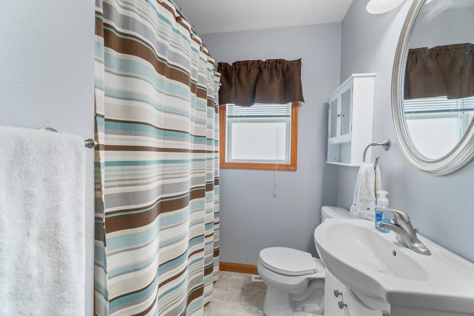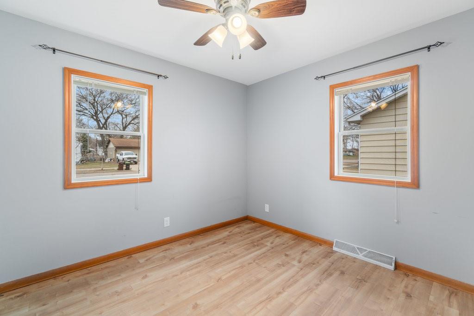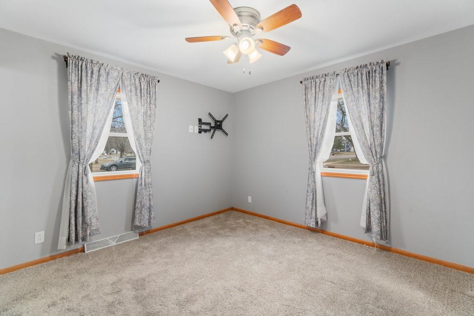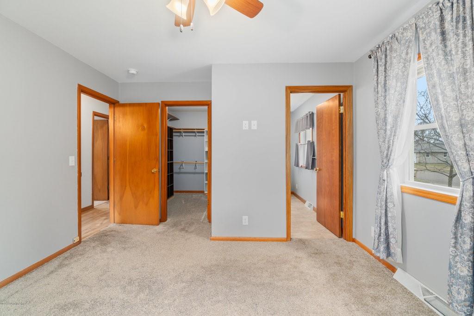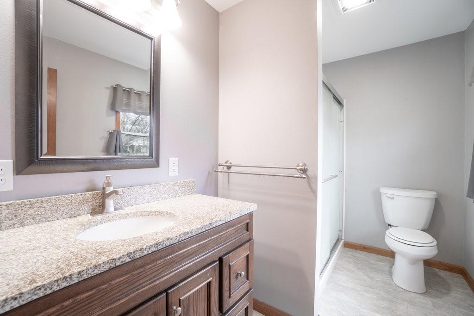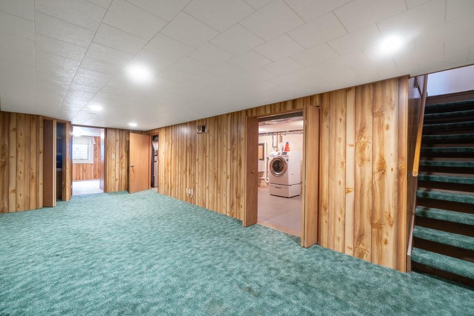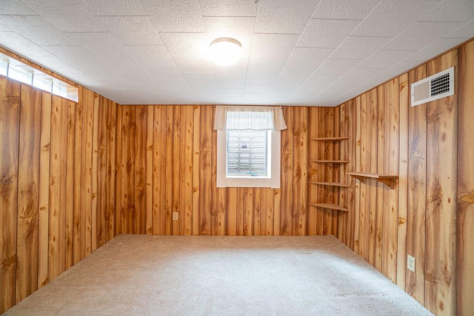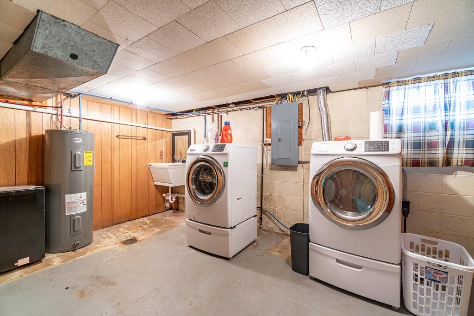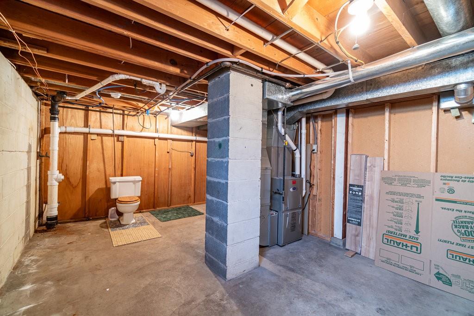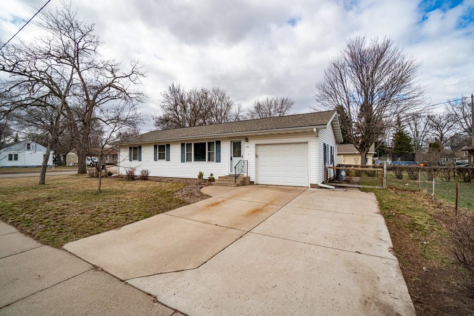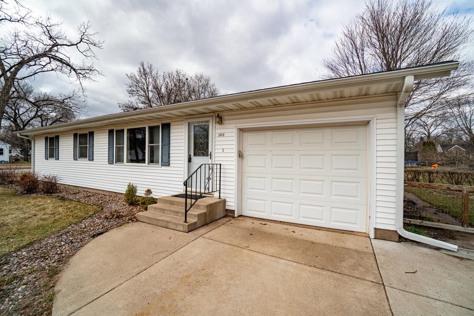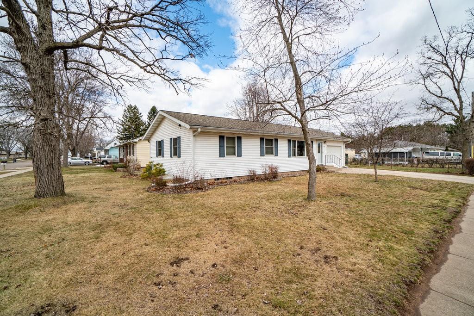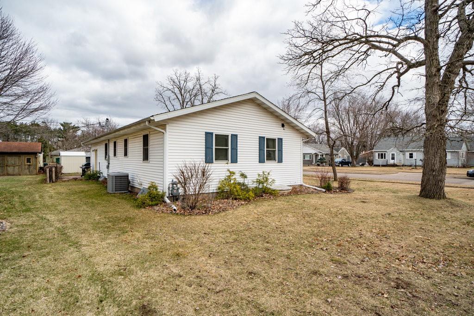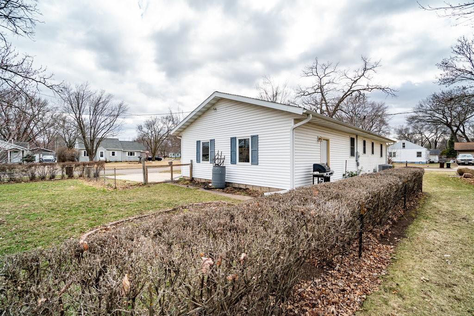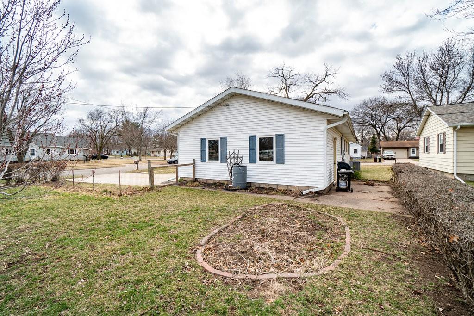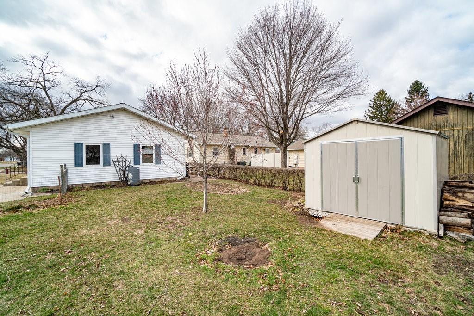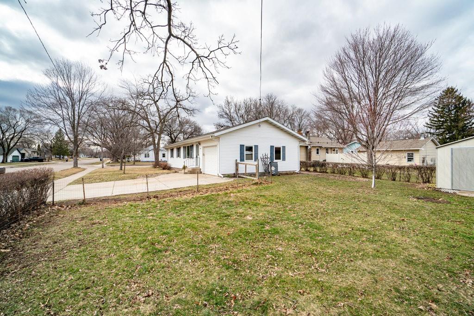1912 Virginia Lane Eau Claire, WI 54703
$265,000Property Description
Move in ready ranch home in highly desired Northside neighborhood. This 3 bedroom, 2 full bath features gorgeous kitchen with maple cabinets, stainless steel appliances, island w/ breakfast bar, & quarts counters. Large living room has tons of natural light with open concept to the kitchen & dining area. Primary suite features large walk-in closet & private full bath w/ walk-in shower. Main floor has a second bedroom & second full bathroom. Lower level has large family room, 3rd bedroom, laundry w/sink & tons of storage. Exterior boosts large side yard, extra parking pad, and shed. New in 2017: vinyl windows, A/C, furnace, gutters, & hot water heater.
View MapEau Claire
Eau Claire
3
2 Full
960 sq. ft.
480 sq. ft.
1961
63 yrs old
OneStory
Residential
1 Car
62 x 132 x
$3,020.19
2023
Full,PartiallyFinished
CentralAir
CircuitBreakers
VinylSiding
Fence
None
ForcedAir
CeilingFans
Sheds
Concrete,Patio
PublicSewer
Public
Residential
Rooms
Size
Level
Bathroom 1
7x7
M
Main
Bathroom 2
6x11
M
Main
Bedroom 1
10x11
M
Main
Bedroom 2
10x11
L
Lower
Bedroom 3
12x13
M
Main
Rooms
Size
Level
DiningRoom
8x11
M
Main
FamilyRoom
11x26
L
Lower
Kitchen
9x11
M
Main
LivingRoom
12x18
M
Main
Directions
From N Hastings Way go West on Eddy Lane, Right on Venus Ave, Right on Virginia Lane
Listing Agency
Listing courtesy of
RE / Max Affiliates

