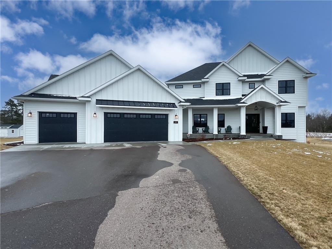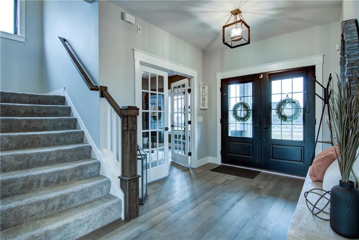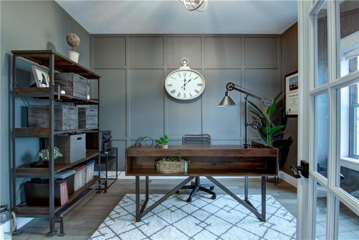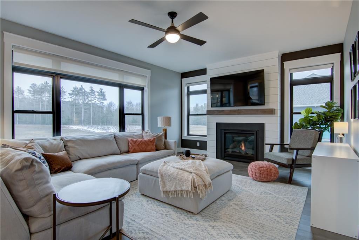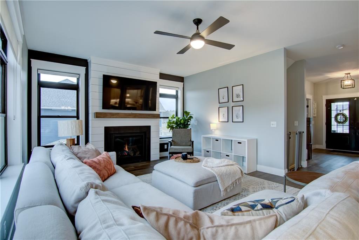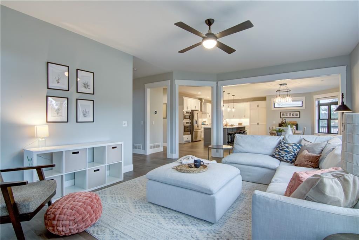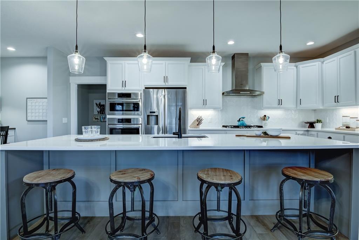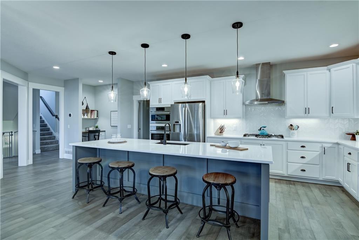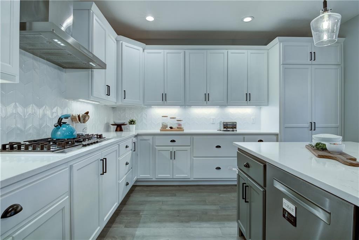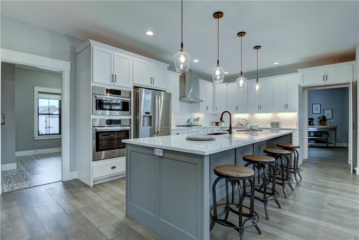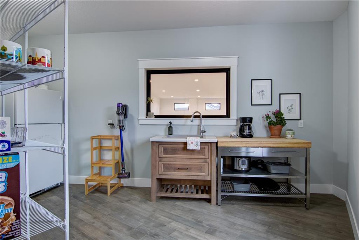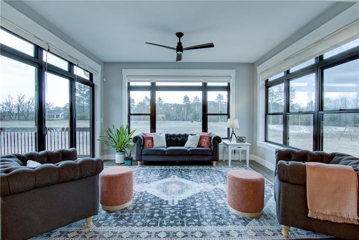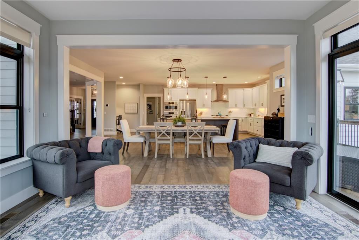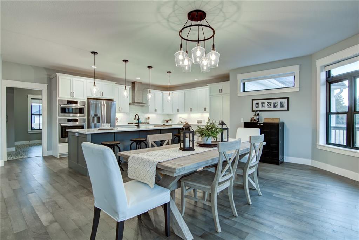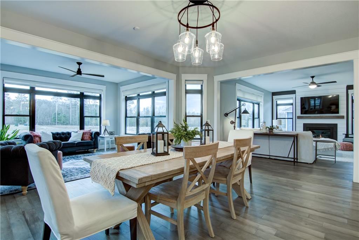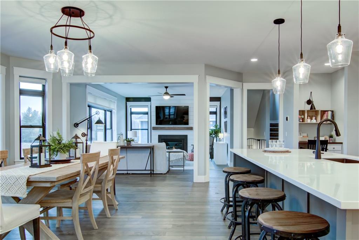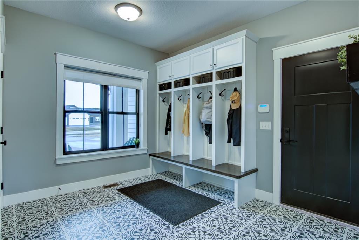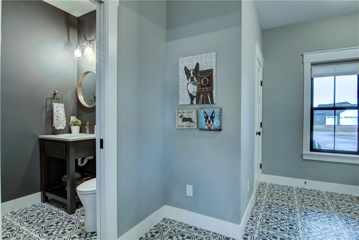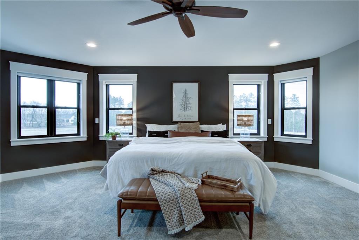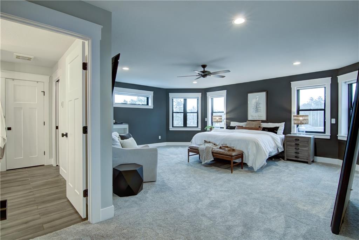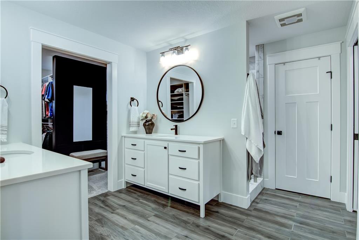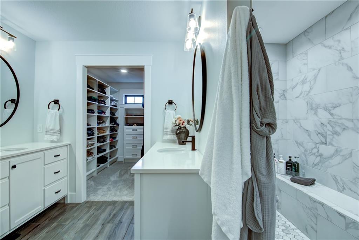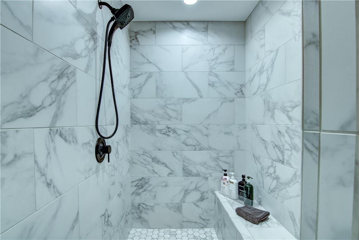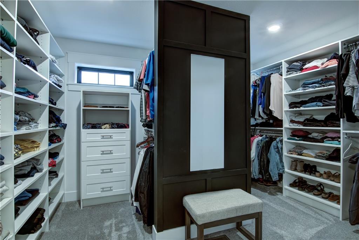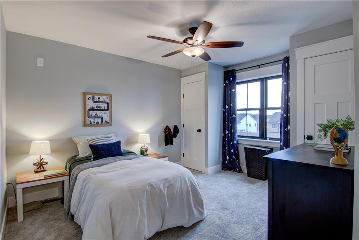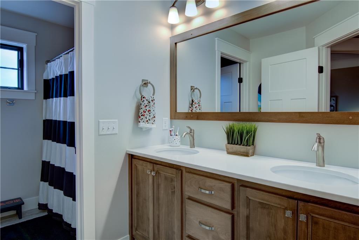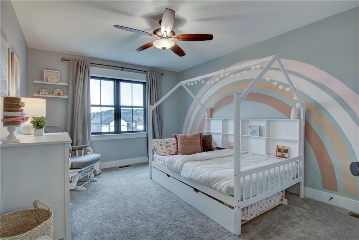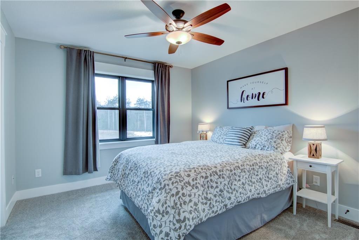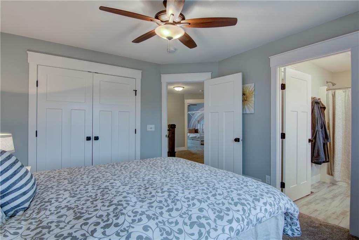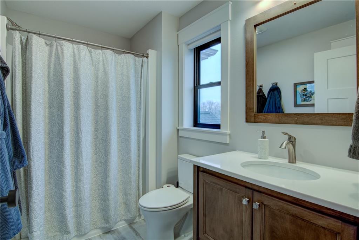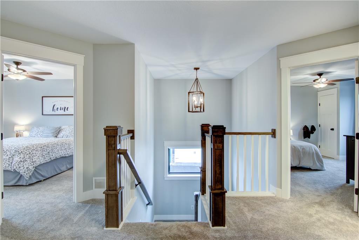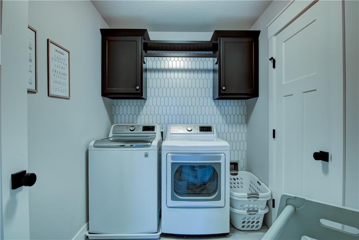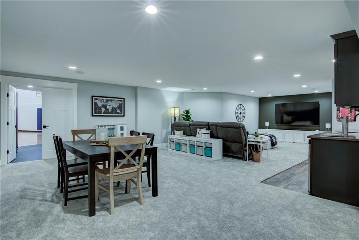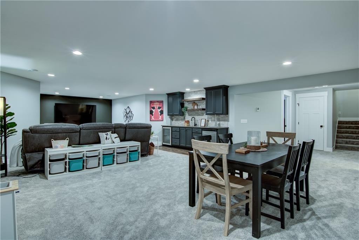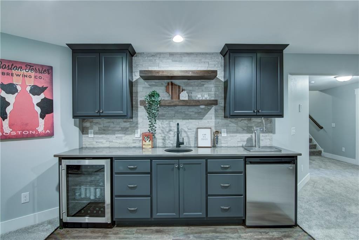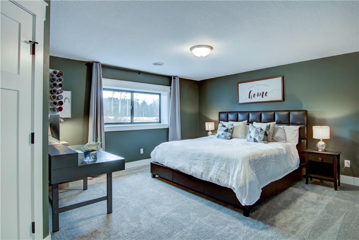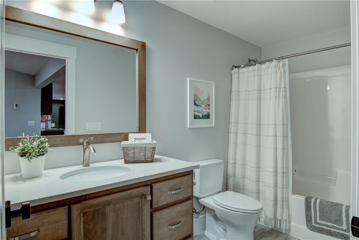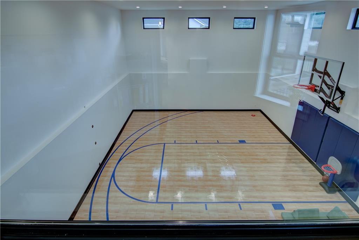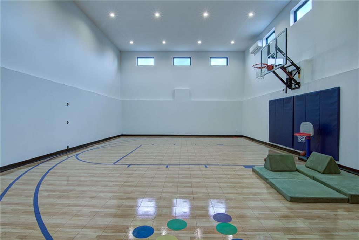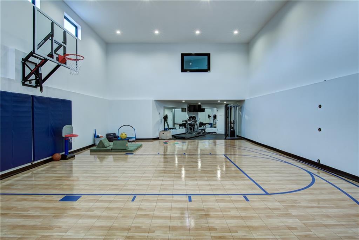6559 Hope Lane Eau Claire, WI 54701
$1,175,000Property Description
This stunning 2021 C&M custom built home is a true gem that offers the perfect blend of luxury, comfort, and convenience. Located in the desirable Trilogy Estates on 1.02 acres, this 5 bed/4.5 bath/3 car garage, with indoor sports court and home gym (1320 sq ft) with in floor heating, is buyer's dream. The chef's kitchen comes complete with custom cabinets, quartz countertops, tiled backsplash, an extended island for meal prepping, top-of-the-line Bosch appliances with 2 dishwashers, and a butler’s pantry. The main level also features a 4-season room offering views of the serene surroundings. The basement boasts a media room, wet bar with a keg station, custom storage, and an additional bedroom and bathroom. Your master suite is a true oasis, featuring in-floor heat in the bathroom, a luxurious tiled shower, along with a large custom master closet. Please inquire for a full list of upgrades. Don't miss out on the opportunity to own your dream home!
View MapEau Claire
Eau Claire
5
4 Full / 1 Half
3,336 sq. ft.
2,430 sq. ft.
2021
3 yrs old
TwoStory
Residential
3 Car
0 x 0 x
1.02 acres
$8,585
2023
Daylight,Finished
CentralAir
CircuitBreakers
SprinklerIrrigation
GasLog
ForcedAir
CeilingFans
None
Composite,Concrete,Deck,FourSeason,Patio
SepticTank
Trilogy Estates
Well
Residential
Rooms
Size
Level
Bathroom 1
9x8
U
Upper
Bathroom 2
8x5
U
Upper
Bathroom 3
5x5
M
Main
Bathroom 4
9x5
L
Lower
Bathroom 5
9x5
U
Upper
Bedroom 1
20x16
U
Upper
Bedroom 2
11x14
U
Upper
Bedroom 3
11x13
U
Upper
Bedroom 4
15x14
L
Lower
Bedroom 5
11x12
U
Upper
Rooms
Size
Level
FamilyRoom
20x22
L
Lower
FourSeason 1
14x12
M
Main
FourSeason 2
11x12
M
Main
Kitchen
21x24
M
Main
Laundry
9x7
U
Upper
LivingRoom
20x14
M
Main
Office
11x12
M
Main
Other 1
19x14
L
Lower
Other 2
44x27
L
Lower
Pantry
14x8
M
Main
Directions
Located in Trilogy Estates. WIS-93 South, left onto Deerfield Rd, 0.2 miles turn right onto Trilogy Road, 0.2 miles turn right onto Hope Ln. Property is located on the left.
Listing Agency
Listing courtesy of
C & M Realty

