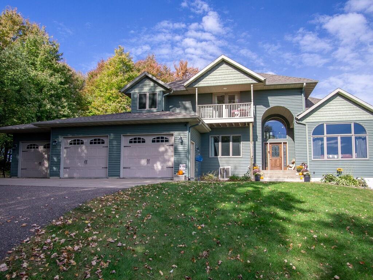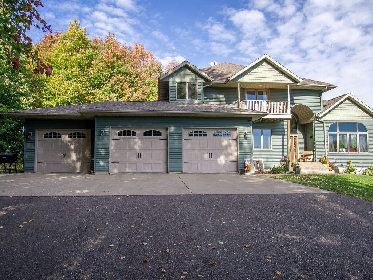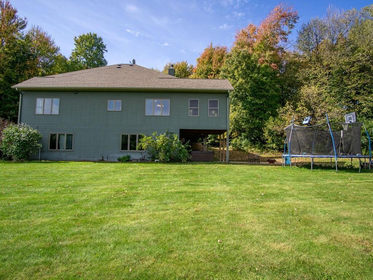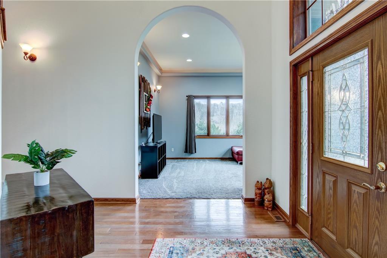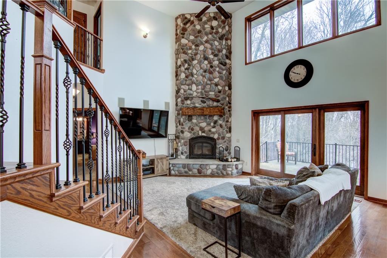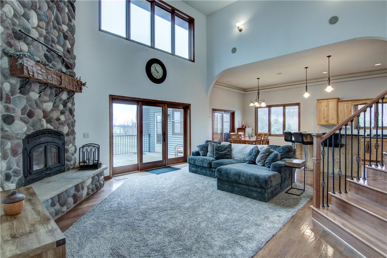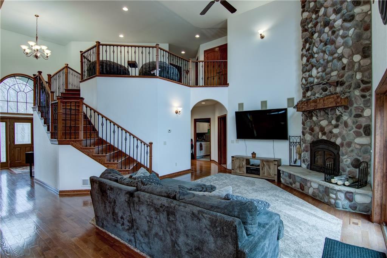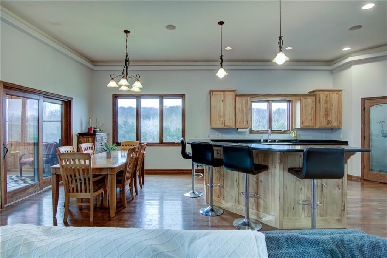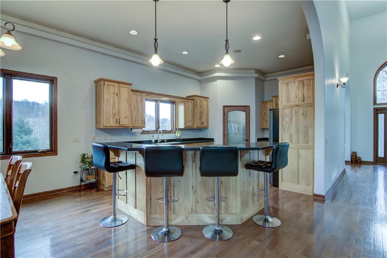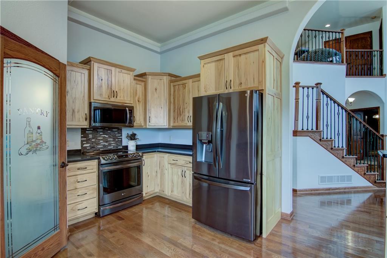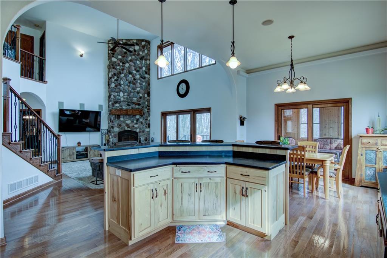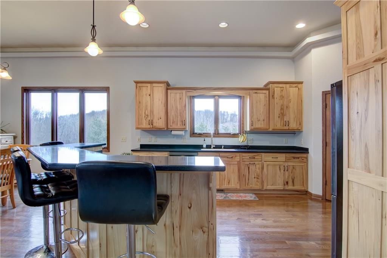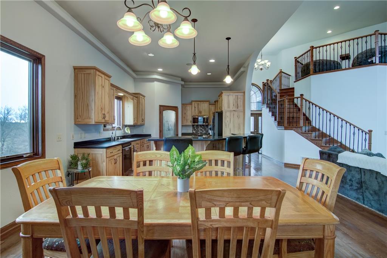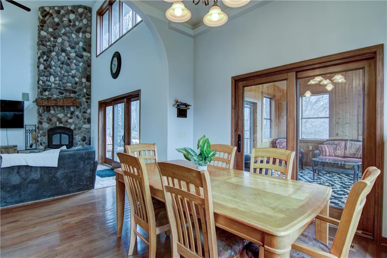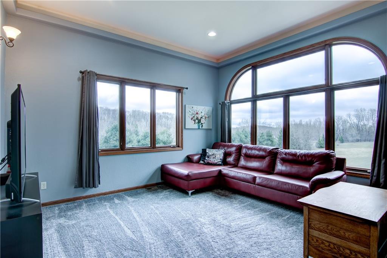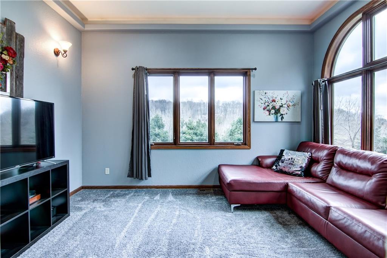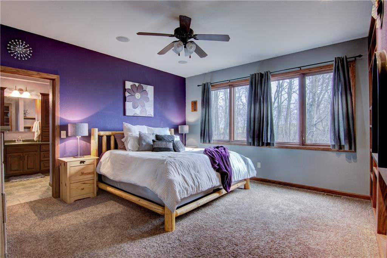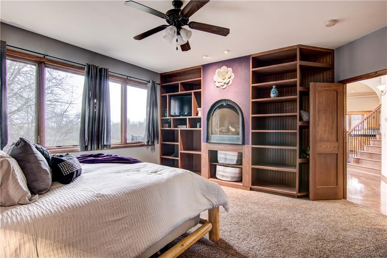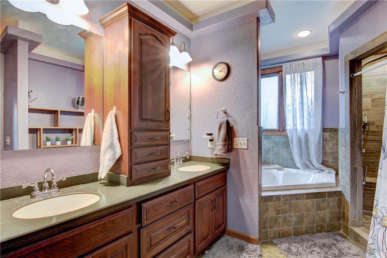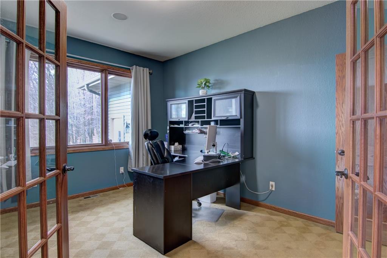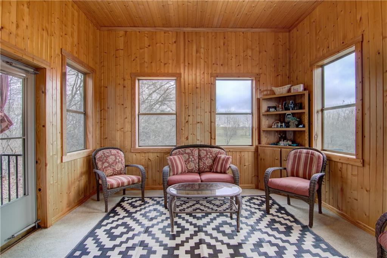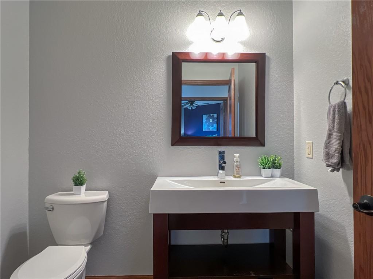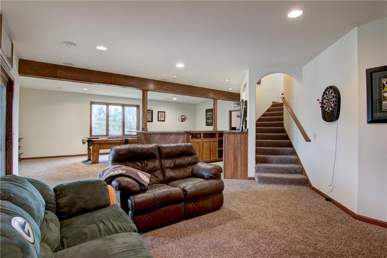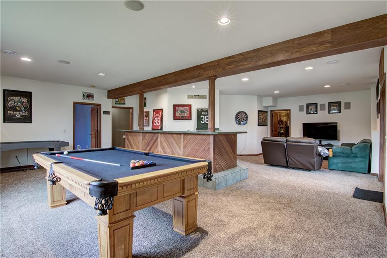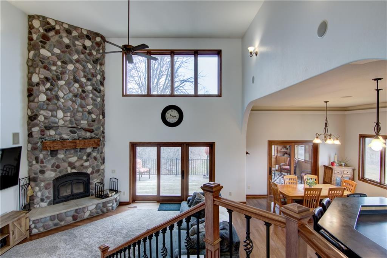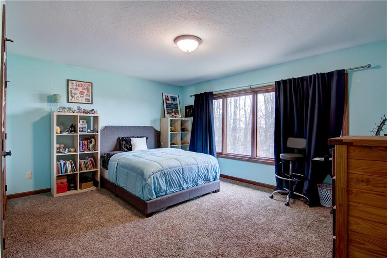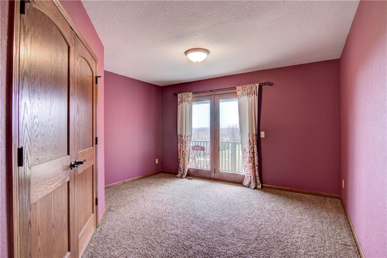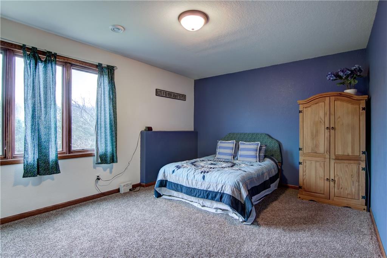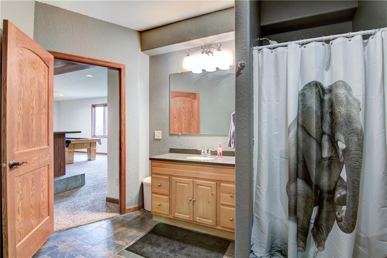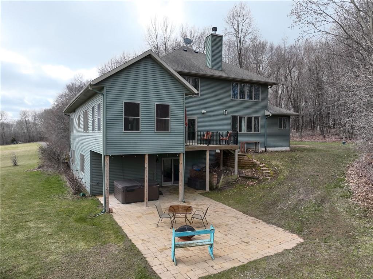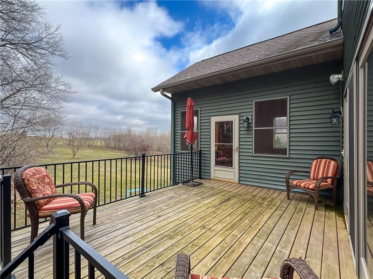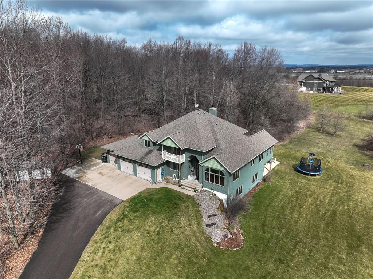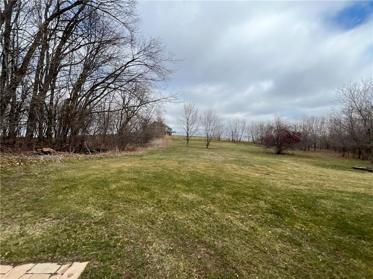7710 W Folsom Street Eau Claire, WI 54703
$699,900Property Description
Sprawling home on 5 acres perfect for a large family. A grand foyer welcomes you to 20' ceilings, gorgeous spiraling staircase, and 2-story stone fireplace. Hardwood floors run throughout the open-concept family/kitchen/dining area. Savor summer nights dining on the 3-season porch. Easy living with master bedroom, ensuite and laundry on the main level. Backlit tray ceilings and a gas fireplace add luxury to the master bedroom. Ensuite has double vanity, tile shower, and jetted tub. Laundry room with built-in dog kennel. 9’ ceilings on the upper and lower level make the already spacious living areas feel even larger. Host epic Packers parties in the walkout lower level! A custom wet-bar seats 8. Built-in minifridge and pool table can be included. Surround sound though---even outside on the patio with hot tub. Retreat to the peace, quiet and privacy of your acreage while still being only minutes from kids' activities. Both the basement & 3-car garage have in-floor heating.
View MapEau Claire
Eau Claire
5
3 Full / 1 Half
3,262 sq. ft.
1,412 sq. ft.
2007
17 yrs old
TwoStory
Residential
3 Car
0 x 0 x
5 acres
$5,592.51
2022
Full,PartiallyFinished,WalkOutAccess
CentralAir
CircuitBreakers
VinylSiding
Two,GasLog,WoodBurning
ForcedAir,RadiantFloor
None
Deck,Enclosed,Patio,ThreeSeason
SepticTank
Union Hills
Well
Residential
Rooms
Size
Level
Bathroom 1
8x8
L
Lower
Bathroom 2
8x10
U
Upper
Bathroom 3
16x9
M
Main
Bathroom 4
6x6
M
Main
Bedroom 1
12x16
L
Lower
Bedroom 2
13x15
U
Upper
Bedroom 3
16x13
U
Upper
Rooms
Size
Level
Bedroom 4
14x16
M
Main
Bedroom 5
12x13
U
Upper
DiningRoom
13x12
M
Main
FamilyRoom
20x16
M
Main
Kitchen
13x18
M
Main
LivingRoom
13x15
M
Main
Office
11x13
M
Main
Directions
From North Crossing (Hwy 312), South on EE/N Town Hall Rd, Left onto W Folsom Street. Property is on your right, North side of the road.
Listing Agency
Listing courtesy of
C21 Affiliated

