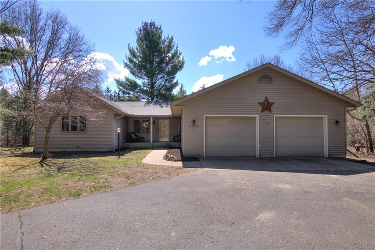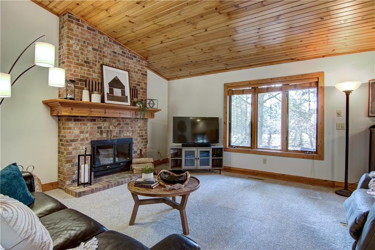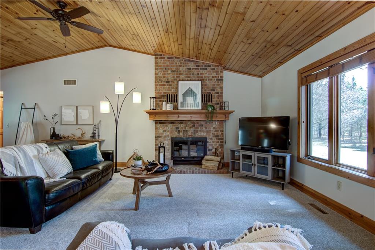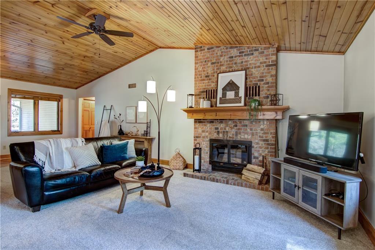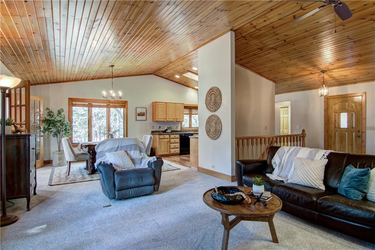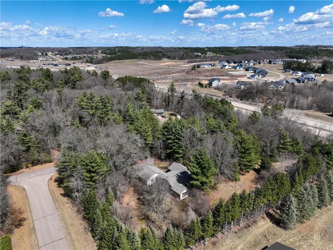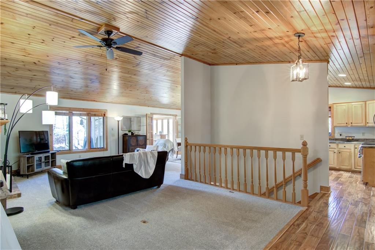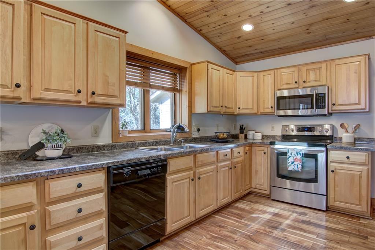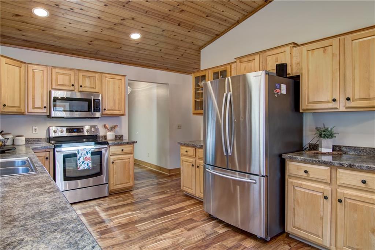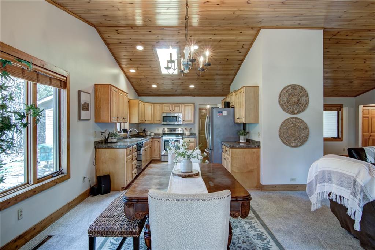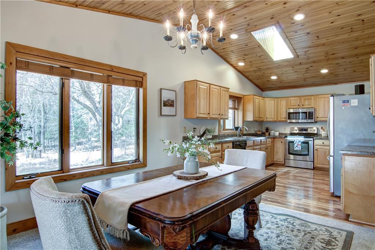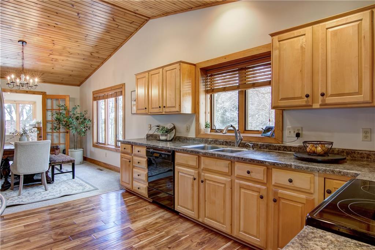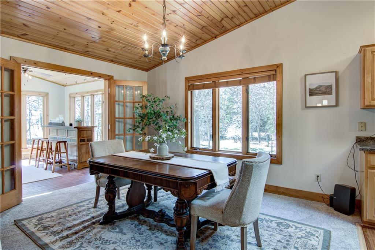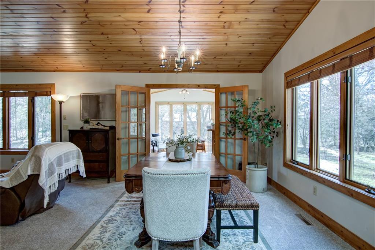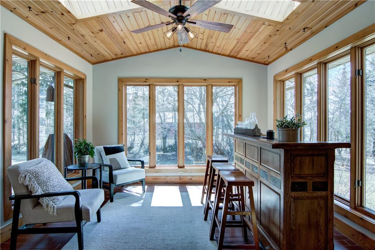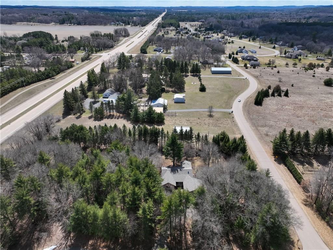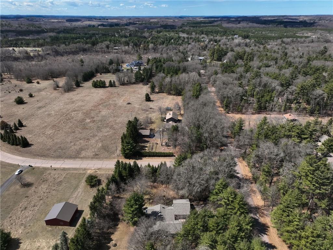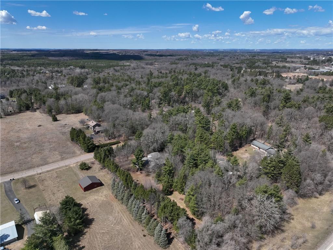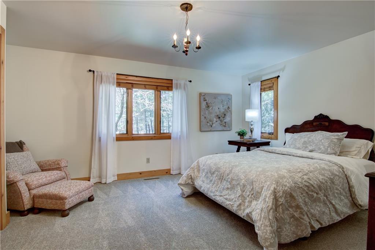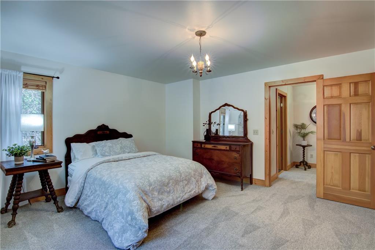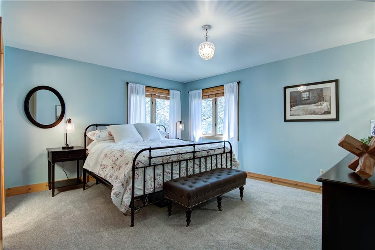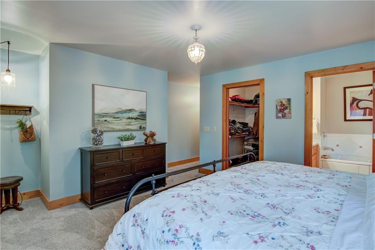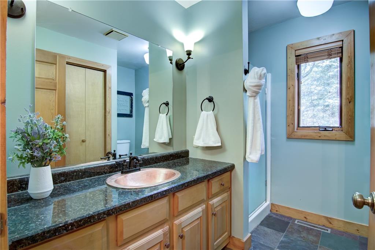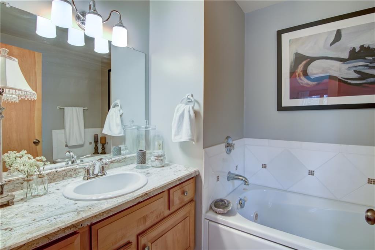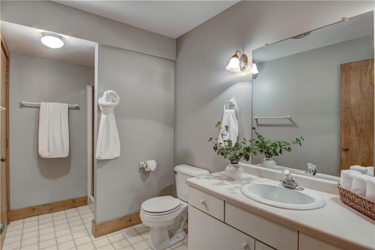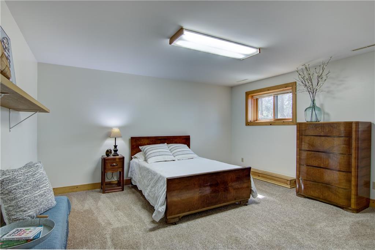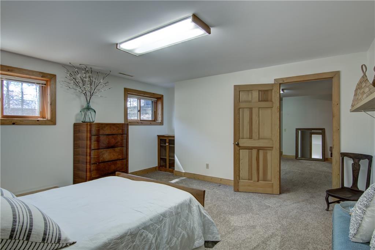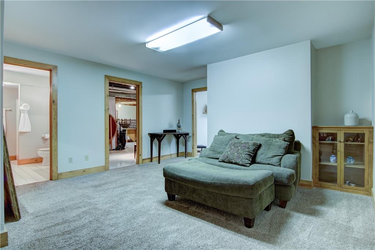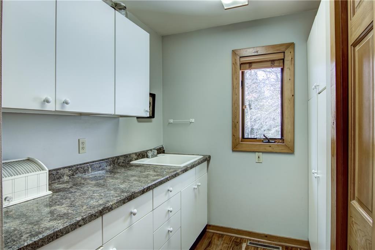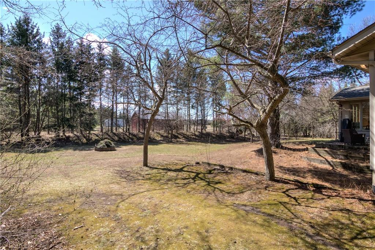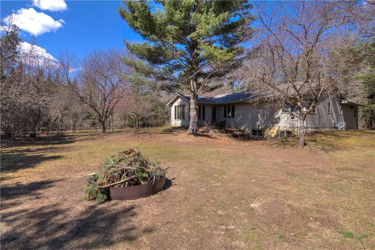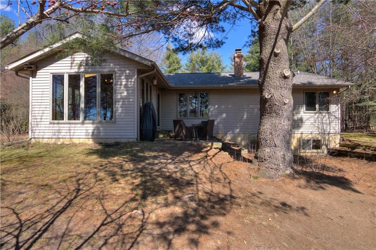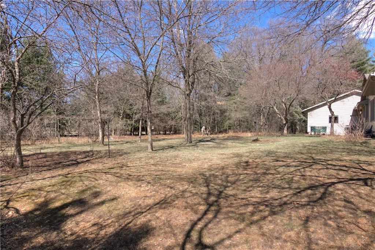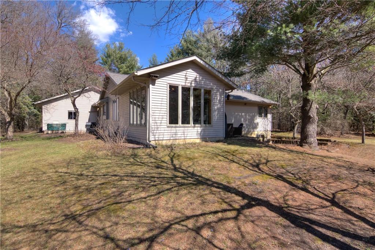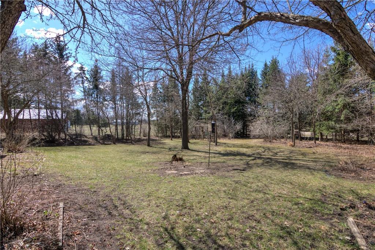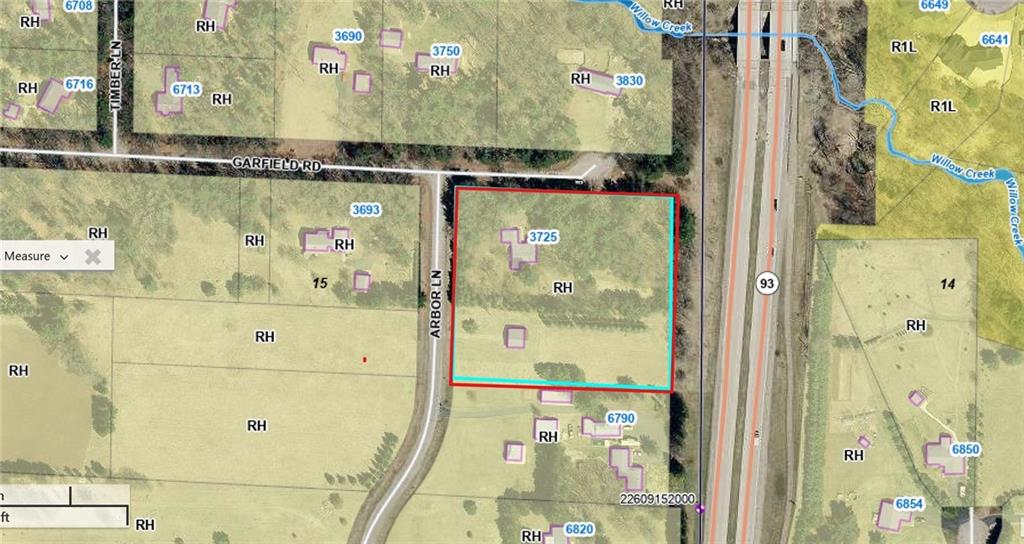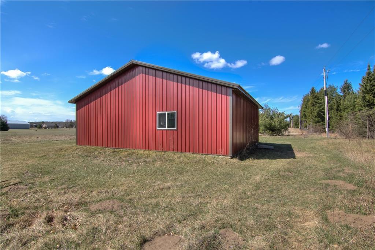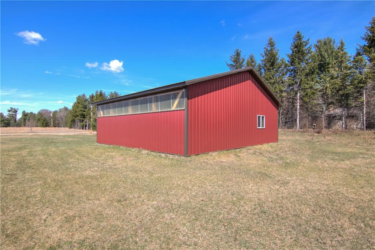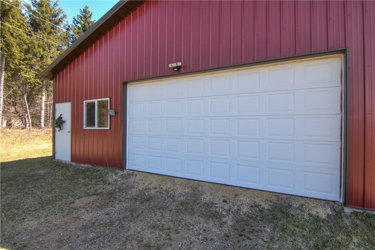3725 Garfield Road Eau Claire, WI 54701
$419,900Property Description
SOUTHSIDE RANCH W/ ROOM TO ROAM! Beautiful open concept 3.3 acre home - Anchored by a striking, woodburning brick fireplace! Kitchen boasts stainless appliances, acacia wood flooring & large pantry area. French doors open to the 4-season room w/ numerous windows, inviting the outdoors in. Note the rustic charm w/ vaulted knotty pine ceilings & skylights, bathing rooms in natural light. Main level offers 2 spacious bedrooms, including Owner's En-Suite complete w/ jacuzzi tub & Walk-In Closet. Venture downstairs to discover a 3rd bedroom, bath, cozy family room & sizable workshop area w/ many possibilities. Large, insulated 2-car garage offers ample space. Need MORE? The property includes a 32' x 36' pole shed for toys & storage. Updates: New Carpet (up) 2024, kitchen countertops/skylights (2022), new roof (2022), new furnace (2020) & new septic pump. Enjoy the lower property taxes of town of Washington. Seize the opportunity to own this wonderful home - Schedule a showing today!
View MapEau Claire
Eau Claire
3
3 Full
1,650 sq. ft.
480 sq. ft.
1994
30 yrs old
OneStory
Residential
2 Car
0 x 0 x
3.33 acres
$3,984.95
2023
Full,PartiallyFinished
CentralAir
CircuitBreakers
VinylSiding
One,WoodBurning
ForcedAir
CeilingFans
Outbuilding
FourSeason
MoundSeptic
DrilledWell
Residential
Rooms
Size
Level
Bathroom 1
10x10
M
Main
Bathroom 2
8x10
M
Main
Bathroom 3
11x6
L
Lower
Bedroom 1
14x14
M
Main
Bedroom 2
14x20
M
Main
Bedroom 3
14x14
L
Lower
DiningRoom
12x14
M
Main
Rooms
Size
Level
FamilyRoom
20x20
L
Lower
FourSeason
13x12
M
Main
Kitchen
12x14
M
Main
Laundry
8x10
L
Lower
LivingRoom
16x22
M
Main
Pantry
4x8
M
Main
Workshop
26x22
L
Lower
Directions
S on Hwy 93 to W on Tamara Dr to R on Arbor to R on Garfield Rd to end of cul-de-sac. Home on the right.
Listing Agency
Listing courtesy of
Keller Williams Realty Diversified

