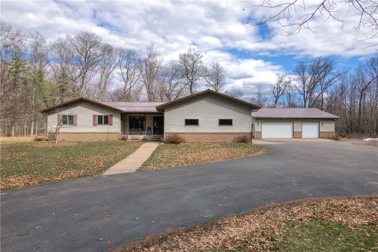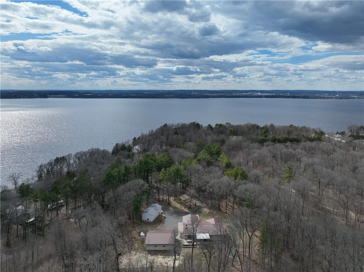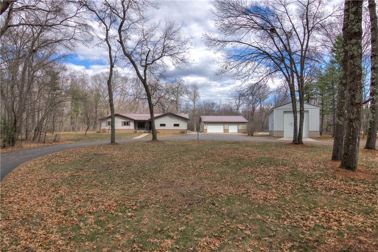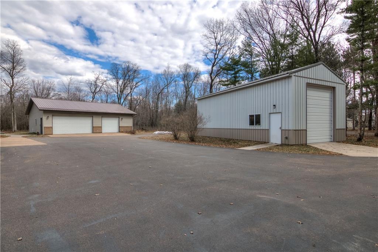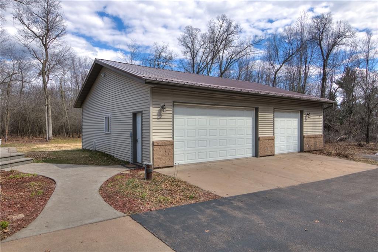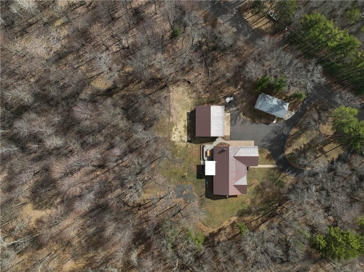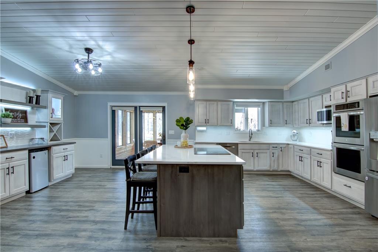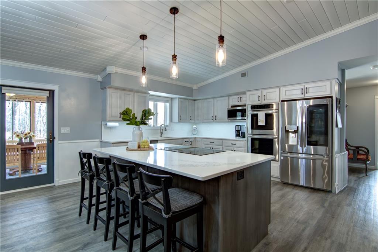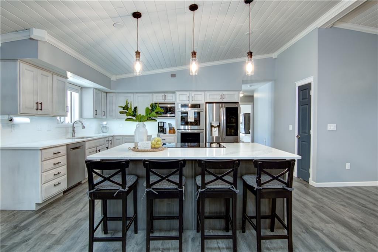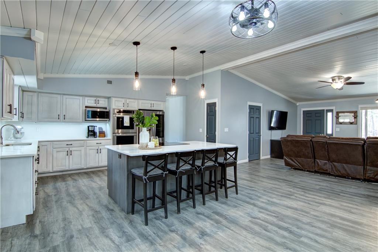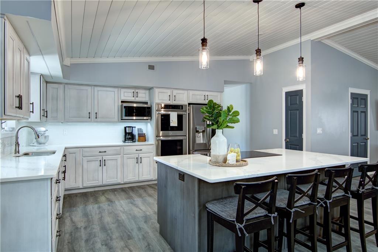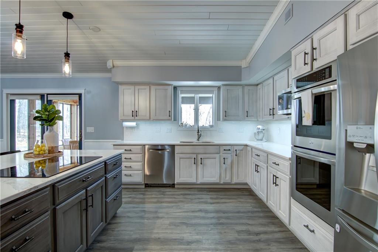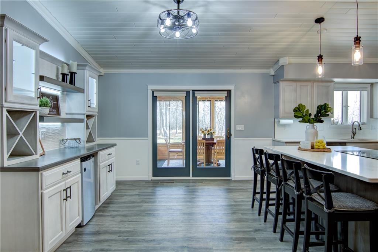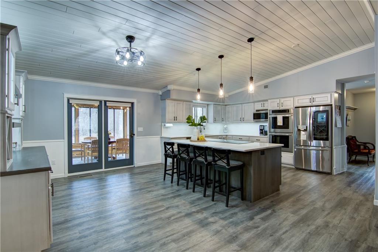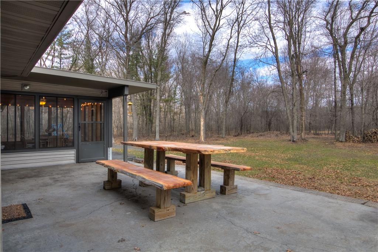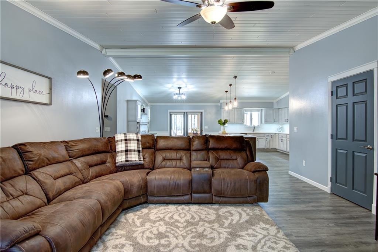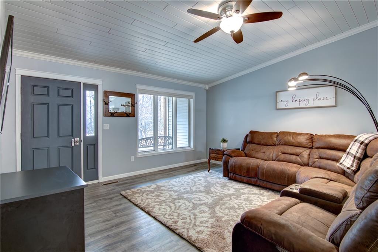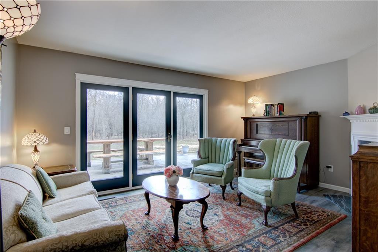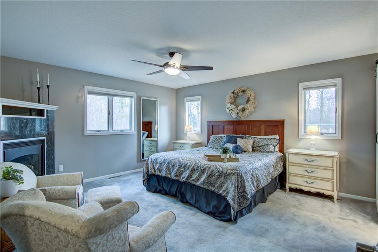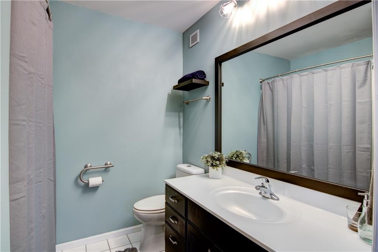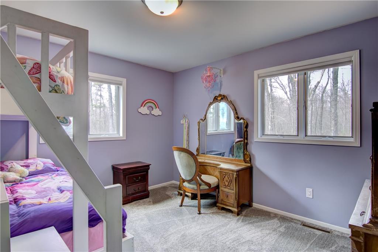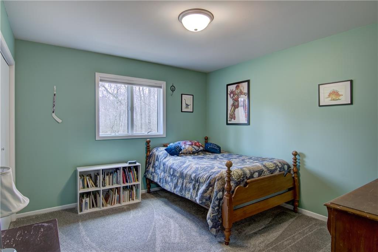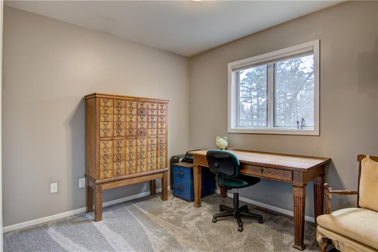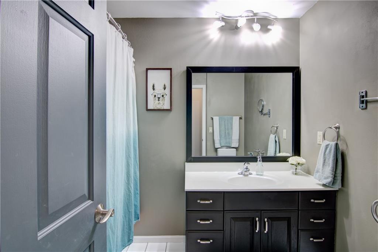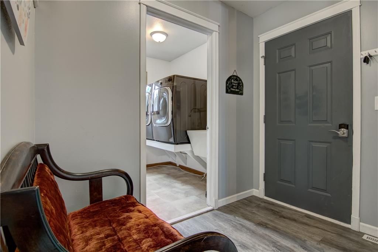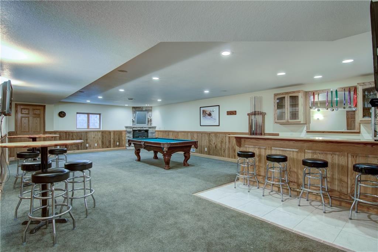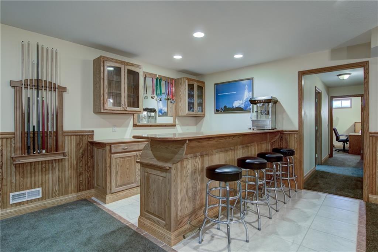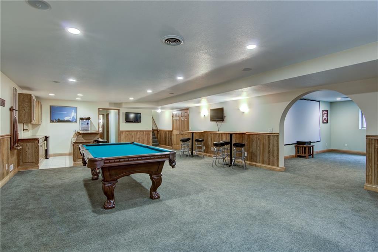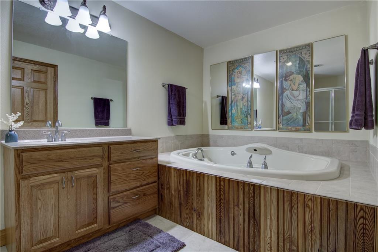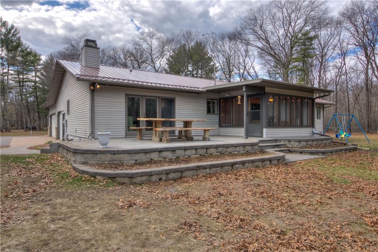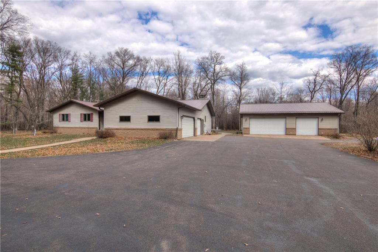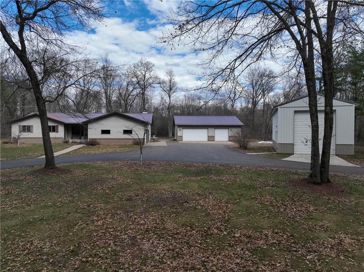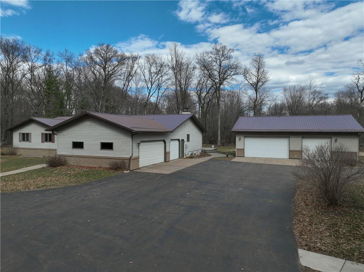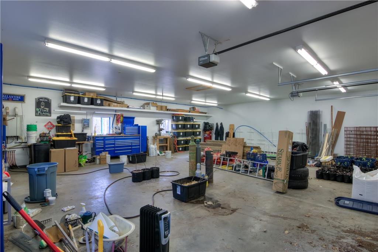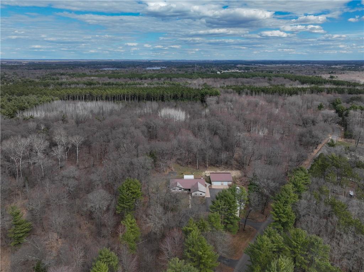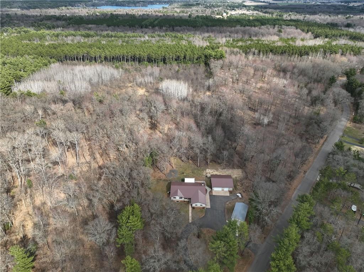7217 178th Street Chippewa Falls, WI 54729
$599,900Property Description
A home for all seasons & hobbies! Nestled on 3 park-like acres across the road from Lake Wissota, fall in love w/ all the amazing features this home offers. Strawberry bushes fill the patio bibs in the summer & honey crisp apples & cherries will soon grow outside your front door. Watch the wildlife & flowers come to life in the spring from your 11 x 14 three season room or concrete patio. Create your own ice skating rink behind the 36 x 40 detached garage (w/in-floor heat) in the winter, store your camper, pontoon & other toys in the 20 x 40 pole building (2018) & then after deer season, you've got a 5 x 15 walk-in gun safe. Like to entertain? Downstairs you have your very own theater room, wet bar, pool table & jacuzzi! Enjoy a newly updated, open-concept kitchen w/granite countertops & LG appliances. All 4 bedrooms & laundry room are on the main level. Office downstairs that could be a 5th bedroom w/egress. Home, Well & Septic have all been PRE-INSPECTED for your peace of mind.
View MapChippewa
Chippewa Falls
4
3 Full / 1 Half
2,112 sq. ft.
1,800 sq. ft.
1992
32 yrs old
OneStory
Residential
6 Car
0 x 0 x
3 acres
$4,650.40
2023
Finished
CentralAir
CircuitBreakers
Brick,VinylSiding
SprinklerIrrigation
Three,GasLog
ForcedAir
CeilingFans
Outbuilding
Concrete,Enclosed,Open,Patio,Porch,ThreeSeason
SepticTank
Long Beach
Well
Residential
Rooms
Size
Level
Bathroom 1
7x9
M
Main
Bathroom 2
14x7
L
Lower
Bathroom 3
7x7
M
Main
Bedroom 1
12x11
M
Main
Bedroom 2
15x14
M
Main
Bedroom 3
10x9
M
Main
Bedroom 4
12x12
M
Main
DiningRoom
10x15
M
Main
Rooms
Size
Level
FamilyRoom 1
19x16
L
Lower
FamilyRoom 2
13x15
M
Main
Kitchen
16x13
M
Main
Laundry
7x7
M
Main
LivingRoom
19x15
M
Main
Office
12x11
L
Lower
Recreation
35x20
L
Lower
ThreeSeason
10x14
M
Main
Directions
Hwy 29 to Cty Hwy X to the East. Left on 190th to left on 70th Ave to right on 178th to home on Right
Listing Agency
Listing courtesy of
Property Shoppe Realty Llc

