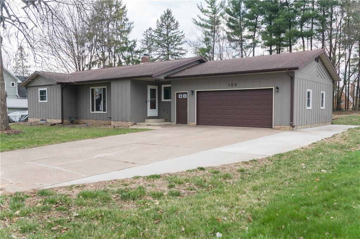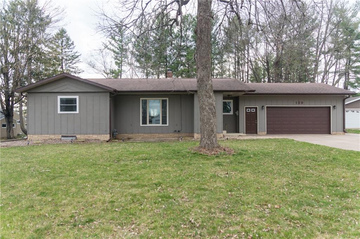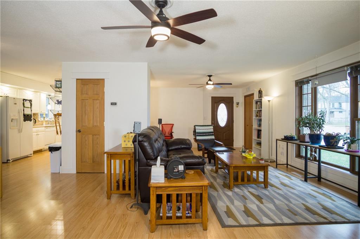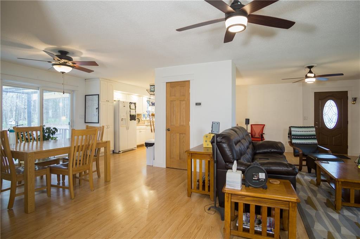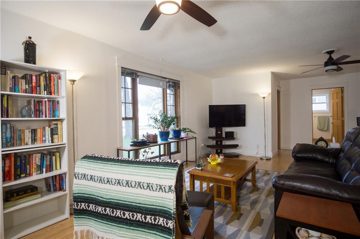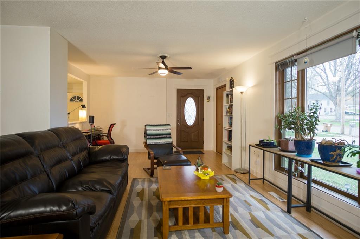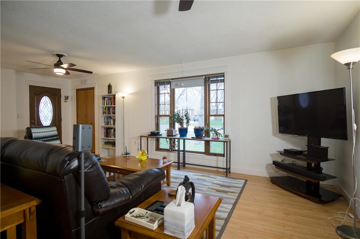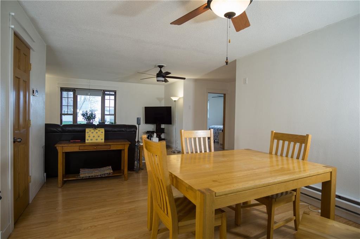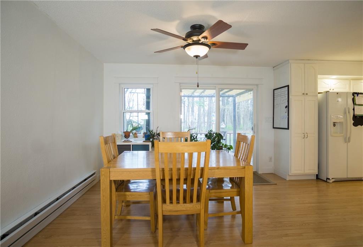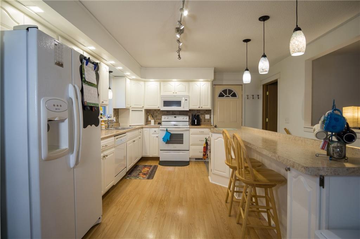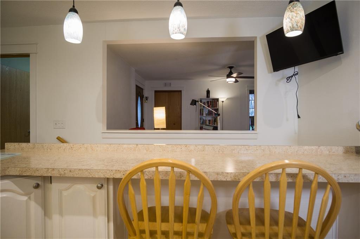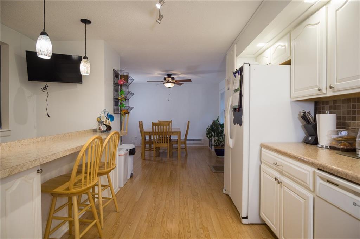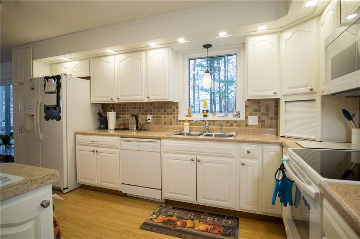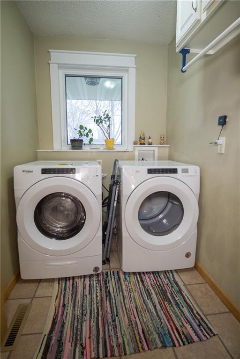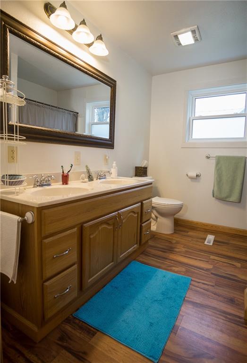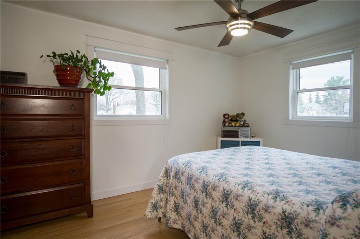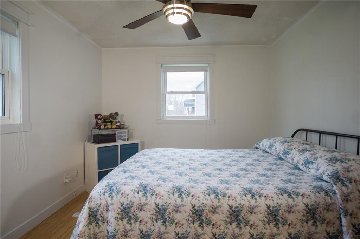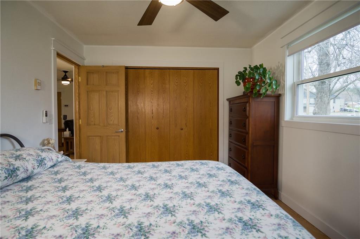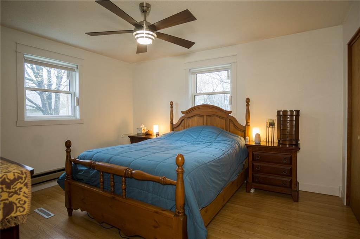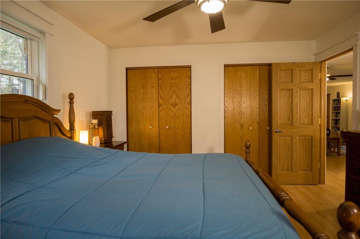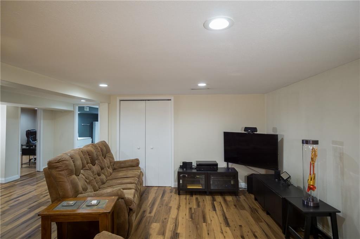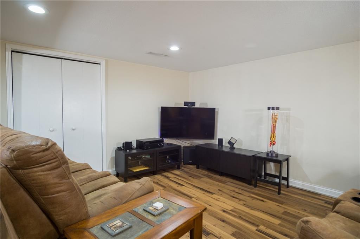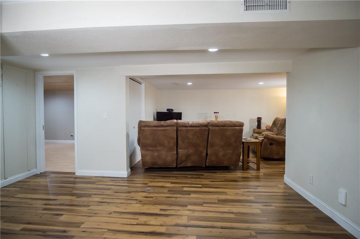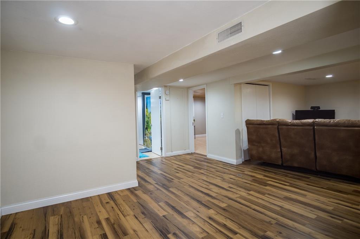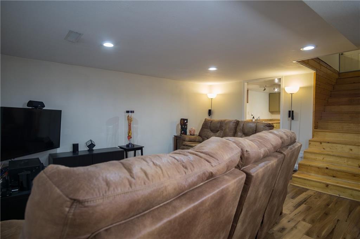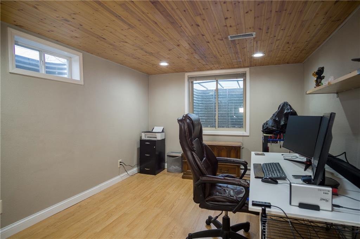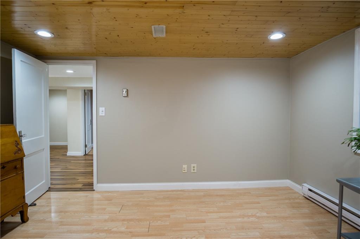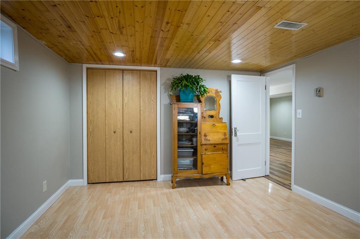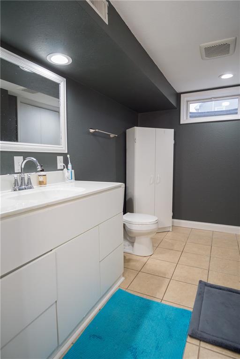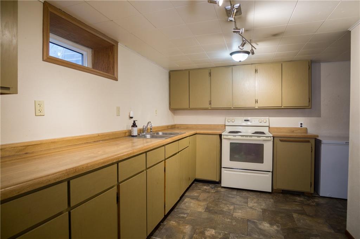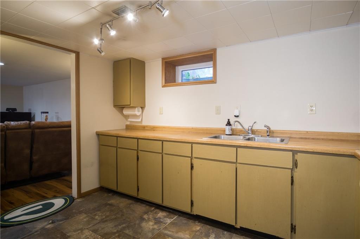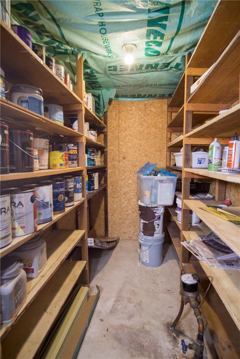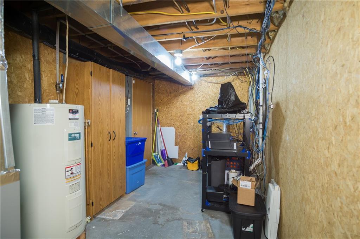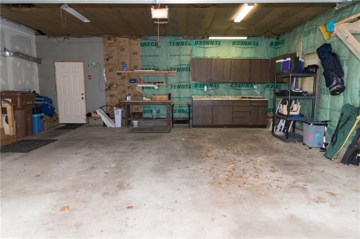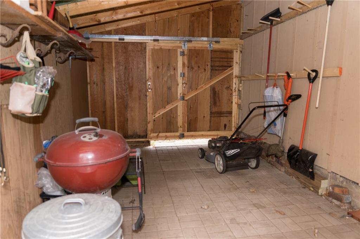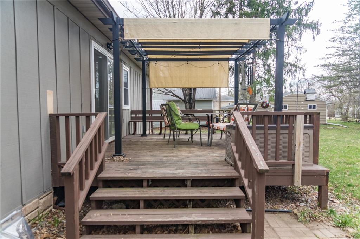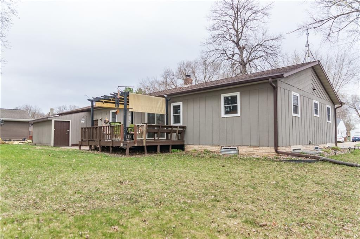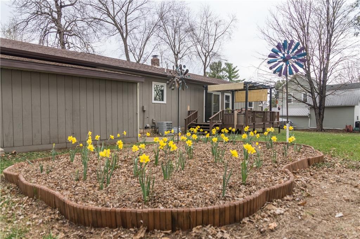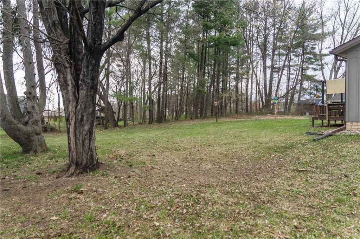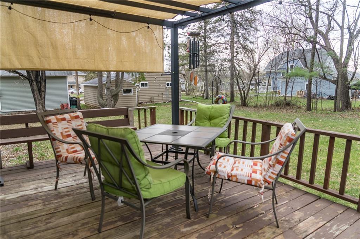129 N Washington Street Mondovi, WI 54755
$259,900Property Description
Meticulously maintained and clean, this 4 bedroom, efficient home is move in ready! The 1st floor open concept is spacious and bright with 2 bedrooms, laundry room, galley kitchen with an open view to the living room, open living and dining rooms and a patio door leading to a 12x16 deck with a pergola where you can enjoy the spacious backyard & beautiful daffodils, currently. The finished LL has 2 bdrms, a full bath, family room AND a summer kitchen for your canning or backup cooking needs. Multiple updates in the last 2 years include most windows, main level trim, furnace, ceiling fans, paint, island counter, entry flooring, stove & washer. Plus there is no lack of storage here. The 23x25 garage has an added parking pad next to the garage and a 15x10 garden shed with a paver floor in back. Set up a tour and experience all this cheery home has to offer!
View MapBuffalo
Mondovi
4
2 Full
1,426 sq. ft.
1,234 sq. ft.
1980
44 yrs old
OneStory
Residential
2 Car
132 x 148 x
$3,410
2023
Full,PartiallyFinished
CentralAir
CircuitBreakers
Brick,WoodSiding
None
Baseboard,ForcedAir
CeilingFans
Sheds
Deck
PublicSewer
Public
Residential
Rooms
Size
Level
Bathroom 1
10x8
M
Main
Bathroom 2
10x8
L
Lower
Bedroom 1
14x10
M
Main
Bedroom 2
13x12
M
Main
Bedroom 3
13x12
L
Lower
Bedroom 4
16x10
L
Lower
DiningRoom
12x12
M
Main
EntryFoyer
6x5
M
Main
Rooms
Size
Level
FamilyRoom
17x27
L
Lower
Kitchen 1
12x9
M
Main
Kitchen 2
12x8
L
Lower
Laundry
5x8
M
Main
LivingRoom
23x13
M
Main
Other
12x8
L
Lower
UtilityRoom 1
8x5
L
Lower
UtilityRoom 2
19x8
L
Lower
Directions
(From Mondovi) Hwy 10/Main St. to North on Washington St., to home on left (west side).
Listing Agency
Listing courtesy of
Exp Realty Llc

