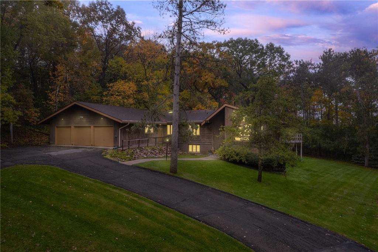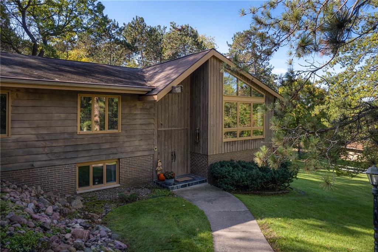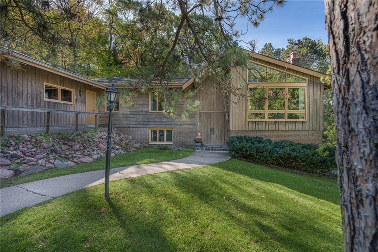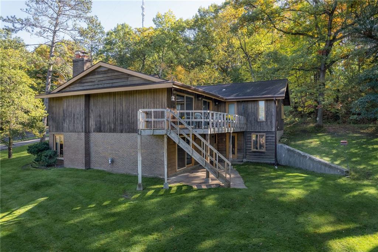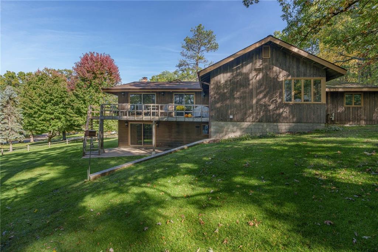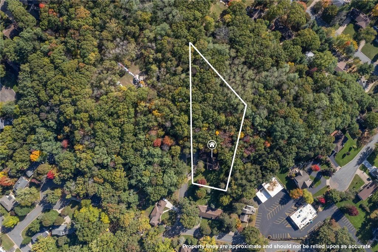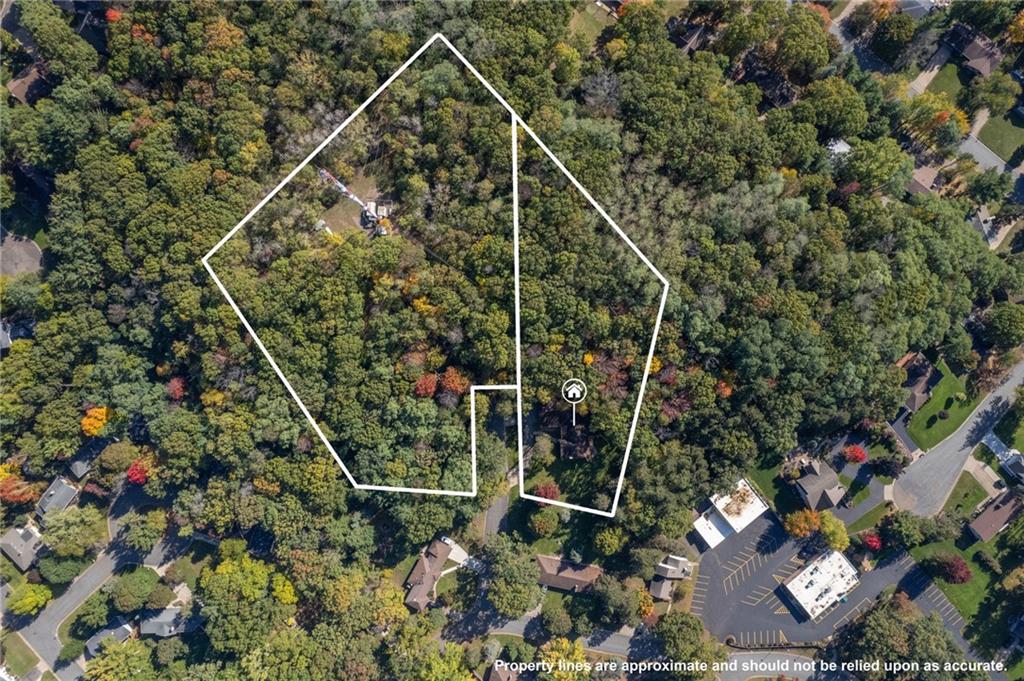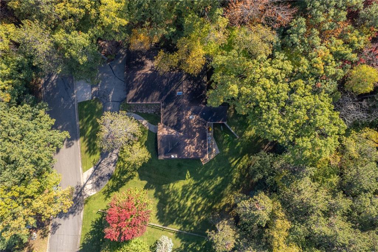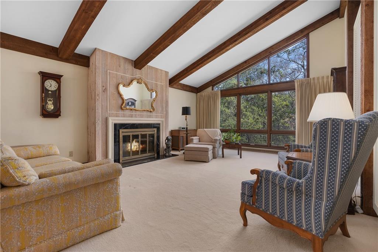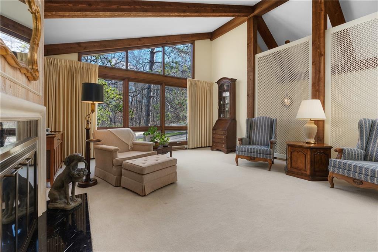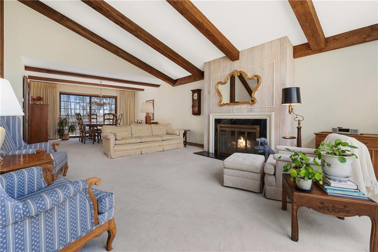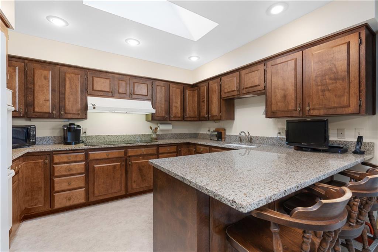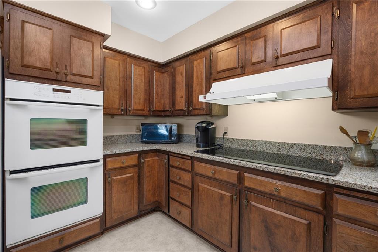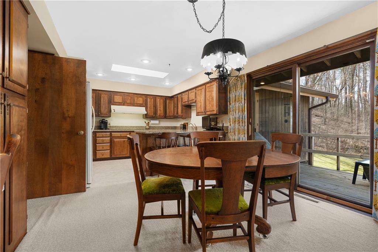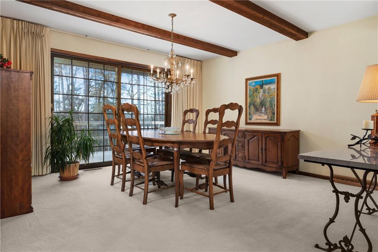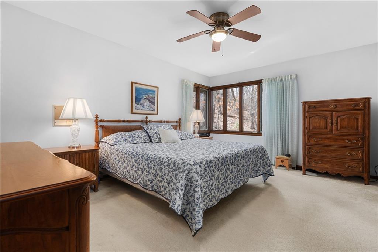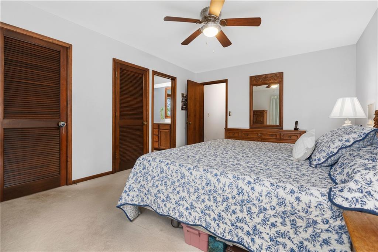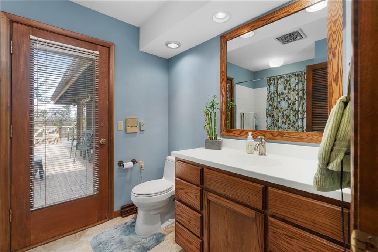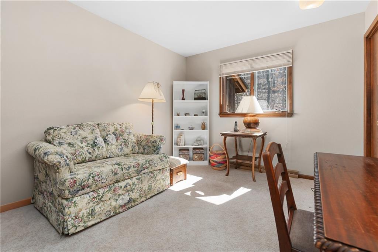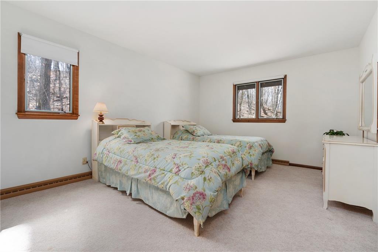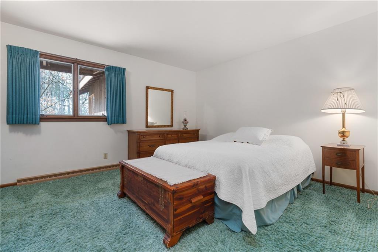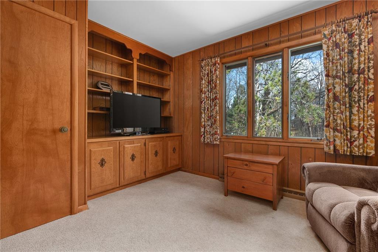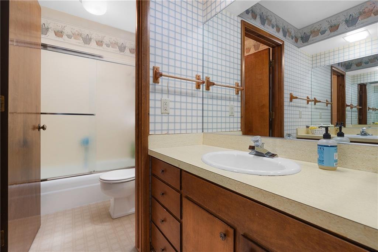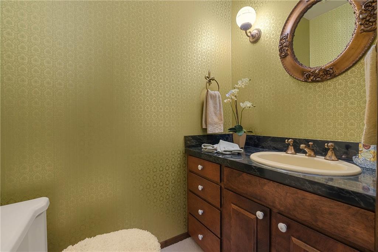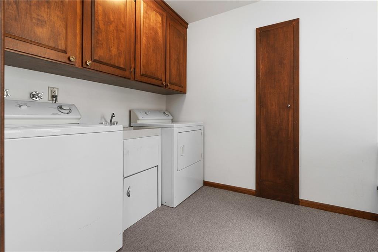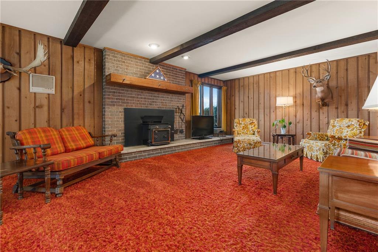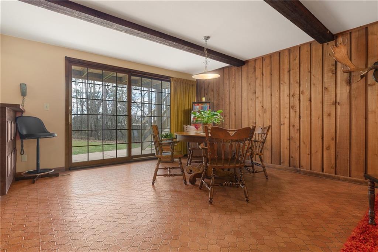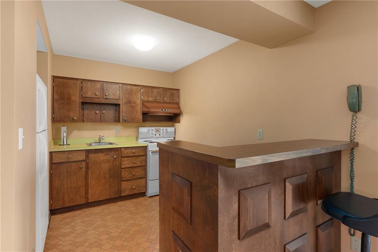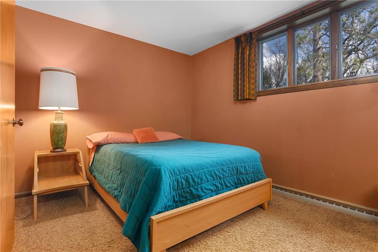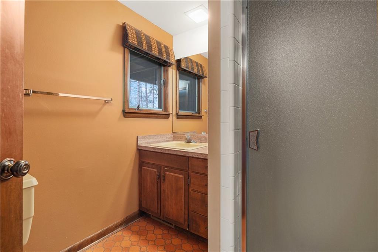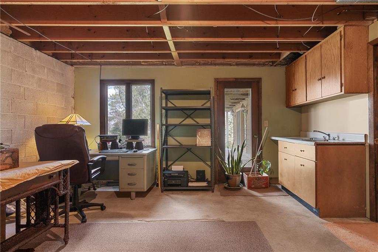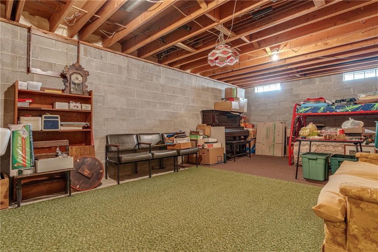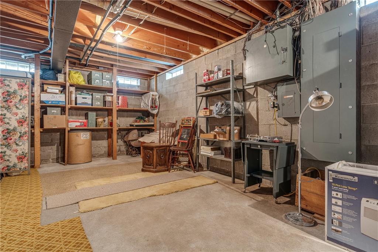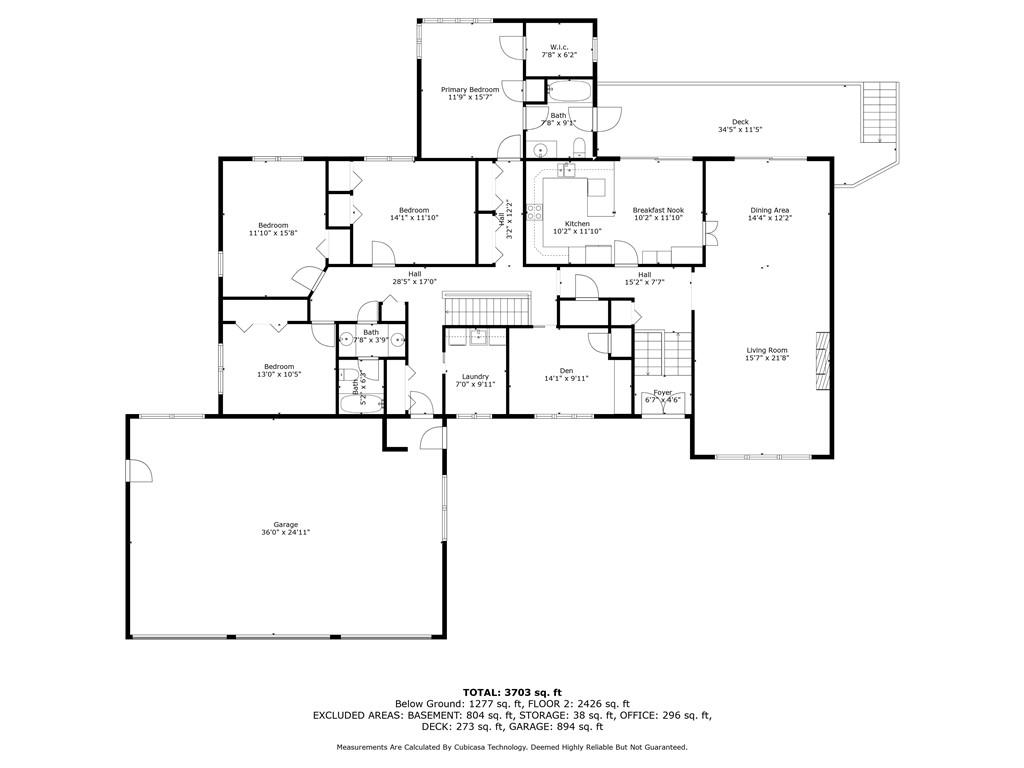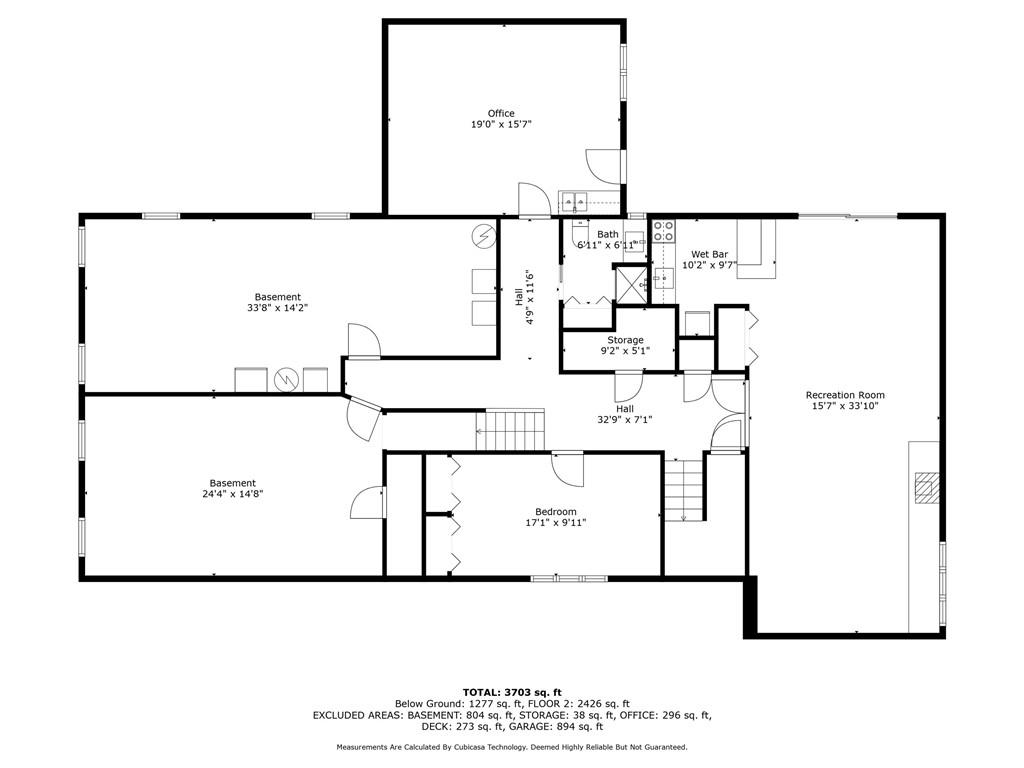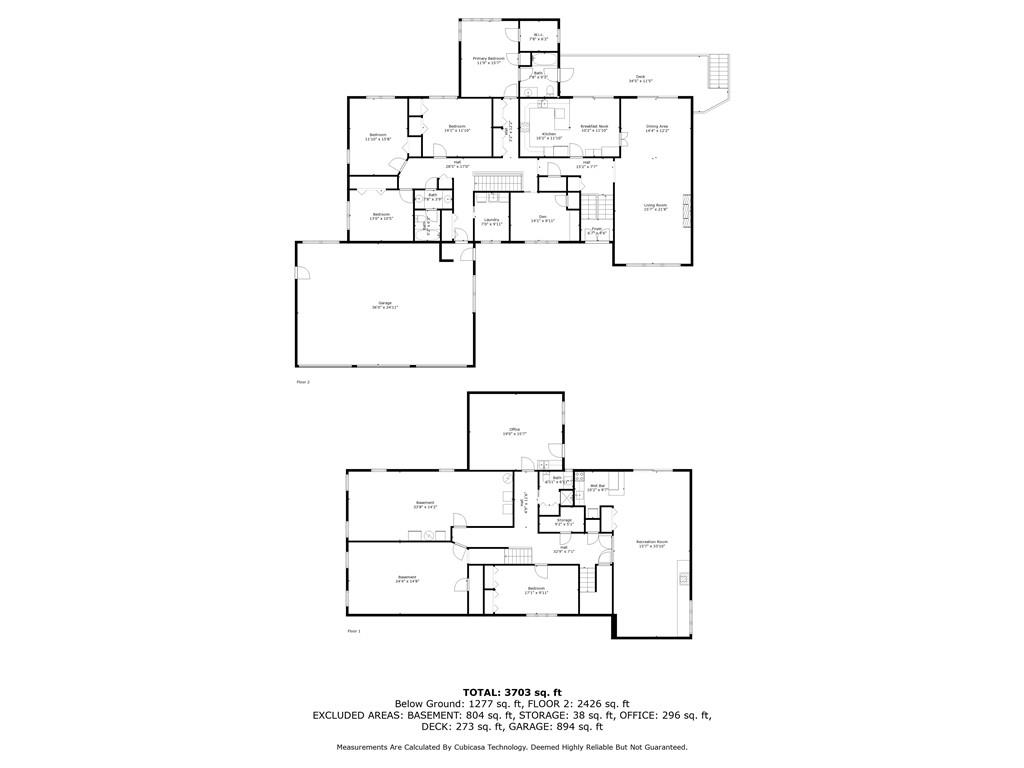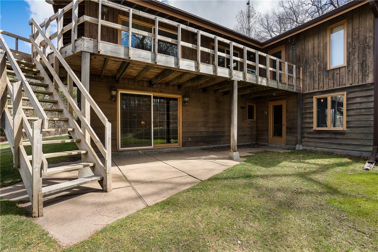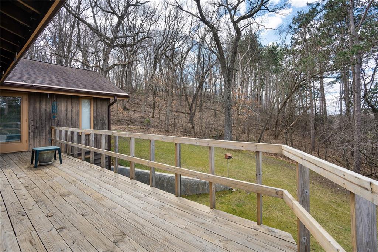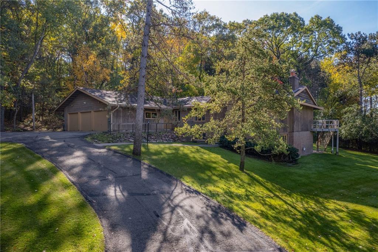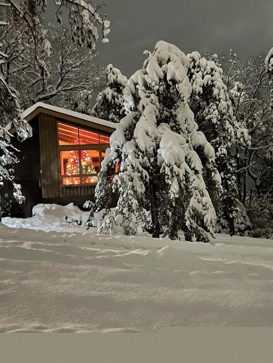3120 Clinton Court Eau Claire, WI 54701
$689,000Property Description
Beautiful, one of a kind home & lot in the heart of Eau Claire. One owner Mid Century Bi Level Home, sits on 1.66 Acres, w/additional adjoining lot available for sale (3.65 Acres) totaling 5.31 acres. This home has been well cared for, 5 Bedrooms & 3.5 Baths, w/wonderful floor plan & space for everyone. Almost 4000 square feet finished, w/large room sizes & multiple areas to relax & entertain. Main level has laundry, den, and 4 bedrooms & 2.5 baths. Primary suite w/large walk in closet, full bath & an entrance to the main level deck w/Western exposure. Huge Living room, vaulted ceiling & full length windows letting the natural light splash in. Lower level features large family room, dining area & kitchenette w/lower level walk out to an inviting patio. Potential for additional finished area in the rec room and office, & a mechanical area w/ample storage space. Home has been pre inspected. This is a legacy home, unique, private, one of a kind, & potential to have 5.31 acres in the city.
View MapEau Claire
Eau Claire
5
3 Full / 1 Half
2,494 sq. ft.
1,493 sq. ft.
1969
55 yrs old
BiLevel
Residential
3 Car
0 x 0 x
1.66 acres
$6,494.19
2023
Full,PartiallyFinished,WalkOutAccess
CentralAir
CircuitBreakers
Brick,Cedar
SprinklerIrrigation
Two,WoodBurning
ForcedAir
None
Concrete,Deck,Patio
PublicSewer
Public
Residential
Rooms
Size
Level
Bathroom 1
9x7
M
Main
Bathroom 2
10x8
M
Main
Bathroom 3
6x4
M
Main
Bathroom 4
8x7
L
Lower
Bedroom 1
16x12
M
Main
Bedroom 2
14x12
M
Main
Bedroom 3
16x12
M
Main
Bedroom 4
13x10
M
Main
Bedroom 5
17x9
L
Lower
Den
14x10
M
Main
DiningRoom 1
14x12
M
Main
Rooms
Size
Level
DiningRoom 2
12x10
M
Main
DiningRoom 3
15x13
L
Lower
FamilyRoom
20x15
L
Lower
Kitchen 1
12x10
M
Main
Kitchen 2
9x7
L
Lower
Laundry
10x7
M
Main
LivingRoom
21x15
M
Main
Recreation
23x14
L
Lower
UtilityRoom
33x12
L
Lower
Workshop
19x15
L
Lower
Directions
From Clairemont, Turn South on Rudolph Road, Left on South Street, Right on to Clinton Court, to last home on the right #3120
Listing Agency
Listing courtesy of
Hometown Realty Group

