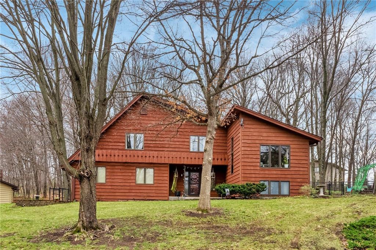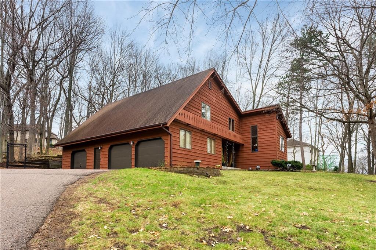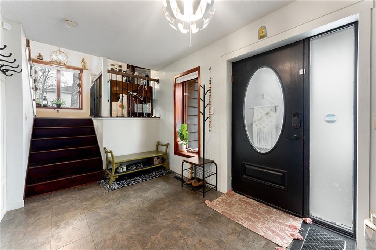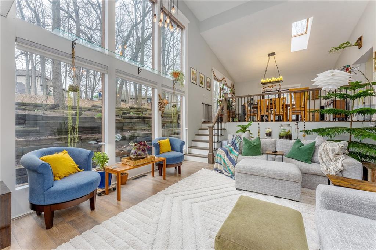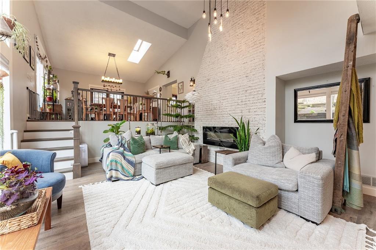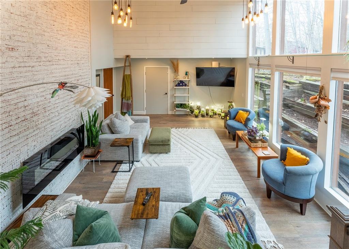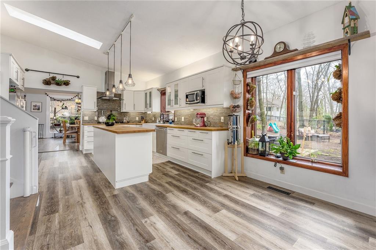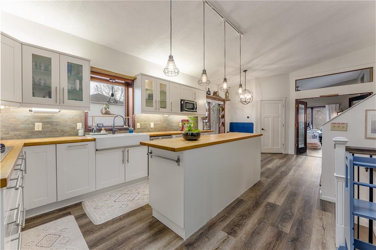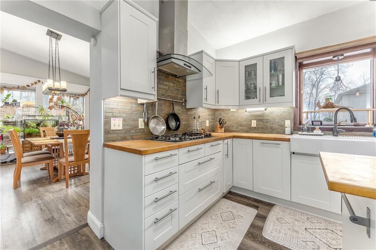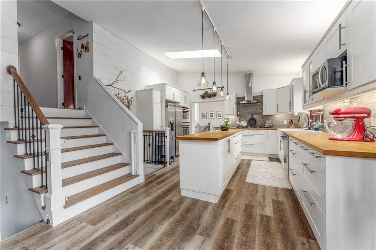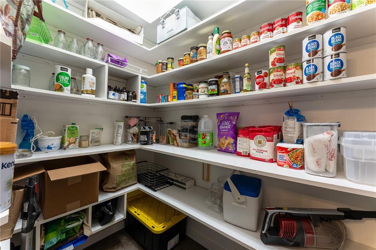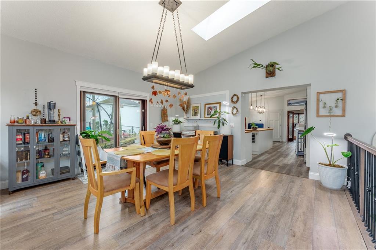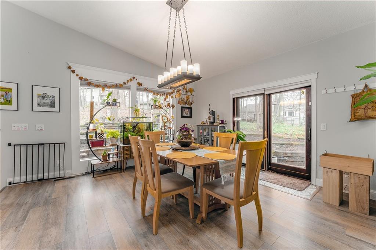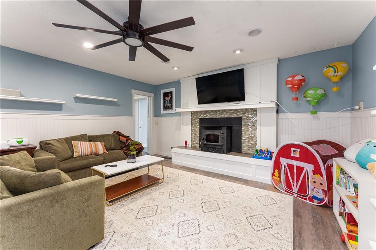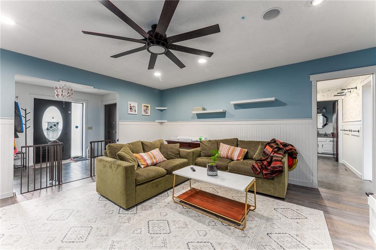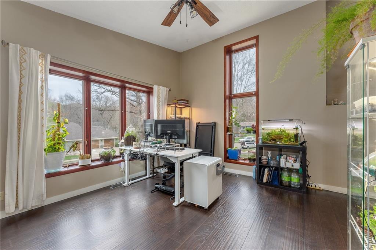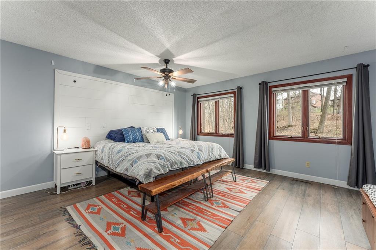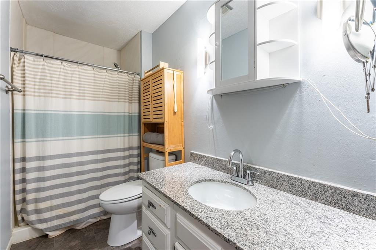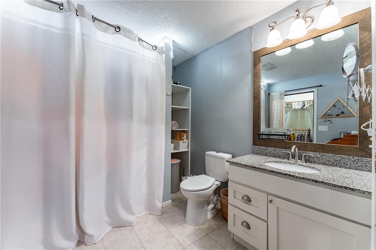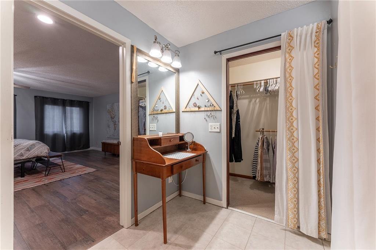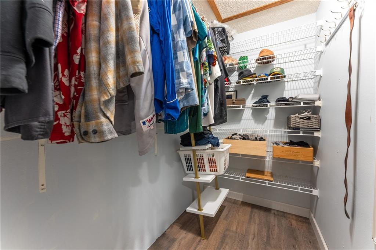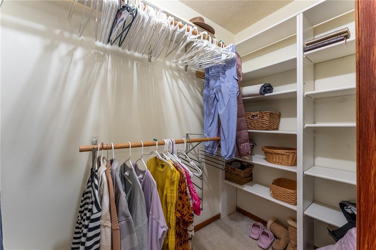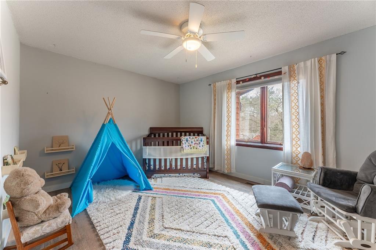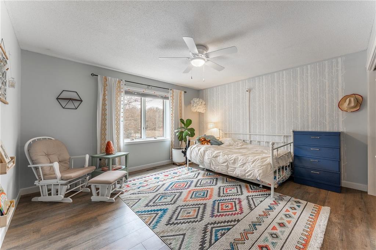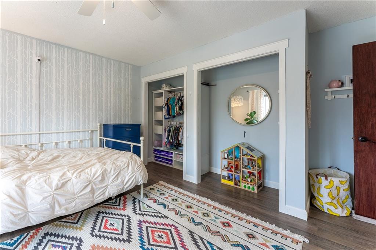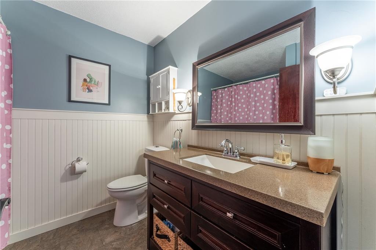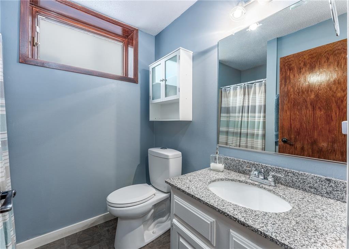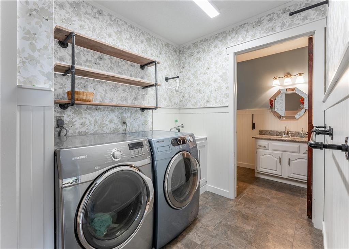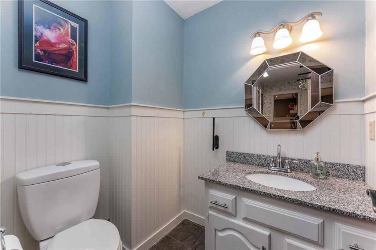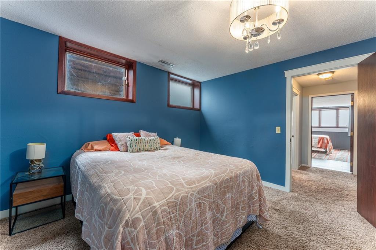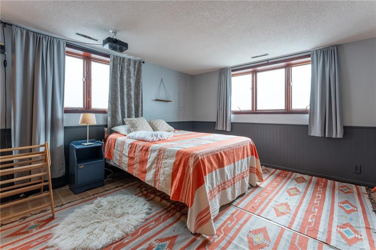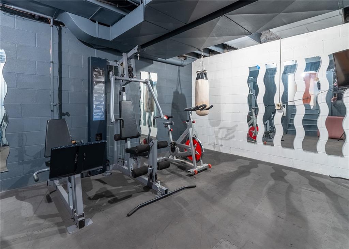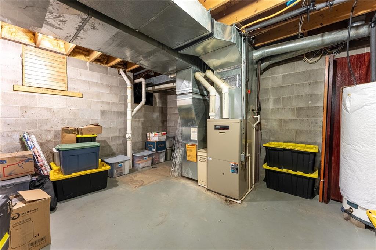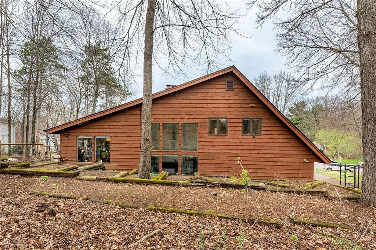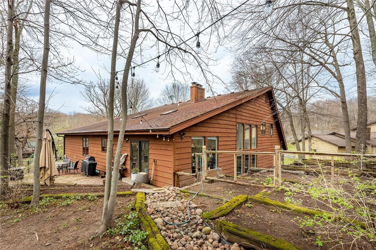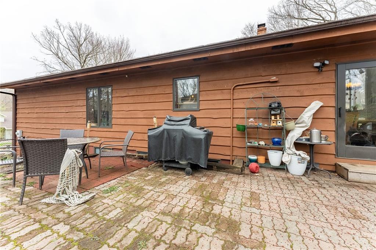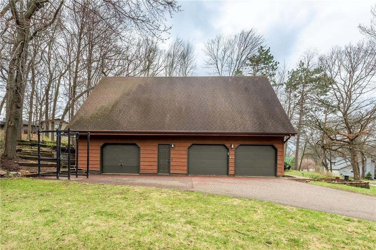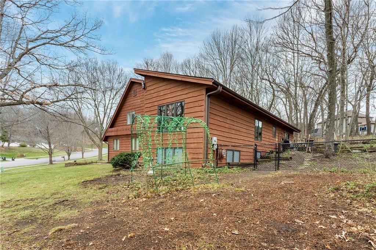3729 Forest Heights Drive Eau Claire, WI 54701
$535,900Property Description
Nestled in the heart of the Oakwood Hills neighborhood, this beautiful home features 4-bedrooms and 4.5 bathrooms. The large kitchen has stainless-steel appliances, under-cabinet lighting, a spacious kitchen island, and a convenient walk-in pantry. Two distinct living areas offer versatility to the space, catering to both intimate gatherings and large get-togethers. Step into the grand living area and dining room with vaulted ceilings and oversized windows flooding the space with natural light. Retreat to the master suite, with not one, but two attached en suites complete with full bathrooms and closets. Adjacent to the kitchen, discover a dedicated office space bathed in natural light, perfect for work or study. Descend to the lower level, where two additional bedrooms (one non-conforming) await, along with a bathroom and a home gym, offering endless possibilities for relaxation and recreation.
View MapEau Claire
Eau Claire
4
4 Full / 1 Half
2,992 sq. ft.
928 sq. ft.
1985
39 yrs old
MultiLevel
Residential
3 Car
0 x 0 x
$7,025.83
2023
Finished
CentralAir
CircuitBreakers
Cedar
Fence
Electric,Two,Other,SeeRemarks
ForcedAir
None
Patio
PublicSewer
Oakwood Hills
Public
Rooms
Size
Level
Bathroom 1
6x5
L
Lower
Bathroom 2
8x5
U
Upper
Bathroom 3
6x10
U
Upper
Bathroom 4
5x5
M
Main
Bathroom 5
5x10
U
Upper
Bedroom 1
19x14
L
Lower
Bedroom 2
14x13
U
Upper
Bedroom 3
11x14
U
Upper
Bedroom 4
20x19
U
Upper
BonusRoom
15x13
L
Lower
Rooms
Size
Level
DiningRoom
16x15
M
Main
EntryFoyer
14x8
M
Main
FamilyRoom
15x16
M
Main
Kitchen
23x11
M
Main
Laundry
10x6
M
Main
LivingRoom
22x16
M
Main
Office
16x14
M
Main
Pantry
7x5
M
Main
Recreation
15x13
L
Lower
Workshop
15x18
M
Main
Directions
Golf Rd to south on Havenwood to west on Forest Heights Dr.
Listing Agency
Listing courtesy of
Property Shoppe Realty Llc

