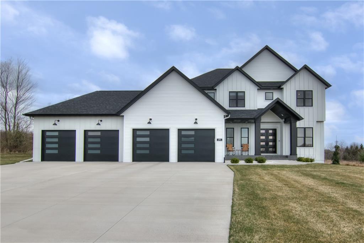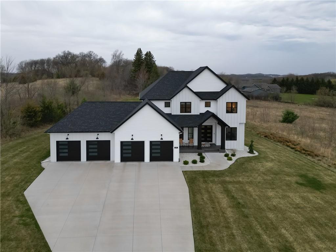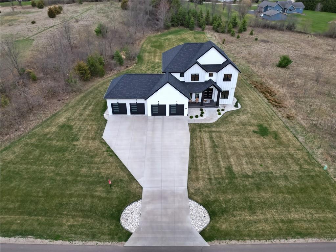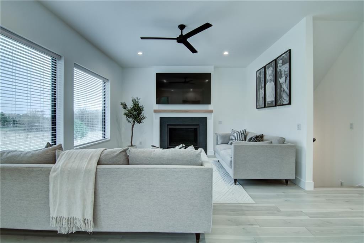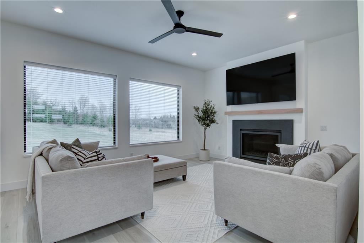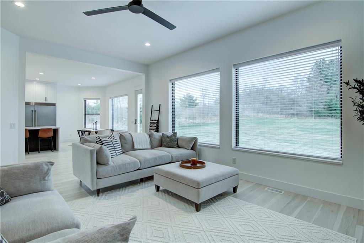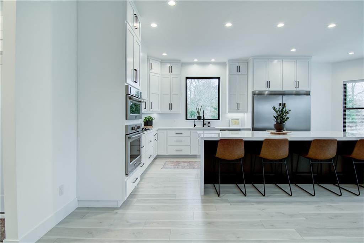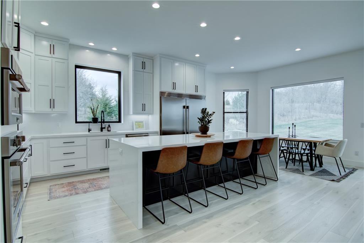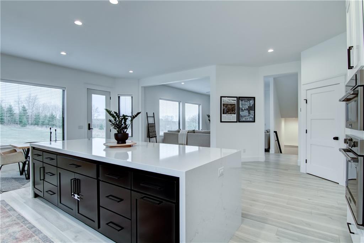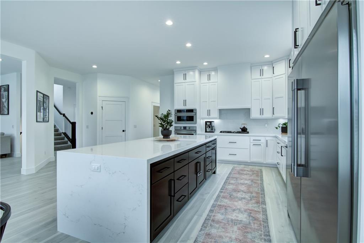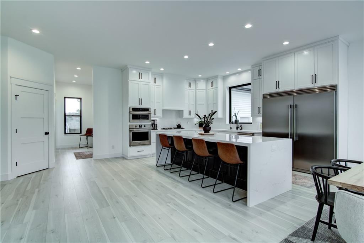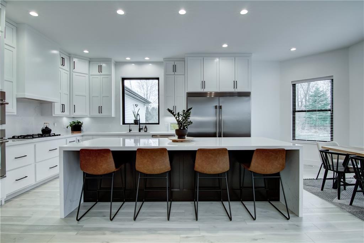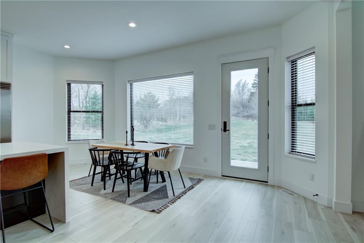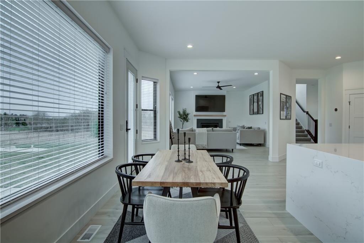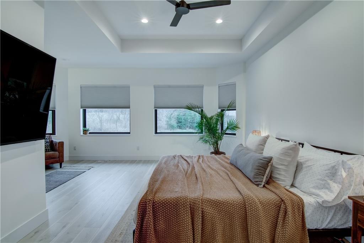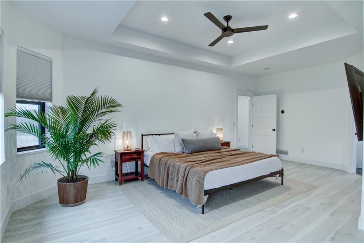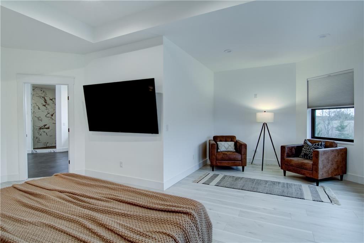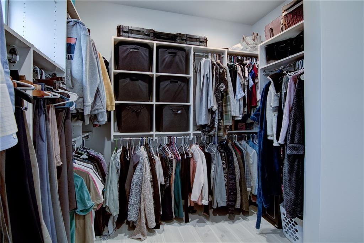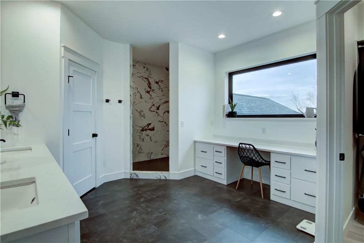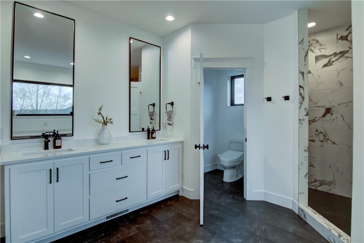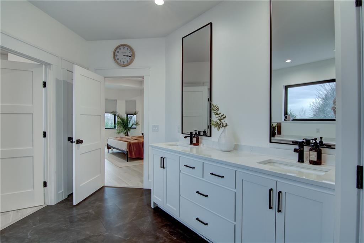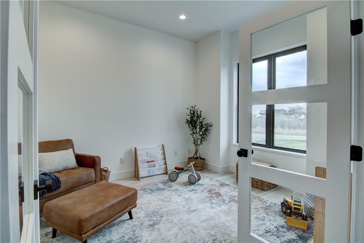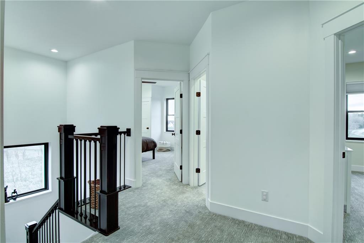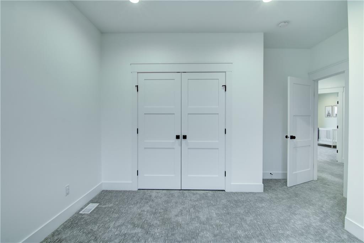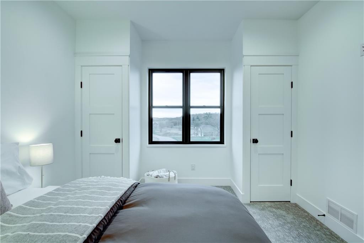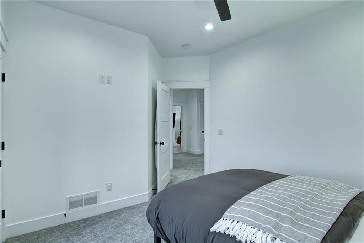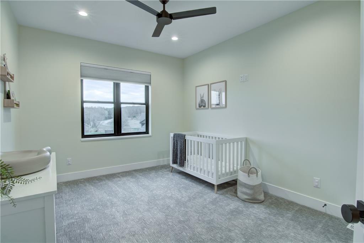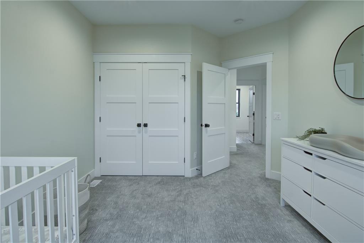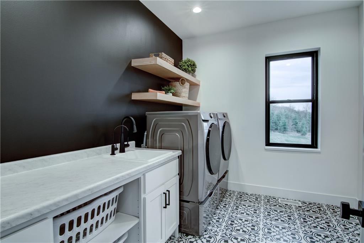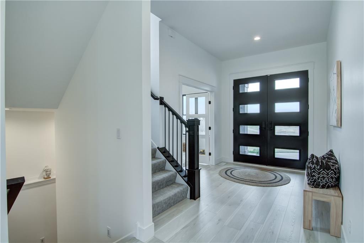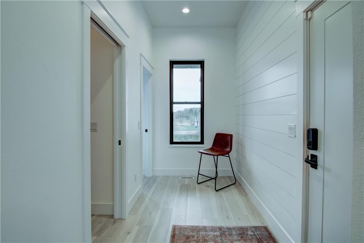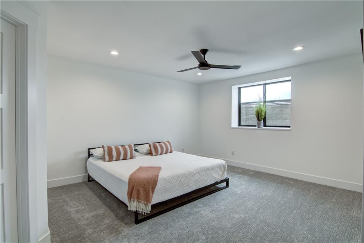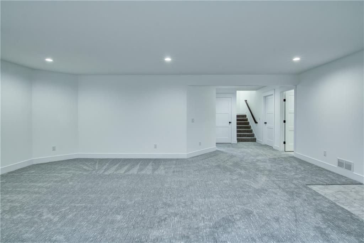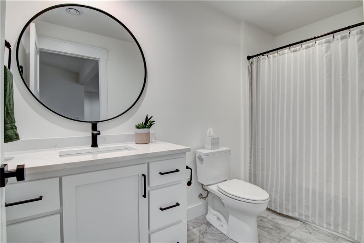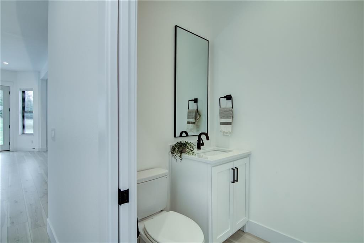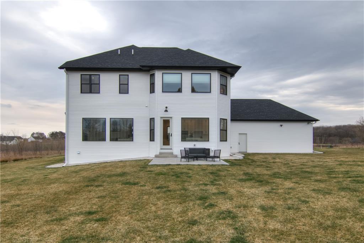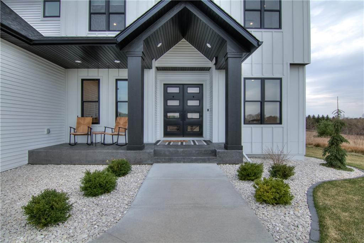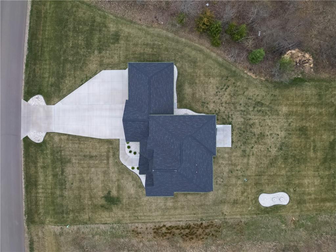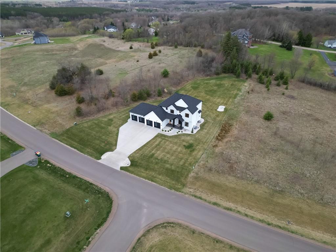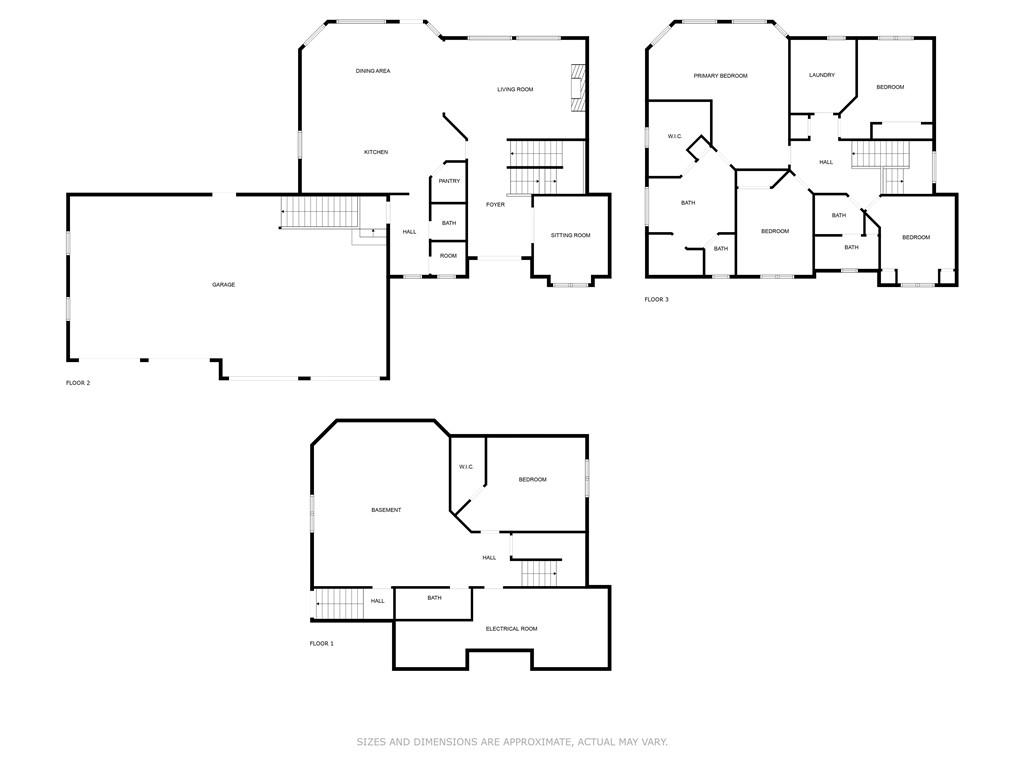S8908 Chestnut Road Eau Claire, WI 54701
$939,900Property Description
Discover your dream home! This nearly new 5 bed/4 bath gem in the sought after Cambridge Estates neighborhood offers functionality & modern luxury spanning nearly 4000 finished sqft. Upon entering through the statement doors, the main floor welcomes you with 10-ft ceilings leading past the office, to the heart of the home–a well-appointed kitchen featuring a large 10 ft island, quartz countertops with a beautiful 2-inch waterfall edge, quartz backsplash, floor-to-ceiling custom cabinets, & high-end appliances. This open floorplan features a cozy gas fireplace & all bathrooms will wow w/quartz tops. The primary suite boasts a luxurious tile shower, built in vanity, water closet, WIC, & sitting area. Situated on a generous 1+ acre lot with a full sprinkler system, outdoor gas line for grilling on the patio, & a massive 4-car garage. The garage is fully finished with a gas line for future heater & has stairs leading to the lower level. Close to key amenities for convenience & lifestyle.
View MapEau Claire
Eau Claire
5
3 Full / 1 Half
2,924 sq. ft.
1,022 sq. ft.
2022
2 yrs old
TwoStory
Residential
4 Car
0 x 0 x
1.175 acres
$8,344.20
2023
Full,Finished
CentralAir
CircuitBreakers
VinylSiding
SprinklerIrrigation
GasLog
ForcedAir
CeilingFans
None
Concrete,Patio
MoundSeptic
Cambridge Estates
Well
Rooms
Size
Level
Bathroom 1
5x5
M
Main
Bathroom 2
10x5
L
Lower
Bathroom 3
14x13
U
Upper
Bathroom 4
10x8
U
Upper
Bedroom 1
11x14
L
Lower
Bedroom 2
11x12
U
Upper
Bedroom 3
11x13
U
Upper
Bedroom 4
11x13
U
Upper
Rooms
Size
Level
Bedroom 5
21x22
U
Upper
DiningRoom
20x24
M
Main
Kitchen
24x15
M
Main
Laundry
7x10
U
Upper
LivingRoom 1
20x15
M
Main
LivingRoom 2
19x24
L
Lower
Office
11x12
M
Main
Directions
Hwy 53 S to Hwy 93 S, turn L on Cedar Rd, turn R, turn R onto Chestnut Rd
Listing Agency
Listing courtesy of
RE / Max Affiliates

