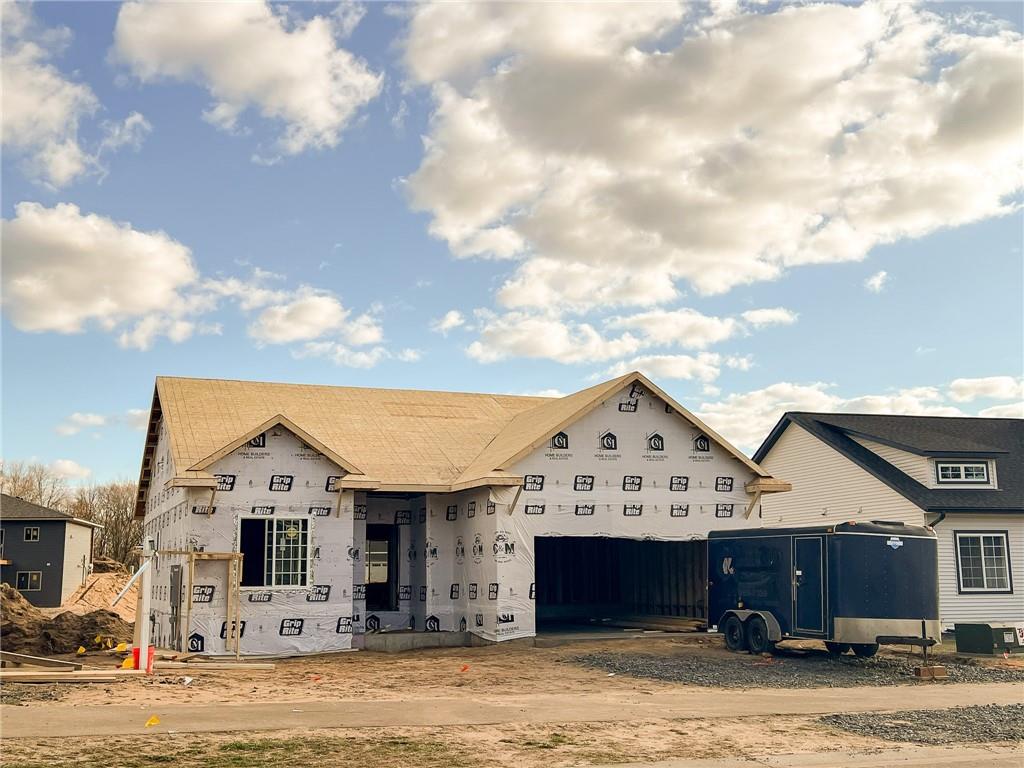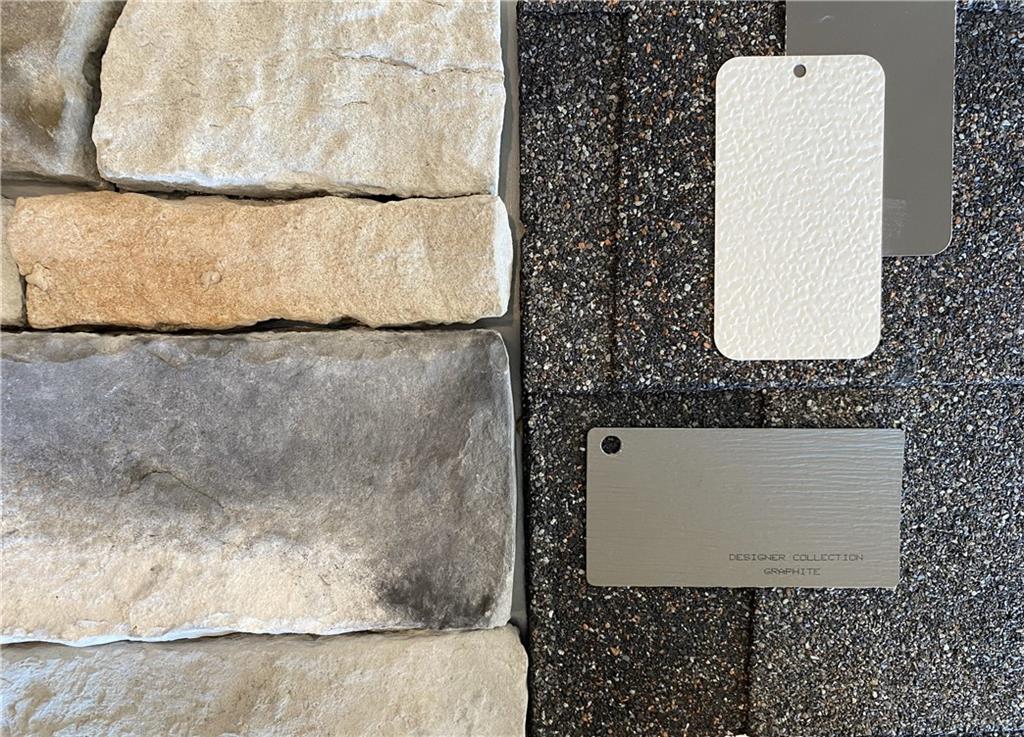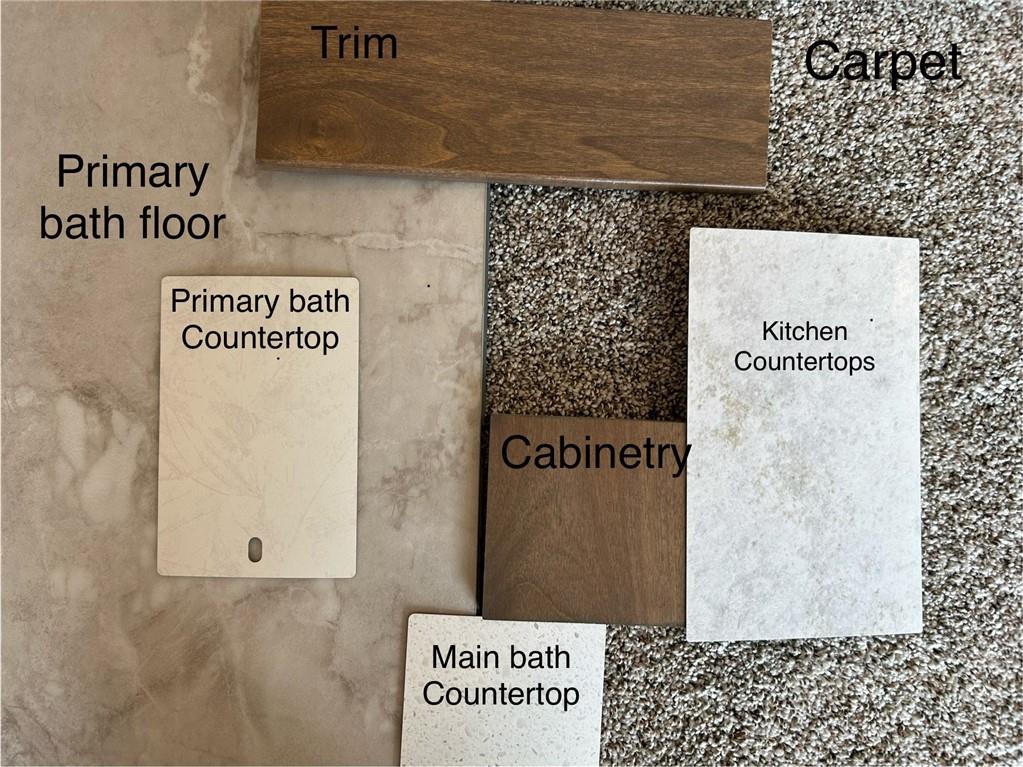1313 St. Andrews Drive Altoona, WI 54720
$384,900Property Description
Welcome to the C&M Home Builders Harrison plan! This stunning house offers a range of impressive features and makes exceptional use of every square foot of living space. The stainless appliances in the kitchen add a touch of modern elegance, while the convenience of main floor laundry ensures practicality. The master suite includes a spacious walk-in closet for all your storage needs. Additionally, this home has a tray ceiling in great room, and cubbies in the laundry area. With its Focus on Energy certification, this home is exceptionally energy-efficient, surpassing code requirements for 30-40% better efficiency. Additionally, an extensive home warranty provides peace of mind for years to come. The unfinished walkout lower level allows for future expansion, where you can plan to add a family room, bedroom, bathroom, and bonus room. With C&M Home Builders, customizing your dream home becomes an easy and affordable reality!
View MapEau Claire
Altoona
2
2 Full
1,330 sq. ft.
0 sq. ft.
2024
0 yrs old
OneStory
Residential
2 Car
134 x 72 x 101
2023
Full,WalkOutAccess
CentralAir
CircuitBreakers
Stone,VinylSiding
ForcedAir
CeilingFans
Concrete,Patio
PublicSewer
Hillcrest 2
Public
Rooms
Size
Level
Bathroom 1
6x11
M
Main
Bathroom 2
10x6
M
Main
Bedroom 1
14x13
M
Main
Bedroom 2
10x12
M
Main
DiningRoom
14x9
M
Main
Rooms
Size
Level
Kitchen
11x10
M
Main
Laundry
15x7
M
Main
LivingRoom
18x14
M
Main
Pantry
7x7
M
Main
Directions
Clairemont to S on 3rd St. to West on St Andrews. Property is on left.
Listing Agency
Listing courtesy of
C & M Realty



