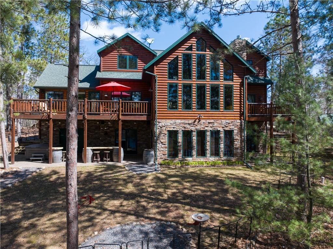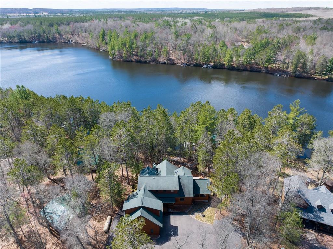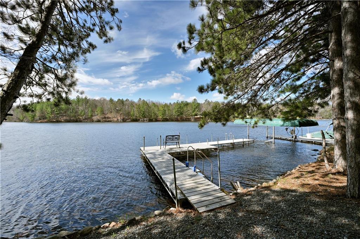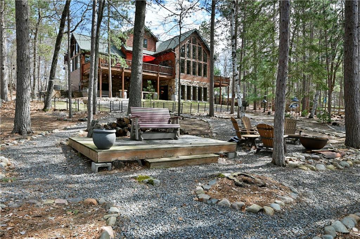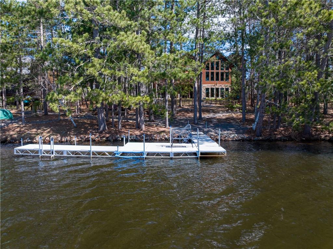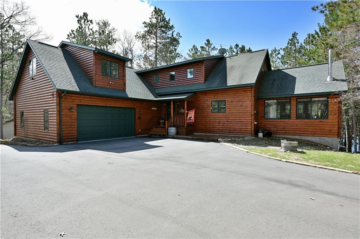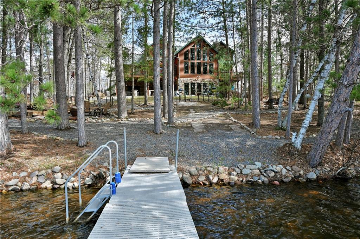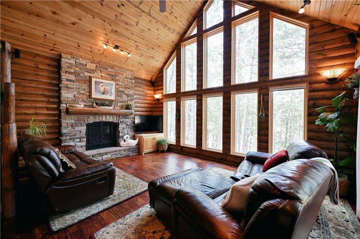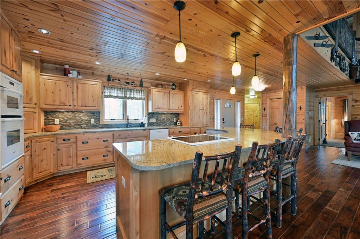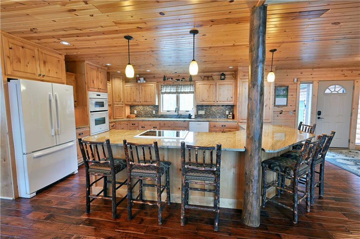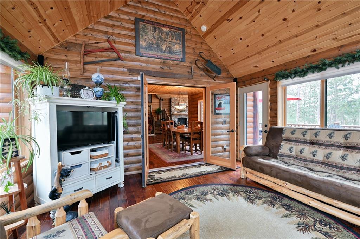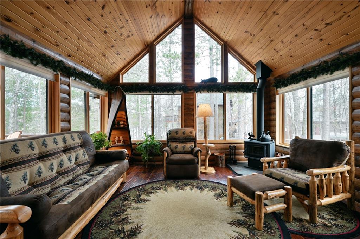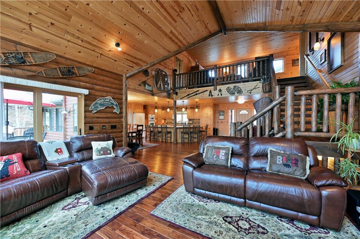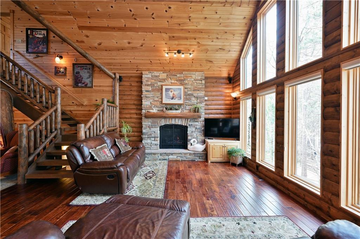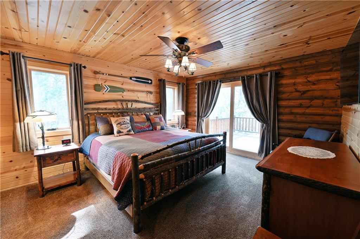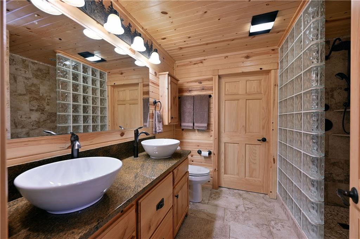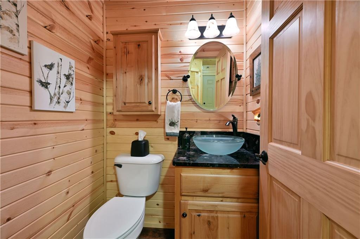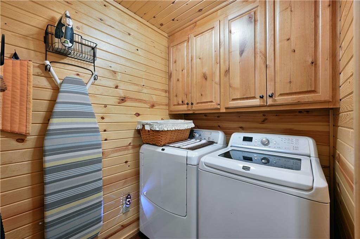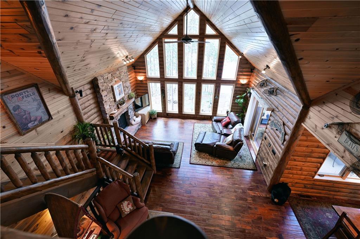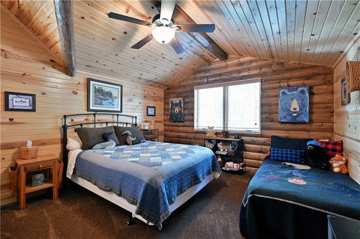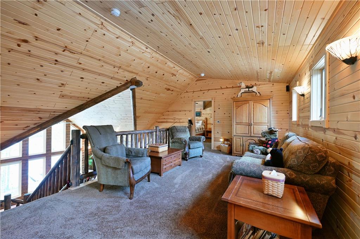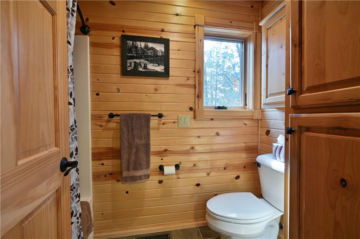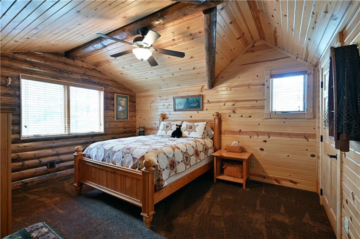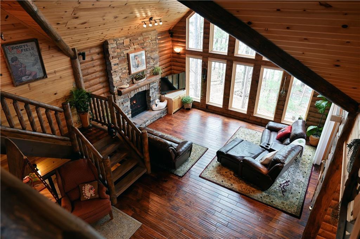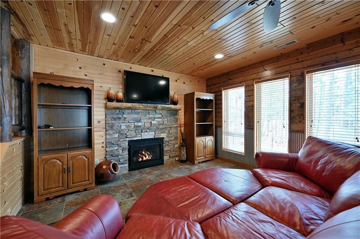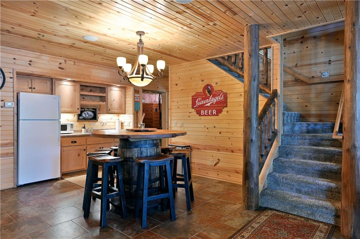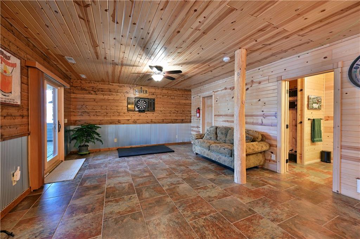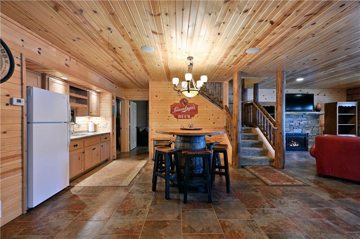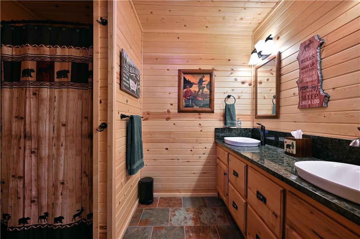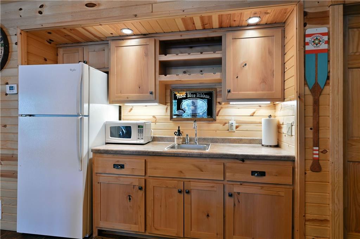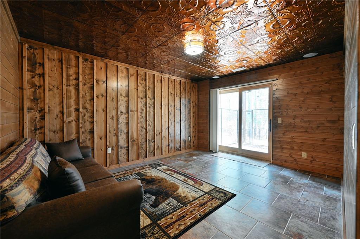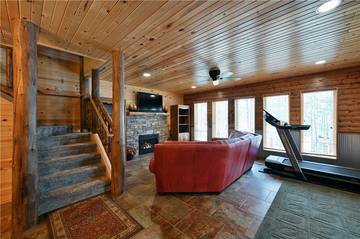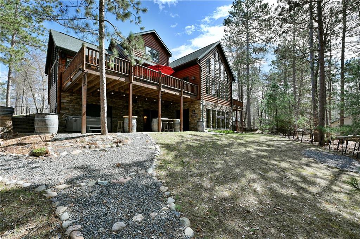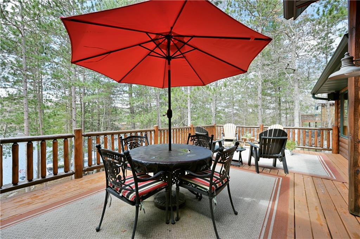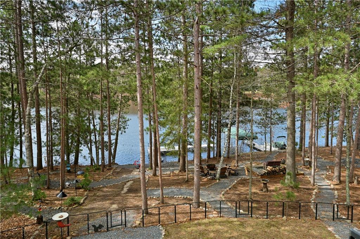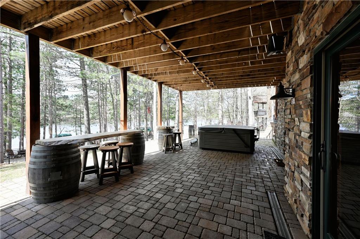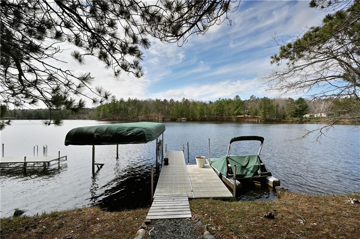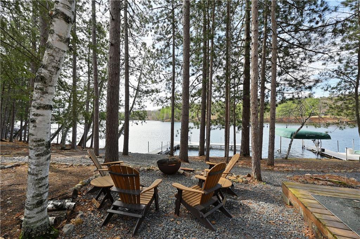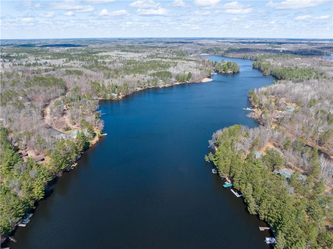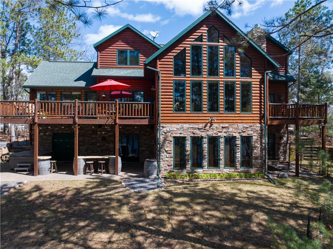8307 N River Road Trego, WI 54888
$974,900Property Description
Stunning 3 bedroom 3-1/2 bath home on beautiful Trego Lake. No expense was spared on this special Lake Home. Exterior is tastefully done in a combination of Log Siding/Stone; also features 2 decks, hot tub and firepit area to enjoy the serenity this property offers. Western exposure wooded lot has 140' of gradual slope to the water's edge where you will find a large dock system/boat lift. Lot is beautifully landscaped, brick patio and drive is asphalt. Interior features a custom kitchen with large island & granite countertops, hardwood & tile floors, large master suite, great room with open loft above for great views, Awesome 3/4 season porch, 2 gas fireplaces, 1 wood freestanding fireplace, finished lower walkout level with Sauna & in floor heat and has a whole house generator. Plenty of storage and room for your guest. Must see to appreciate this spectacular home in NW WI. Many items included or negotiable, request lists.
View MapWashburn
Spooner
3
3 Full / 1 Half
2,507 sq. ft.
1,111 sq. ft.
2012
12 yrs old
ChaletAlpine
Residential
2 Car
140 x 283 x
$6,689.35
2023
Full,PartiallyFinished,WalkOutAccess
CentralAir
CircuitBreakers,Underground
Log,Stone,WoodSiding
BoatLift,Dock
Three,GasLog,WoodBurning
ForcedAir,RadiantFloor
CentralVacuum
Trego
451 Acres
Deck,Enclosed,Open,Patio,Porch,ThreeSeason
SepticTank
DrilledWell,Private,Well
Recreational,Residential
Rooms
Size
Level
Bathroom 1
9x9
M
Main
Bathroom 2
5x6
M
Main
Bathroom 3
6x8
U
Upper
Bathroom 4
7x11
L
Lower
Bedroom 1
13x15
M
Main
Bedroom 2
12x16
U
Upper
Bedroom 3
12x15
U
Upper
BonusRoom
15x30
U
Upper
Den
12x13
L
Lower
DiningRoom
12x13
M
Main
Rooms
Size
Level
EntryFoyer
10x12
M
Main
FamilyRoom 1
20x29
L
Lower
FamilyRoom 2
12x15
L
Lower
Kitchen
12x18
M
Main
Laundry
10x8
M
Main
LivingRoom
20x25
M
Main
Loft
20x12
U
Upper
ThreeSeason
16x16
M
Main
UtilityRoom
13x16
L
Lower
Directions
53 N to River Road North of Trego; Go west (left) on River Road @ 4.5 miles to Fire#/Arrow on left. It is a shared driveway and dead end so please no unscheduled drive-by.
Listing Agency
Listing courtesy of
Patrick Realty

