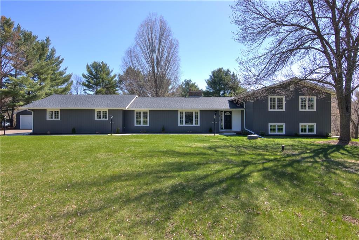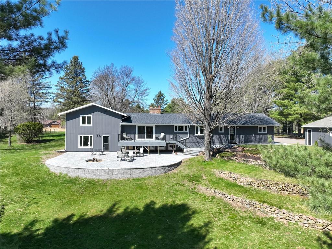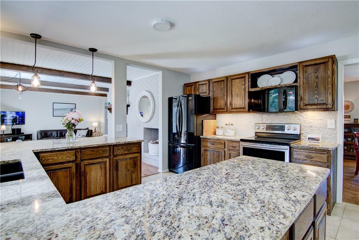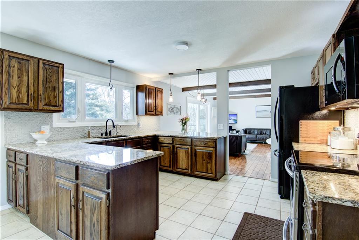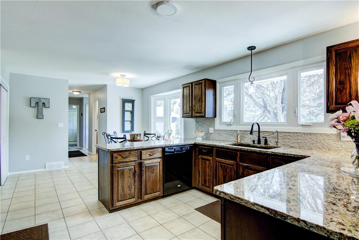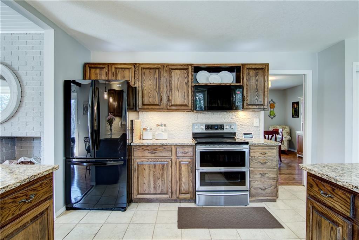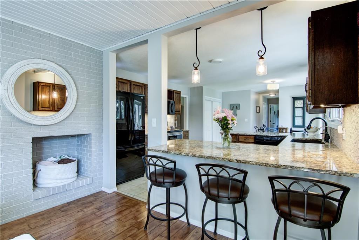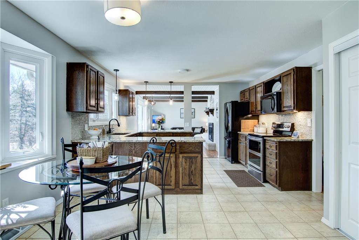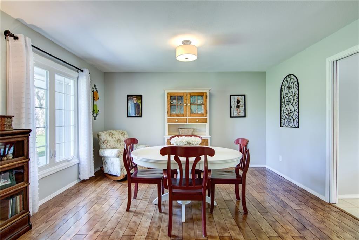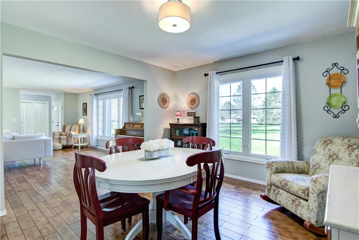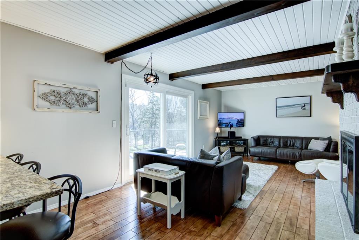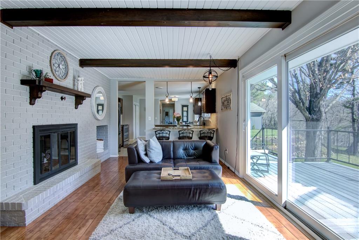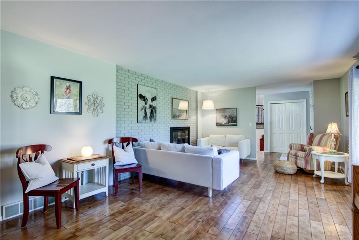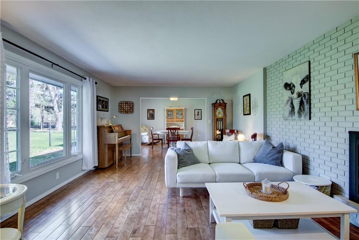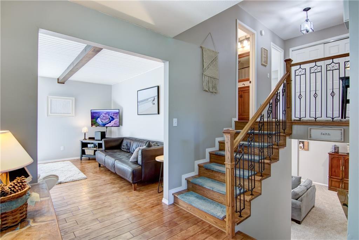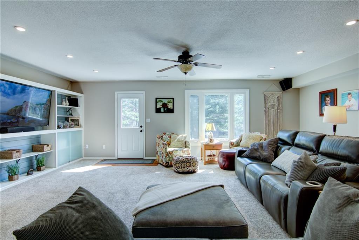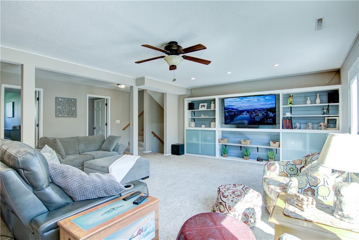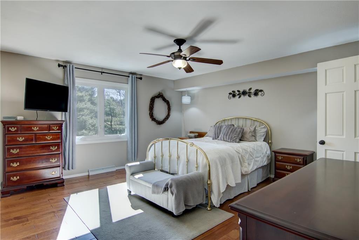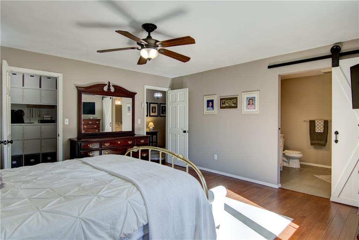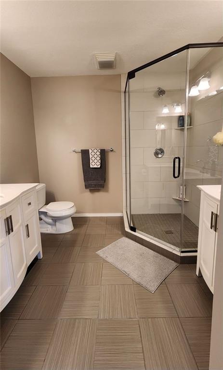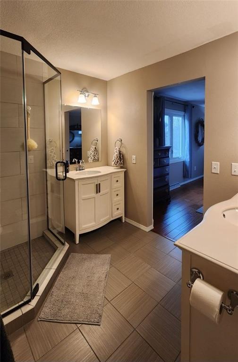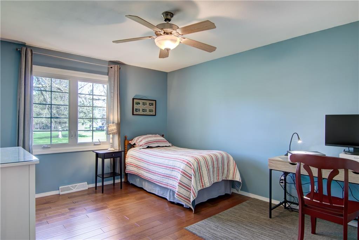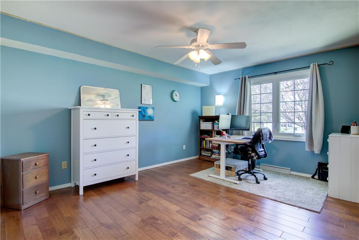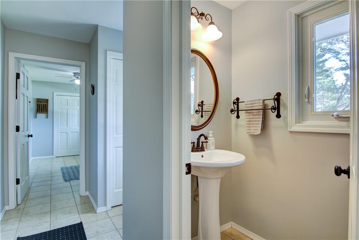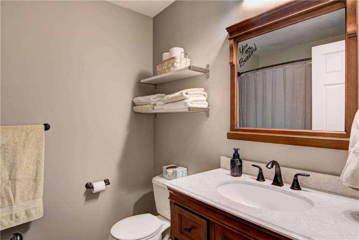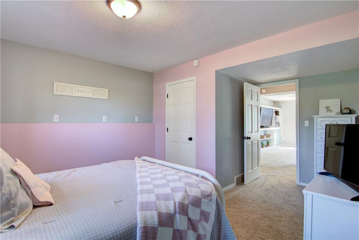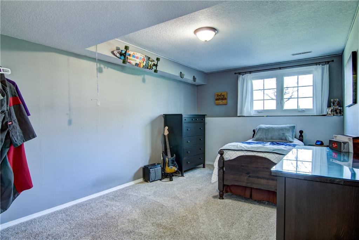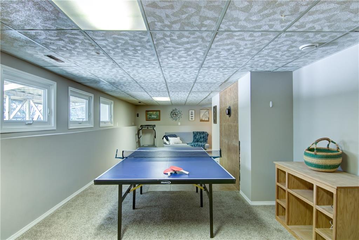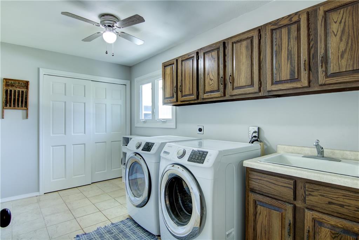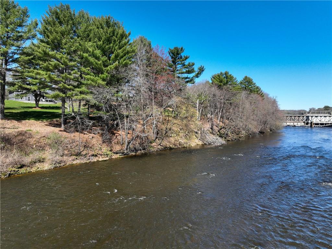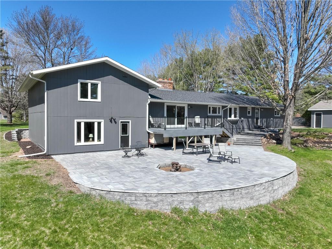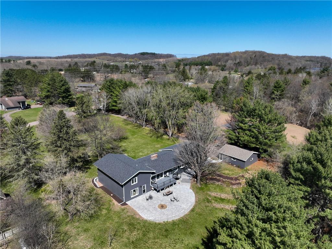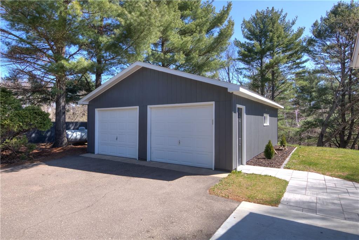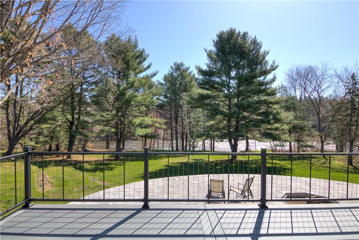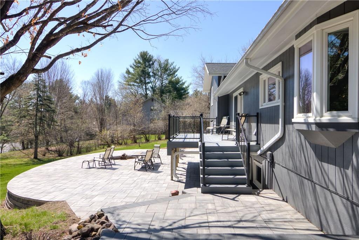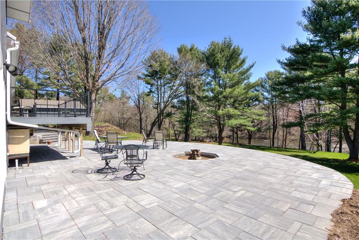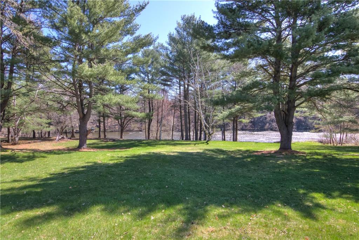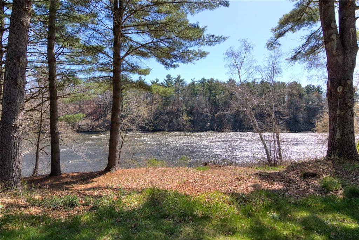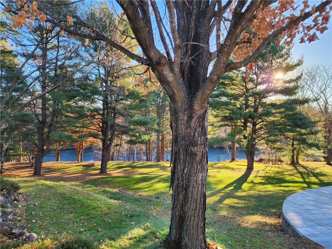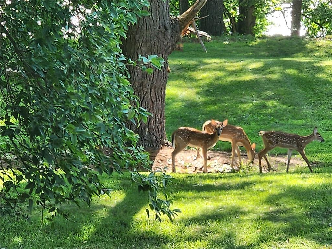N6954 538th Street Menomonie, WI 54751
$619,000Property Description
You will LOVE this updated (4) BR / (2.5) Bath very spacious Red Cedar River multi-level modern home that inc (2) lots w/218' of soothing water frontage, lots of privacy & MANY improvements! Great entertaining home w/multiple living areas, 3700+ S.F., beautifully updated KT & baths, AND NEW huge rear paver patio & composite deck to take in the beautiful view! Incredible master suite w/great water views, gorgeous 3/4 bath w/new glass shower, double vanity & great built-ins in closet! (2) oversized garages inc: 24'x29' attached 2 car & 24'x28' detached 2 car. Located on a quiet dead-end road & just 4 miles N of I-94 for the commuter! MANY updates inc fresh interior/exterior paint, new roof 2020, new front sidewalk + garage apron/driveway, new carpet in LL, fresh landscaping & MORE! Full list of improvements is available in attachments. Seller is relocating for work! Home is METICULOUS & MOVE IN READY! 24/7 Fiber internet available. MUST SEE! So much to love about this property!
View MapDunn
Menomonie
4
2 Full / 1 Half
2,224 sq. ft.
1,540 sq. ft.
1979
45 yrs old
MultiLevel
Residential
4 Car
0 x 0 x
2.5 acres
$5,402.95
2023
Full,PartiallyFinished,WalkOutAccess
CentralAir
CircuitBreakers
WoodSiding
One,WoodBurning
ForcedAir
Red Cedar
1,400 Acres
Composite,Concrete,Deck,Patio
SepticTank
Park Rapids
Well
Residential,Shoreline
Rooms
Size
Level
Bathroom 1
7x6
U
Upper
Bathroom 2
8x8
U
Upper
Bathroom 3
7x4
M
Main
Bedroom 1
12x11
L
Lower
Bedroom 2
15x11
U
Upper
Bedroom 3
14x11
U
Upper
Bedroom 4
15x15
U
Upper
Den
21x13
M
Main
Rooms
Size
Level
DiningRoom
12x14
M
Main
EntryFoyer
12x6
M
Main
FamilyRoom
22x22
L
Lower
Kitchen
19x13
M
Main
Laundry
13x7
M
Main
Office
17x10
L
Lower
Other
13x12
L
Lower
Recreation
38x13
L
Lower
Directions
North on Hwy 25, to East on County Rd BB to South or Right on Cedar Falls Road (530th Street) to East on 691st Avenue to Left on 538th Street to home on the right near cul de sac (Park Rapids Subdivision)
Listing Agency
Listing courtesy of
Rassbach Realty Llc

