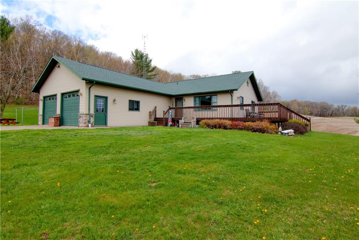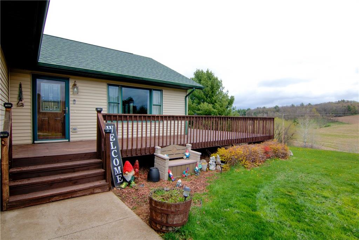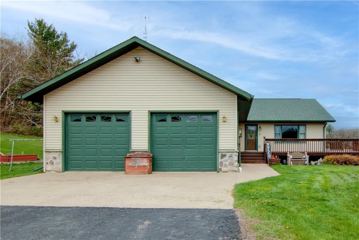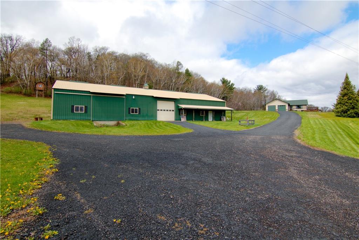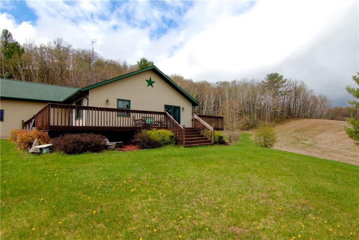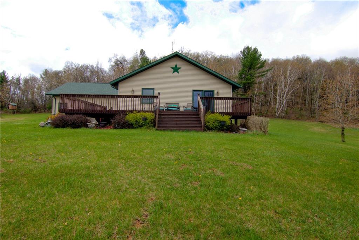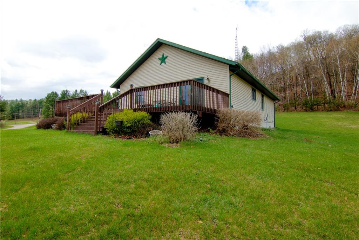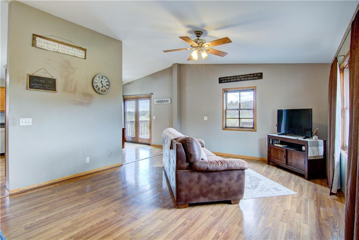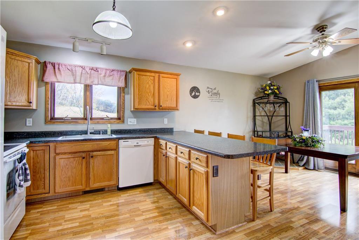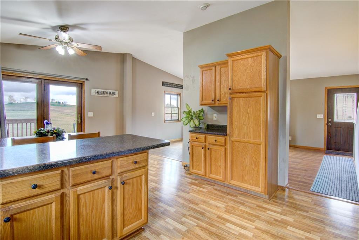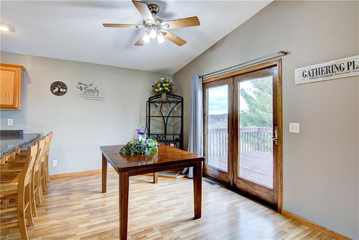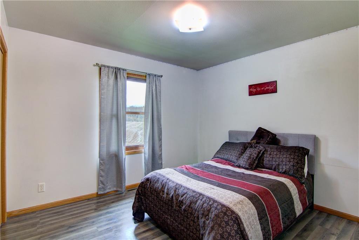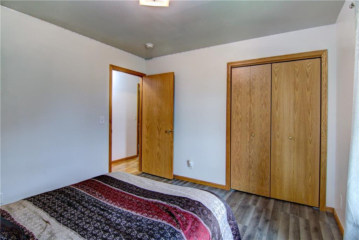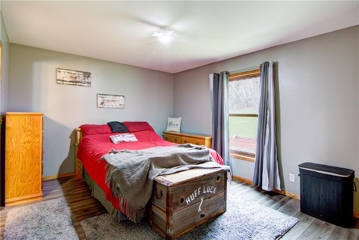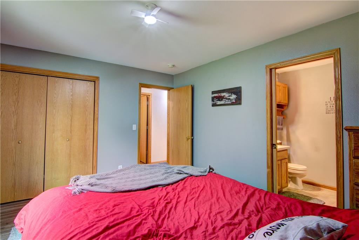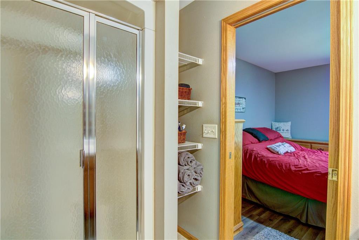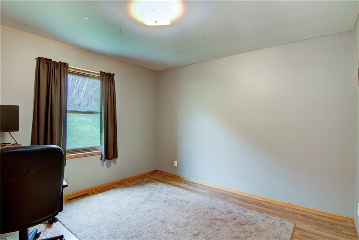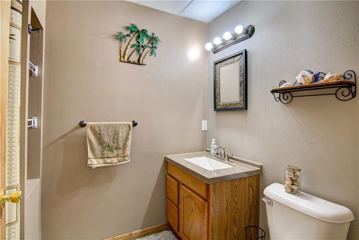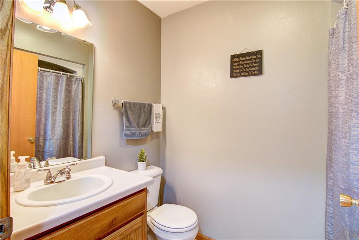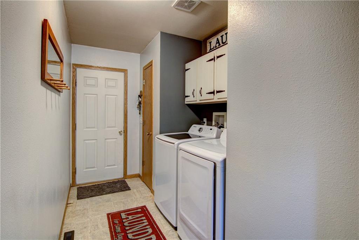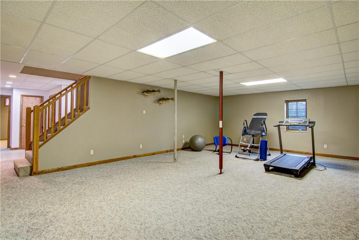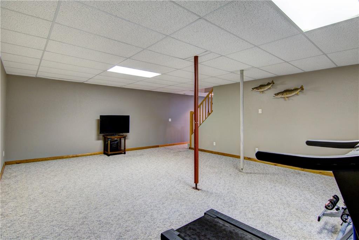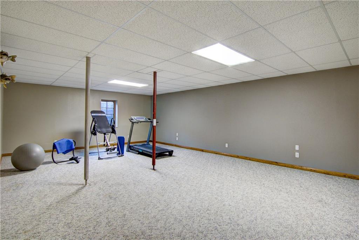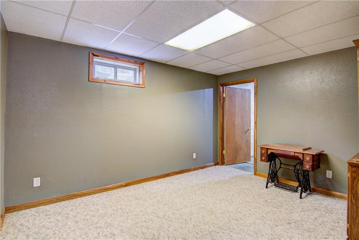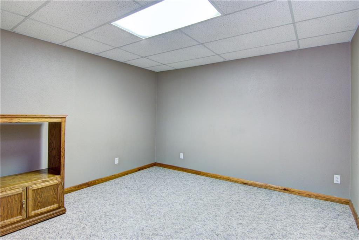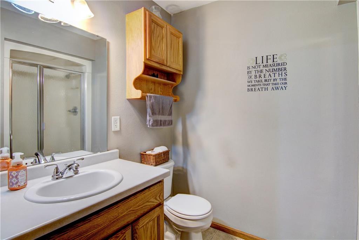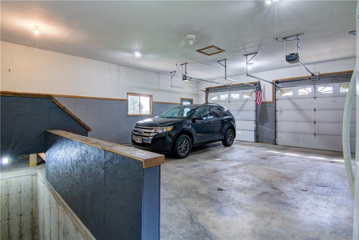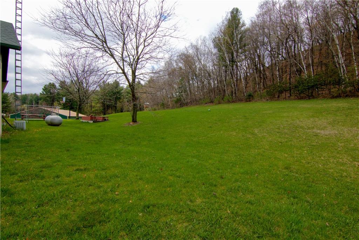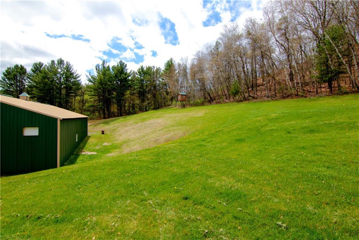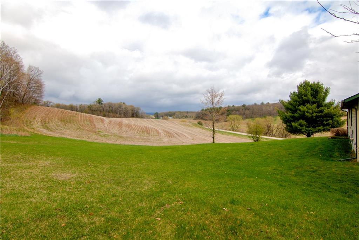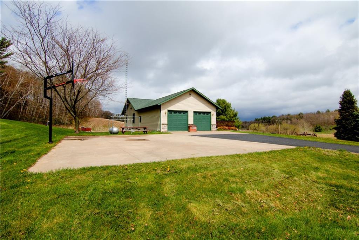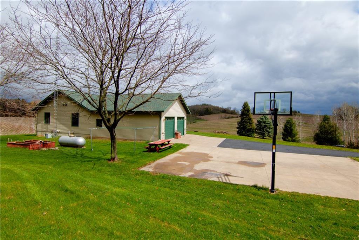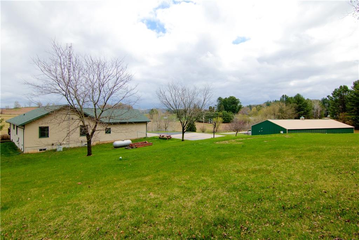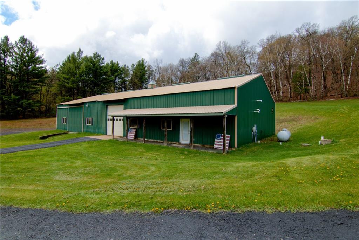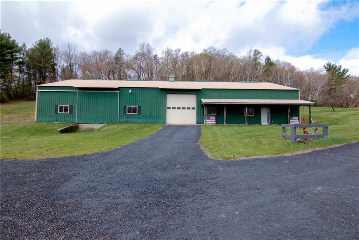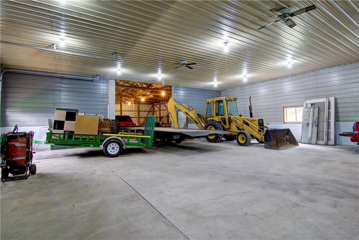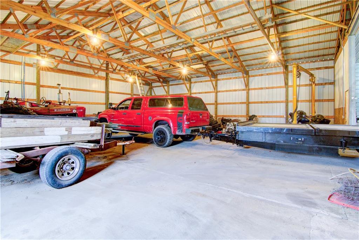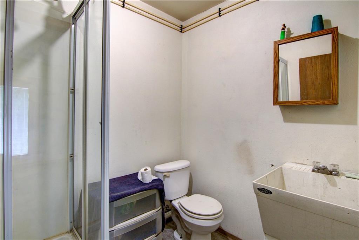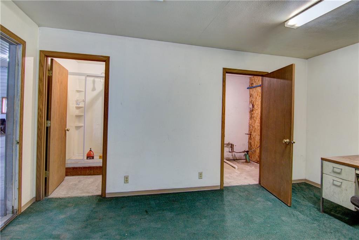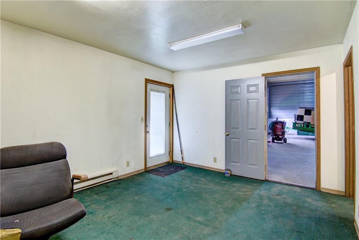N10525 Section One Road Hixton, WI 54635
$485,000Property Description
Country living at its best! 3 bedroom 3 full bath spacious ranch nestled on 3 acres featuring sprawling wrap around 14x38+8x22 deck to enjoy the stunning countryside views or entertain friends & family with a summer grill out. Welcoming open concept greets you inside w/3 bedrooms on main level & 1st floor laundry. Spacious family room on LL w/walk up to garage w/storage galore!Super clean & well maintained.Pre-inspected 4/15.Big yard for all sorts of outdoor activities. Attached 26x30 2 car garage w/workbench. Playhouse. HUGE, DELUXE WORKSHOP! 48x104 shed w/14' sidewalls.55'x46' heated workshop w/6" insulated walls,12" ceiling insulation,220 Amp for welder, hanging LP heater,12x12 manual door, 11x15 office w/baseboard heat,kitchenette,5x6 full bathroom,8x6 utility room, sliding door separates to uninsulated 48x48 section w/2 sliding doors 15'x13 & 14x13,fits a semi, has loading dock & 6x40 overhang. Dream come true for small business w/heavy equipment.1.1 miles to I-94. GREAT Internet!
View MapJackson
Whitehall
3
3 Full
1,440 sq. ft.
845 sq. ft.
2003
21 yrs old
OneStory
Residential
2 Car
0 x 0 x
3 acres
$3,883.60
2023
Full,Finished
CentralAir
CircuitBreakers
AluminumSiding,VinylSiding
Other,SeeRemarks
ForcedAir,RadiantFloor
CeilingFans
Outbuilding
Deck
SepticTank
DrilledWell
Residential
Rooms
Size
Level
Bathroom 1
6x8
M
Main
Bathroom 2
5x8
M
Main
Bathroom 3
6x8
L
Lower
Bedroom 1
10x11
M
Main
Bedroom 2
14x11
M
Main
Bedroom 3
11x11
M
Main
BonusRoom
11x13
L
Lower
Rooms
Size
Level
DiningRoom
8x15
M
Main
FamilyRoom
18x27
L
Lower
Kitchen
13x14
M
Main
Laundry
14x6
M
Main
LivingRoom
14x18
M
Main
Office
14x12
L
Lower
UtilityRoom
14x13
L
Lower
Directions
1-94 to Exit 98 (Hixton/Pigeon Falls) turn east on 121 approximately 1 mile to North on Section One Road. First house on Left.
Listing Agency
Listing courtesy of
C21 Affiliated

