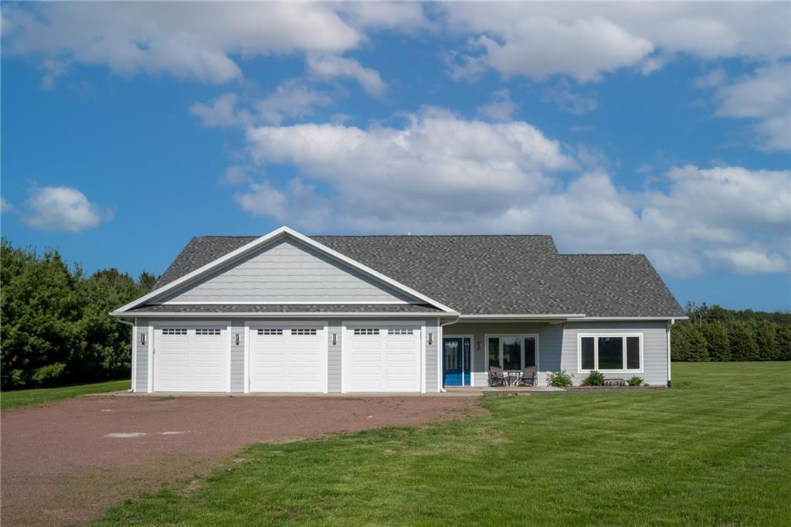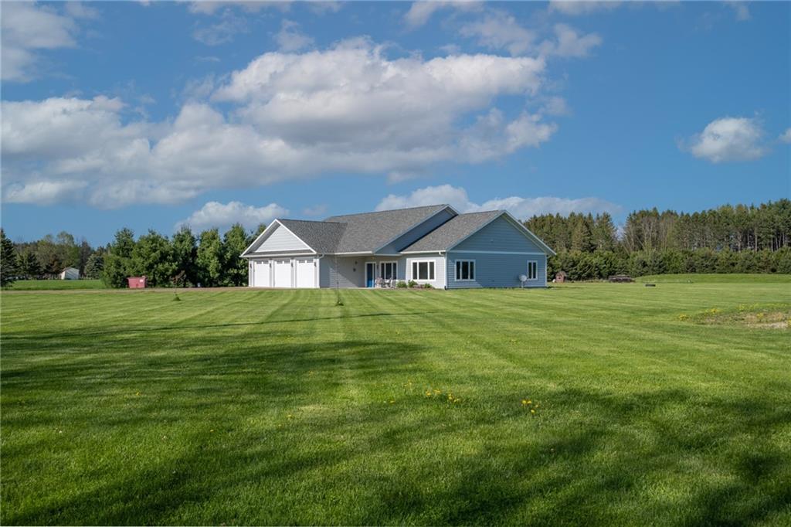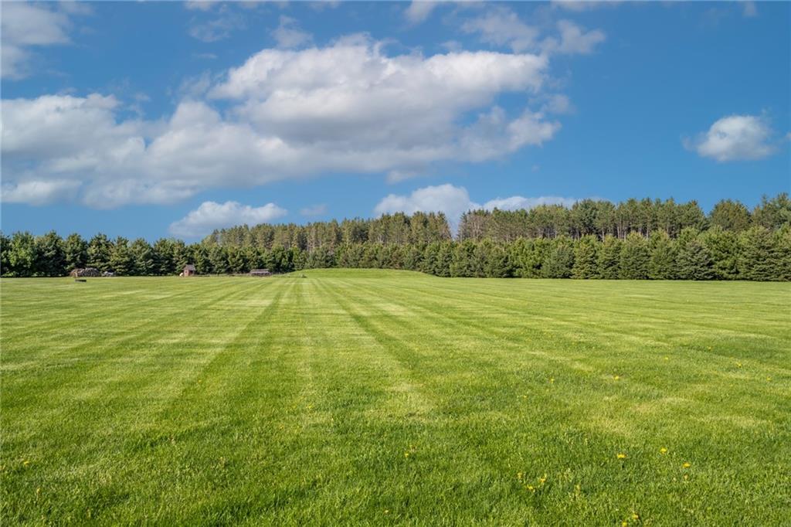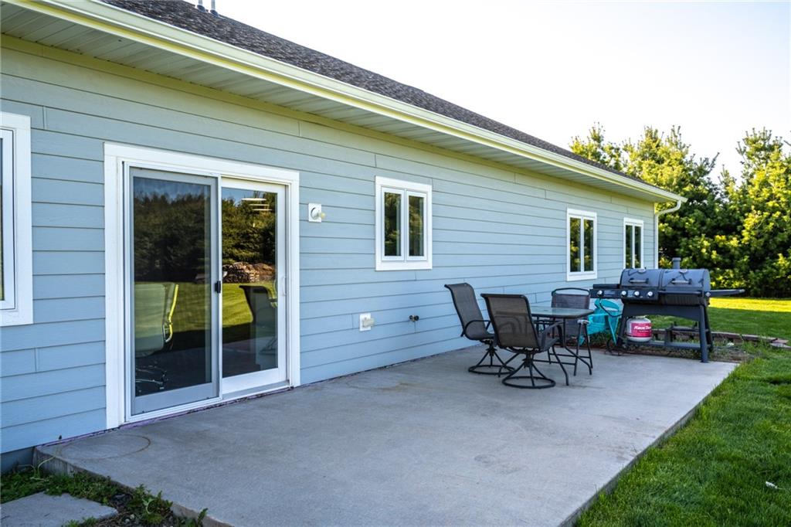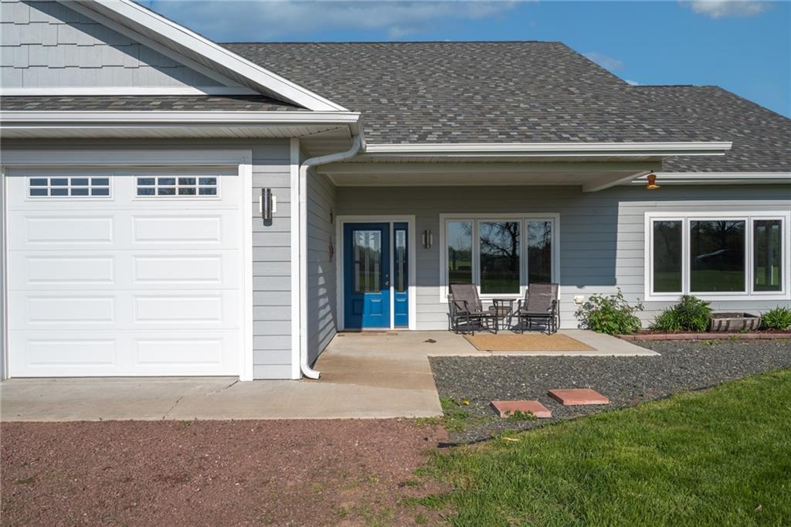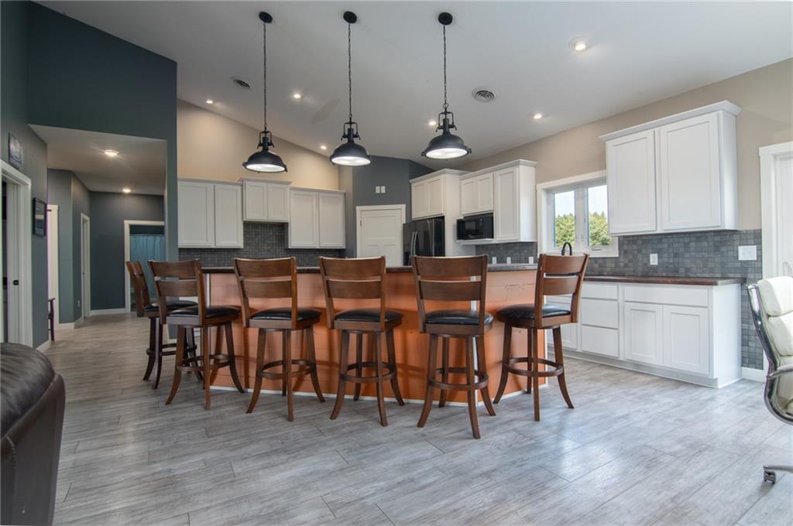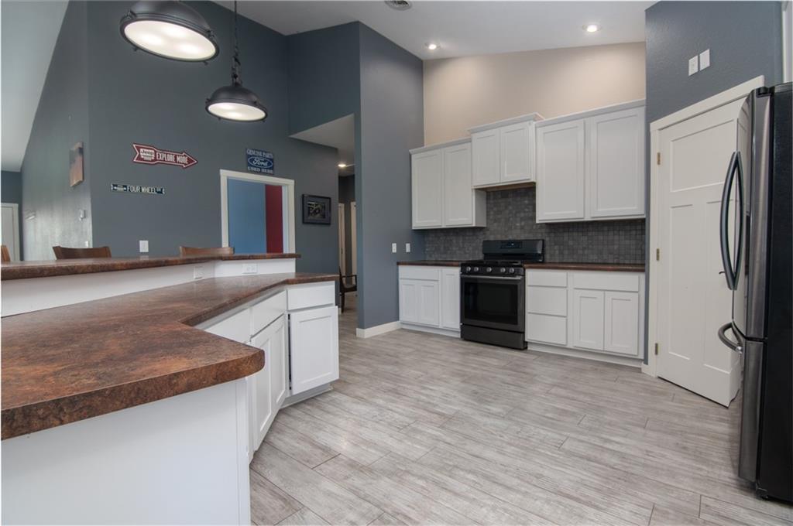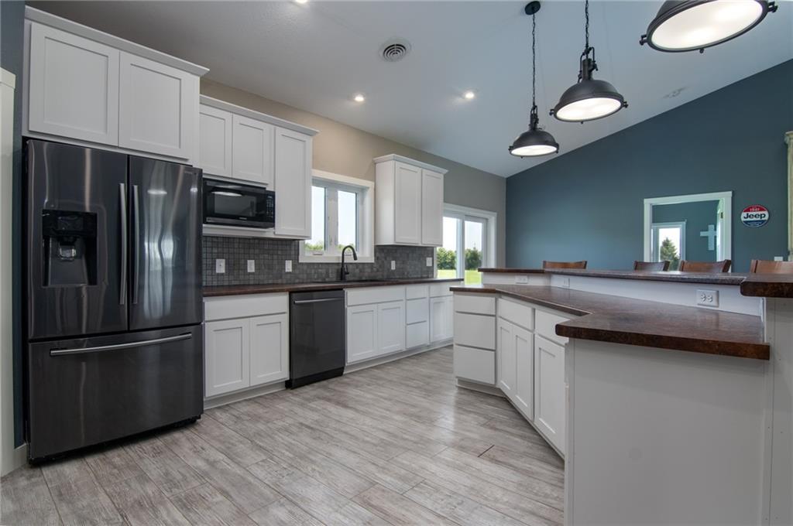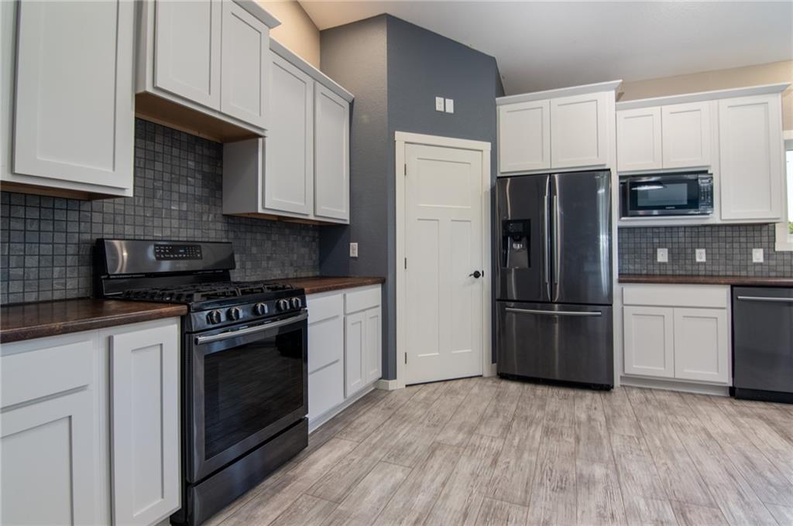2571 11th Street Cumberland, WI 54829
$525,000Property Description
This one-level, 4BD 3BA quality built hm offers ample space for a family or guests providing comfortable living areas & private quarters, & also has a range of attractive features & the potential for further customizations. Open & spacious layout with 9ft vaulted ceilings, provides a sense of openness & spaciousness allowing natural light to fill the home & create an inviting atmosphere. In-floor heating provides comfortable & consistent warmth throughout the hm, in addition to completely sprayed foam insulated, making it cozy during colder months. LP smart siding makes the exterior durable & aesthetically pleasing while providing protection against the elements & enhancing curb appeal. A large 3-car garage provides plenty of parking & additional storage space or the potential for a workshop. With a few unfinished areas, you have the opportunity to add your personal touch & customize the home to suit your tastes & needs. Hm features a private master bdrm with his & her walk-in closets.
View MapBarron
Cumberland
4
2 Full / 1 Half
2,600 sq. ft.
0 sq. ft.
2017
7 yrs old
OneStory
Residential
3 Car
173 x 379 x 173 x 379
1.504 acres
$3,127.94
2023
None
None
CircuitBreakers
EngineeredWood
None
RadiantFloor
None
Concrete,Covered,Patio
MoundSeptic
DrilledWell
Residential
Rooms
Size
Level
Bathroom 1
7x15
M
Main
Bathroom 2
5x11
M
Main
Bathroom 3
5x5
M
Main
Bedroom 1
15x19
M
Main
Bedroom 2
11x11
M
Main
Bedroom 3
11x10
M
Main
Bedroom 4
11x15
M
Main
Rooms
Size
Level
DiningRoom
8x15
M
Main
EntryFoyer
5x10
M
Main
FourSeason
12x15
M
Main
Kitchen
18x19
M
Main
Laundry
5x9
M
Main
LivingRoom
15x19
M
Main
UtilityRoom
5x9
M
Main
Directions
From Cumberland, North on 63 to right on Cty Hwy B, to left on 11th st. Property on the right.
Listing Agency
Listing courtesy of
Dane Arthur Real Estate Agency / Cumber...

