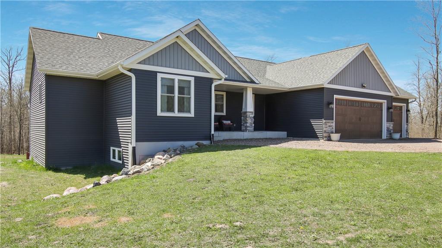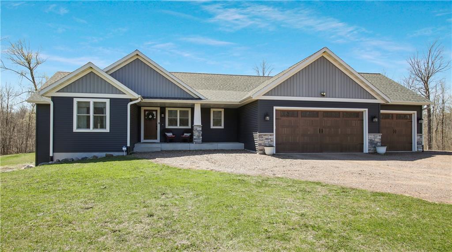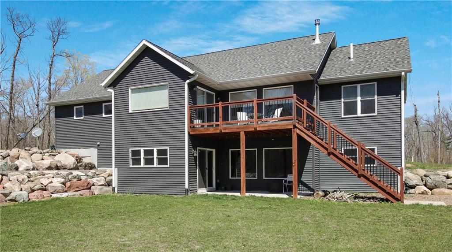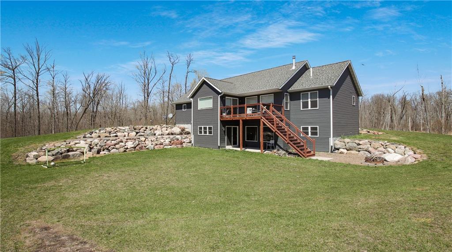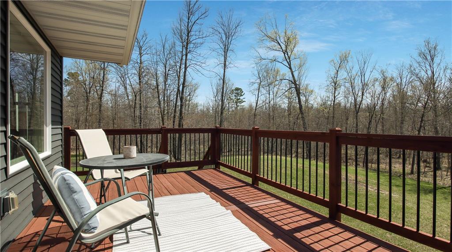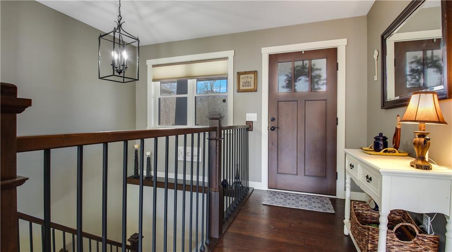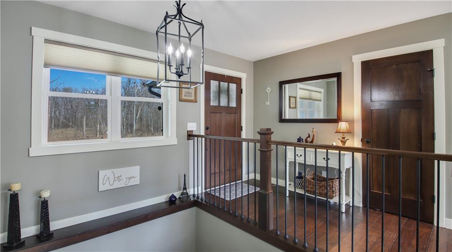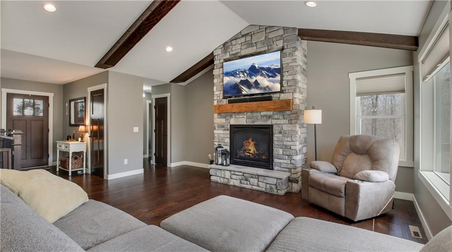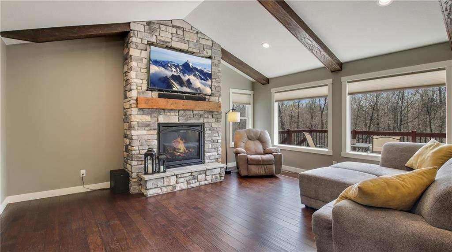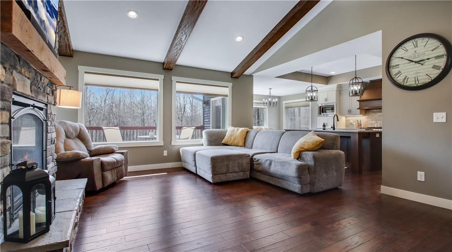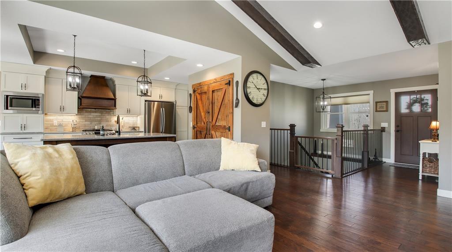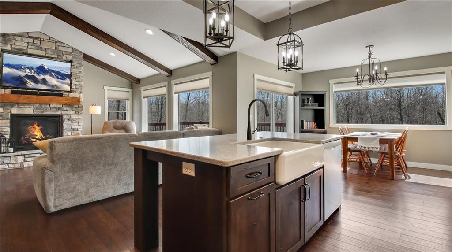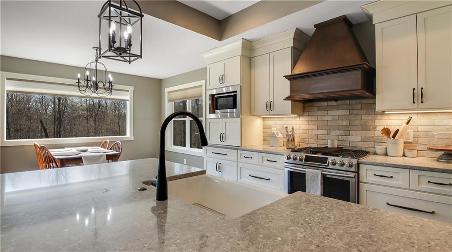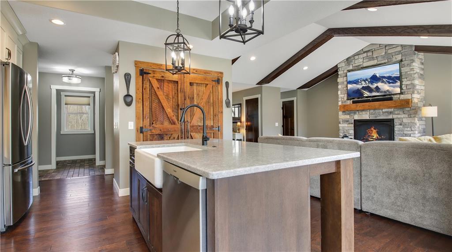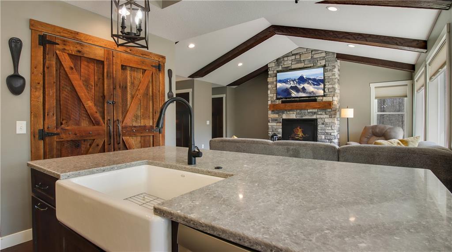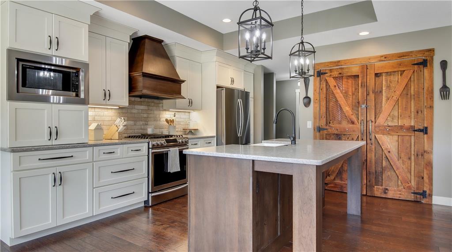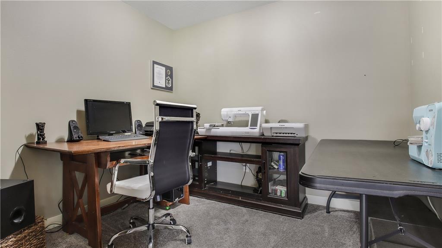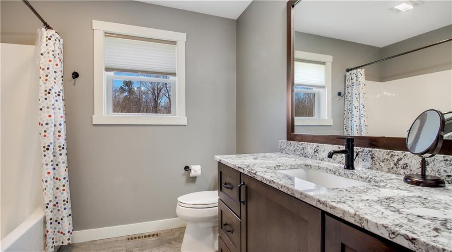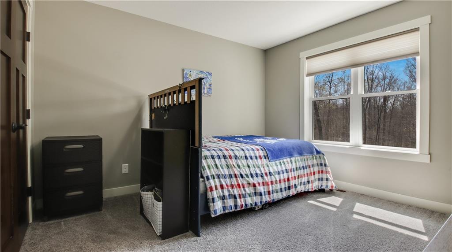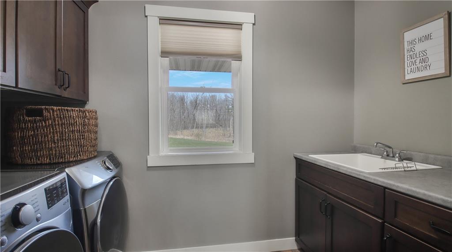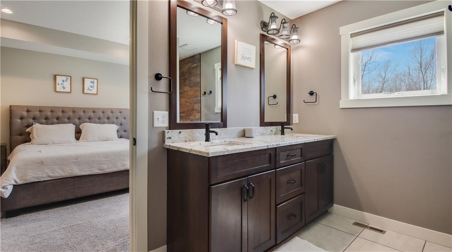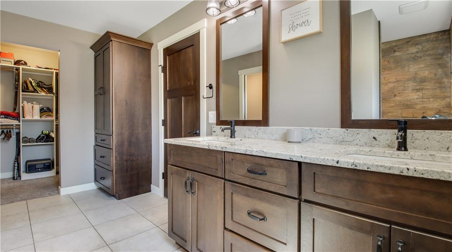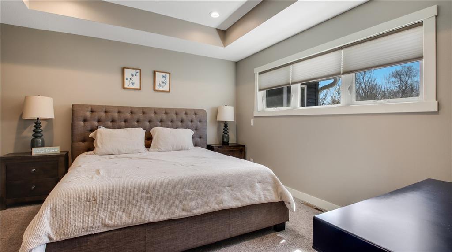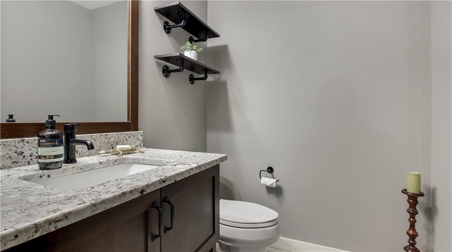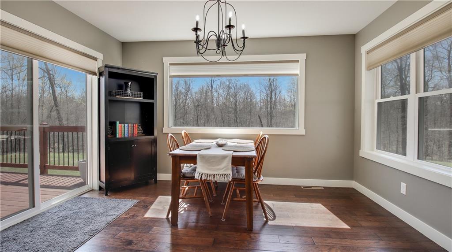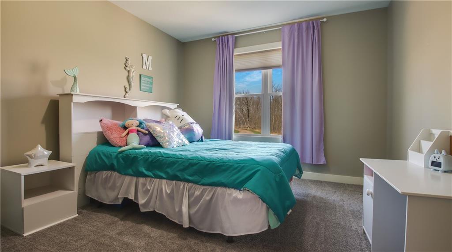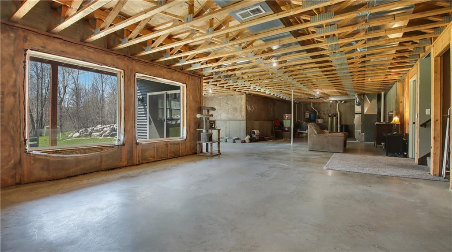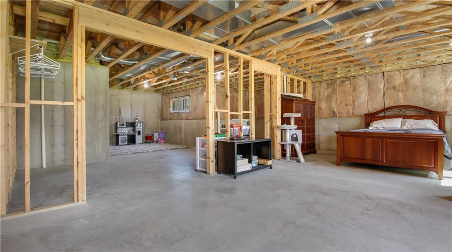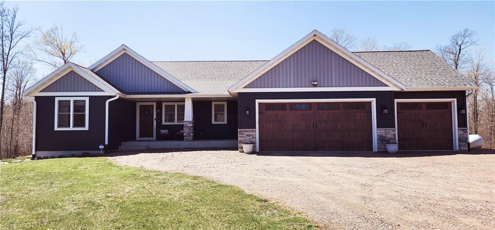21433 152nd Avenue Jim Falls, WI 54748
$700,000Property Description
The Epitome of Luxury Living! Nestled within 40 acres of pristine woodlands, this 3-bedroom, 2.5-bathroom haven embodies the essence of opulent living. Crafted with meticulous attention to detail and premium features, this residence offers an unparalleled retreat. Property Highlights - Generous Space: 2,006 finished and an additional 1,600 unfinished square feet in the basement. Designer Kitchen: Solid surface countertops accentuate the modern aesthetic of the gourmet kitchen. Stainless appliances, elevate the culinary experience. Potential Expansion: Unfinished studded walkout basement, stubbed for an additional bathroom. Spectacular Deck: Breathtaking sunsets and panoramic views for outdoor entertaining and relaxation. Thoughtful Details: Boulder retaining walls, craftsman-style finishes, scraped hardwood floor, three-panel solid doors, laundry cabinets with a built-in sink, every detail has been carefully curated. Don't miss this rare opportunity to own a piece of paradise.
View MapChippewa
Chippewa Falls
3
2 Full / 1 Half
1,896 sq. ft.
110 sq. ft.
2017
7 yrs old
OneStory
Residential
3 Car
0 x 0 x
40 acres
$4,290
2023
Full,WalkOutAccess
CentralAir
CircuitBreakers
VinylSiding
GasLog
ForcedAir
None
Composite,Deck
MoundSeptic
DrilledWell
Forestry,Residential
Rooms
Size
Level
Bathroom 1
10x13
M
Main
Bathroom 2
8x9
M
Main
Bathroom 3
6x6
M
Main
Bedroom 1
13x14
M
Main
Bedroom 2
12x16
M
Main
Bedroom 3
11x14
M
Main
DiningRoom
10x13
M
Main
EntryFoyer
6x10
M
Main
Rooms
Size
Level
Kitchen
13x22
M
Main
Laundry
5x10
M
Main
LivingRoom
16x17
M
Main
Office
10x11
L
Lower
Other 1
5x13
M
Main
Other 2
5x10
M
Main
Pantry
5x7
M
Main
Directions
Hwy S East of town to North on 205th St. follow 205th, it turns into 152nd Ave.
Listing Agency
Listing courtesy of
Cb Brenizer / Eau Claire

