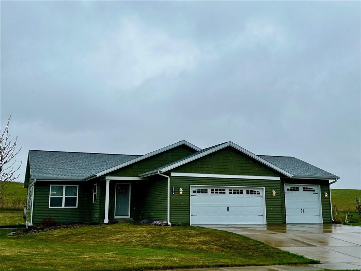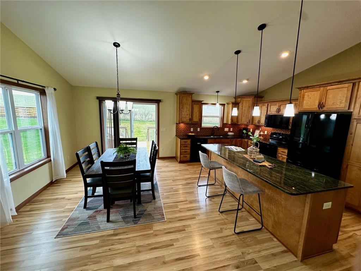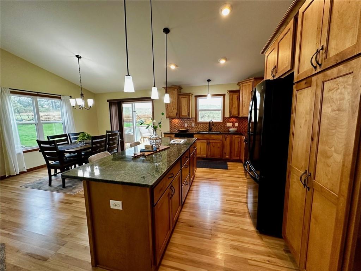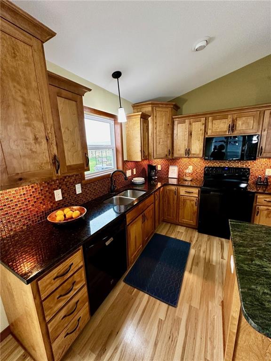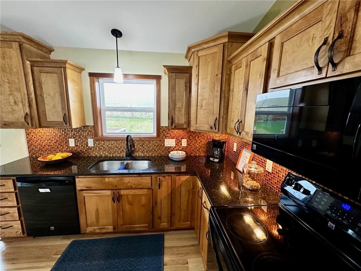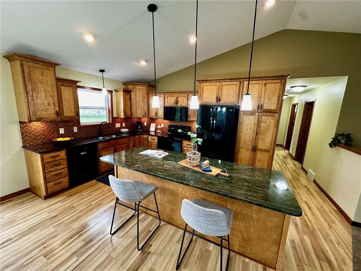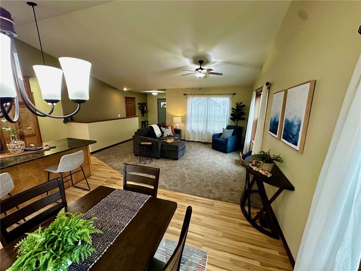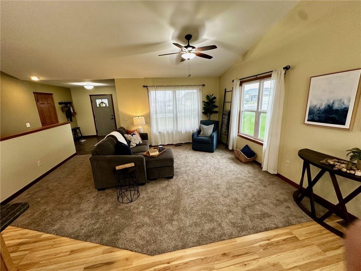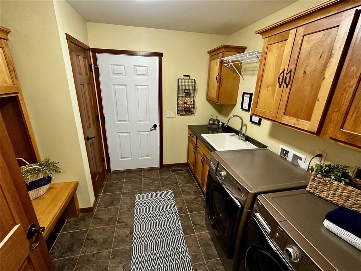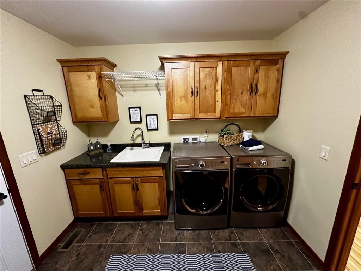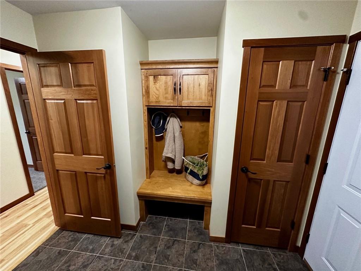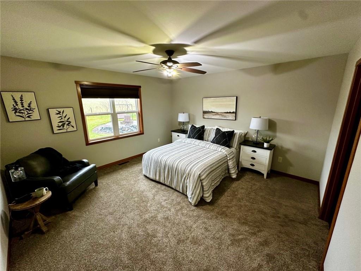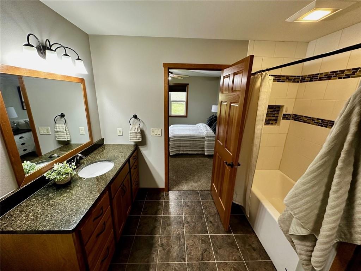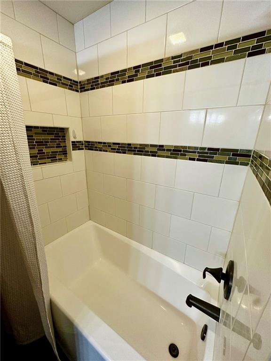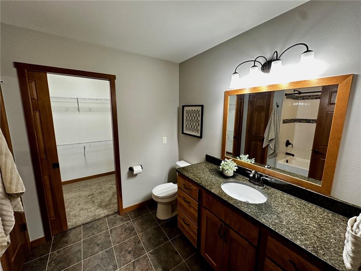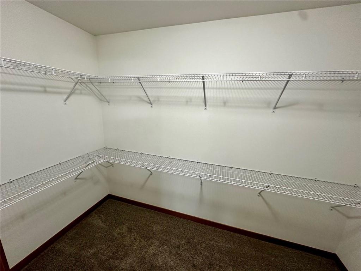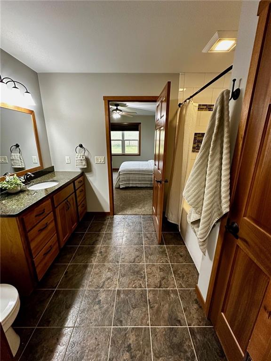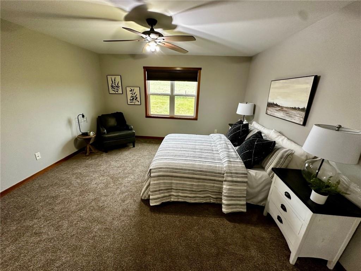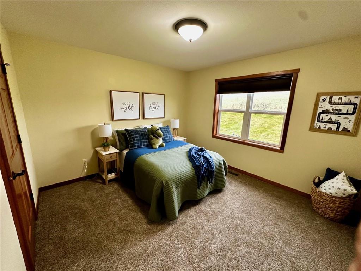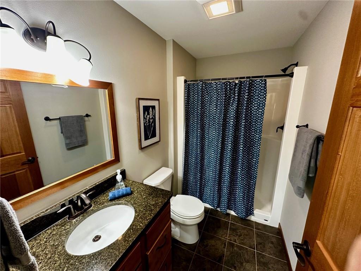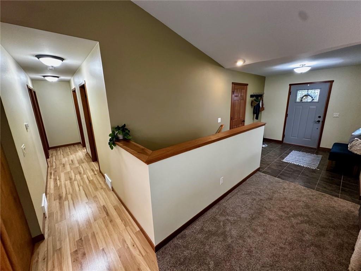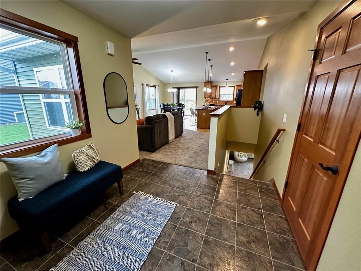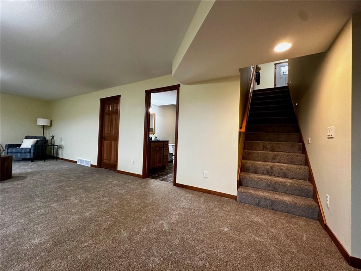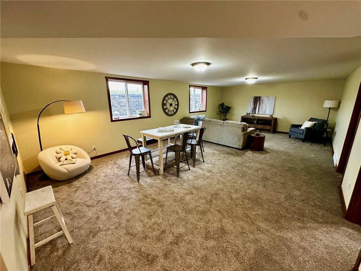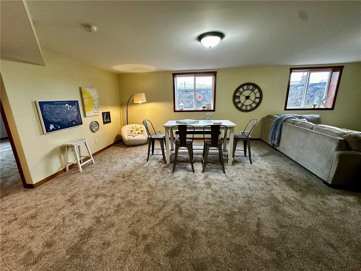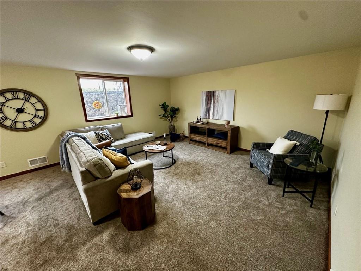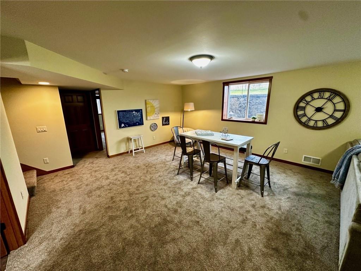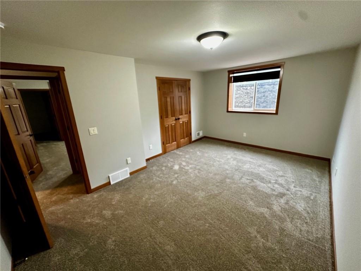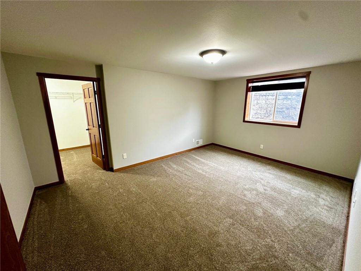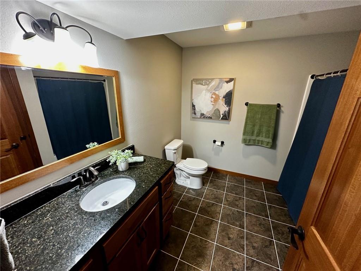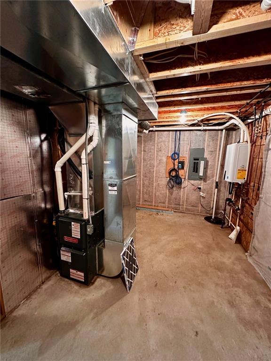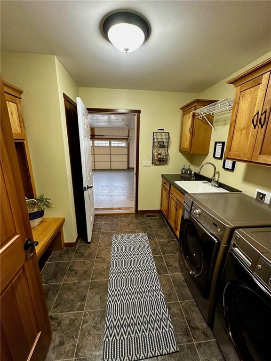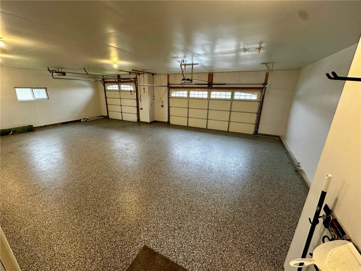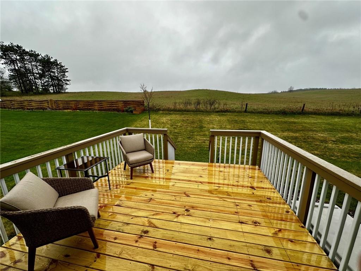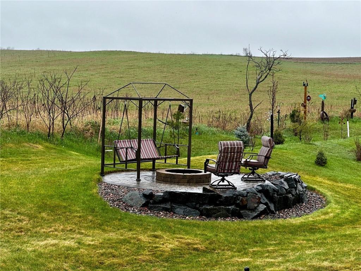1340 Caden Court Eau Claire, WI 54703
$449,900Property Description
Discover this exquisite, like-new home with a beautiful kitchen featuring distressed birch cabinets, hickory flooring, granite counter-tops & designer backsplash. Window over sink & DA, with new decking, looks out to the west facing private, undeveloped field that gives way to lots of wildlife. The finished basement hosts built-out retaining walls around look-out windows, an expansive family room & two very lg bedrooms. On-demand water heater offers endless hot water. The remarkable garage includes 2-new door openers by Overhead Doors, stone chip floor finishing, oversized 25' deep 3rd stall w/8' overhead door! You're sure to enjoy the elegance of the exterior soffit lighting with customizable color options, the sprinkler system, serviced by Irra-gator, & a beautiful, cozy paver fire pit in the backyard. With brand new carpeting, prof. cleaned, pre-inspection already taken care of, this home is ready and eagerly awaits it new owners arrival.
View MapChippewa
Eau Claire
4
3 Full
1,425 sq. ft.
1,265 sq. ft.
2015
9 yrs old
OneStory
Residential
3 Car
145 x 95 x
$6,698.38
2023
Daylight,Full,Finished
CentralAir
CircuitBreakers
Stone,VinylSiding
SprinklerIrrigation
ForcedAir
CeilingFans
Deck
PublicSewer
Aspen Meadows
Public
Residential
Rooms
Size
Level
Bathroom 1
9x5
M
Main
Bathroom 2
10x8
M
Main
Bathroom 3
9x9
L
Lower
Bedroom 1
14x14
M
Main
Bedroom 2
12x12
M
Main
Bedroom 3
11x17
L
Lower
Bedroom 4
12x17
L
Lower
Rooms
Size
Level
DiningRoom
14x10
M
Main
FamilyRoom
29x17
L
Lower
Kitchen
14x10
M
Main
Laundry
10x9
M
Main
LivingRoom
17x14
M
Main
Other
9x9
M
Main
Directions
Hwy 312/North Crossing to N on Jeffers Rd to W on Caden Ct. (to cul-de-sac)
Listing Agency
Listing courtesy of
Woods & Water Realty Inc / Regional Office

