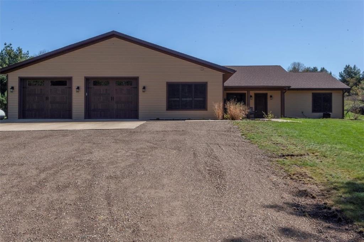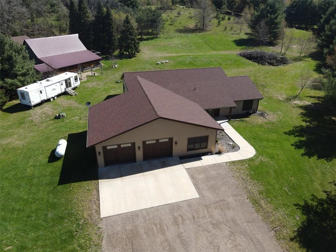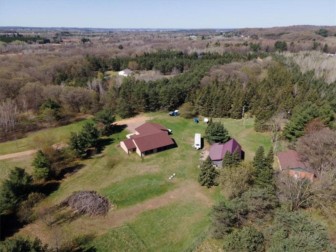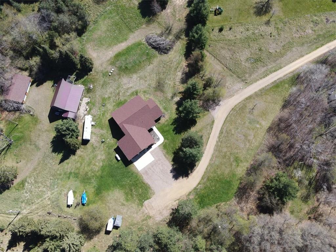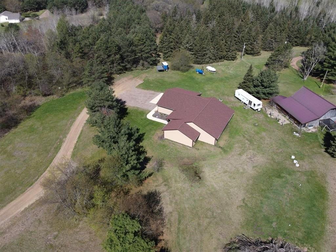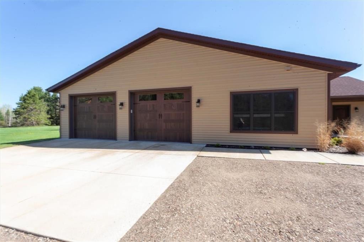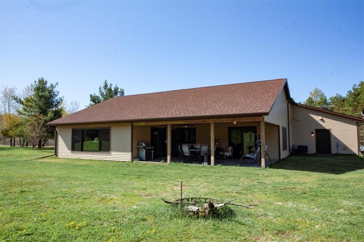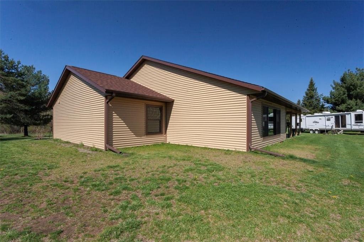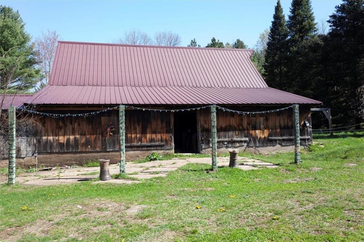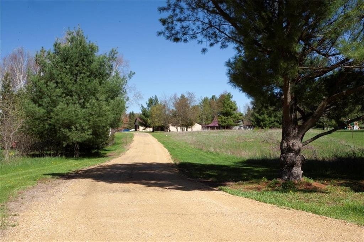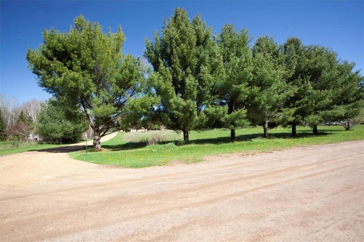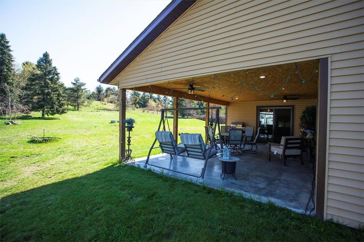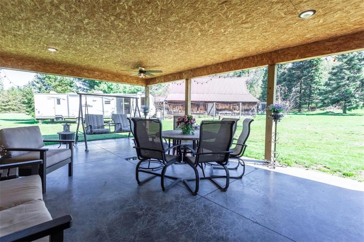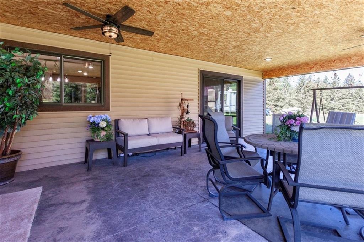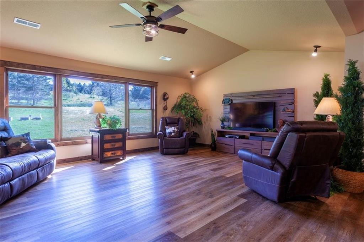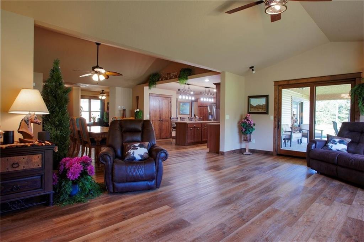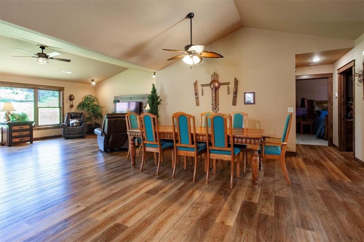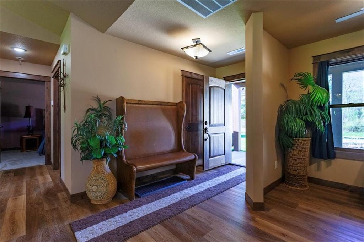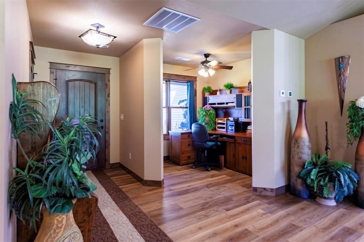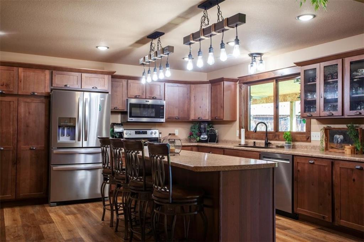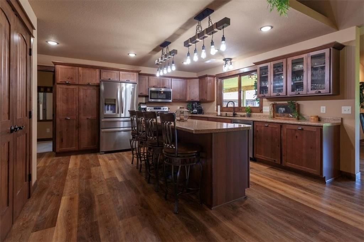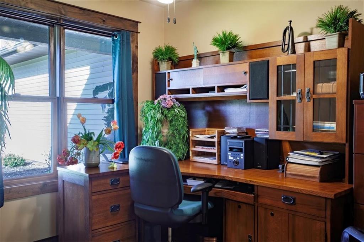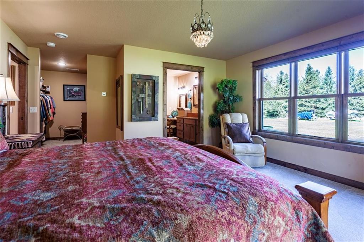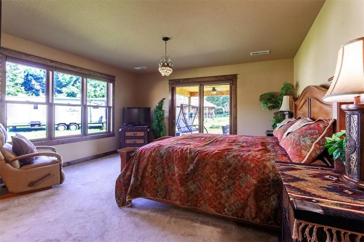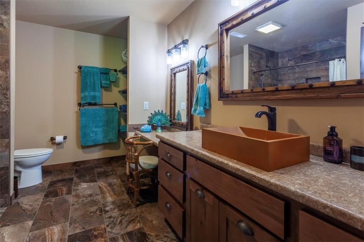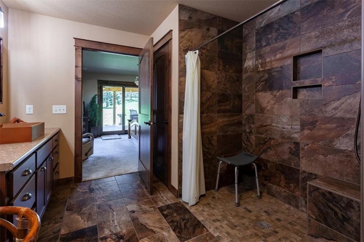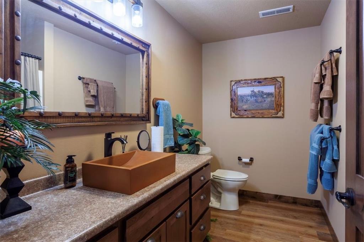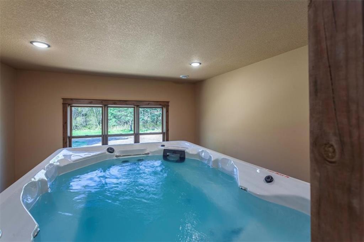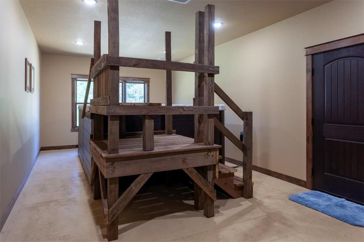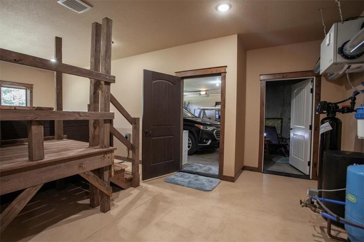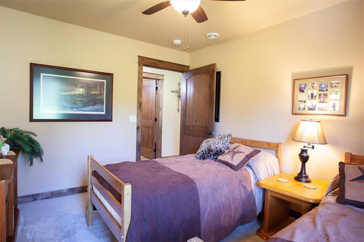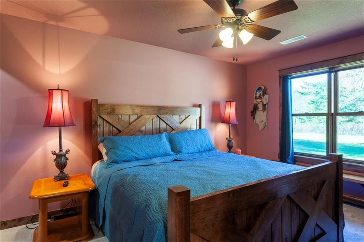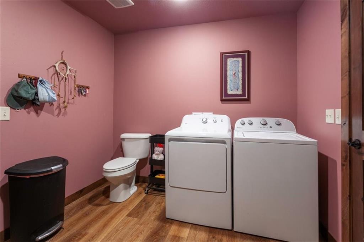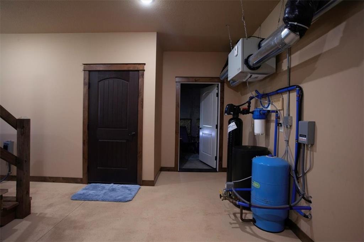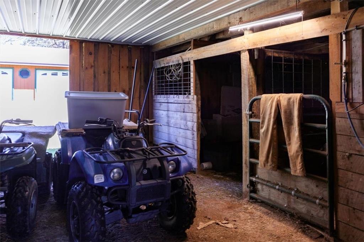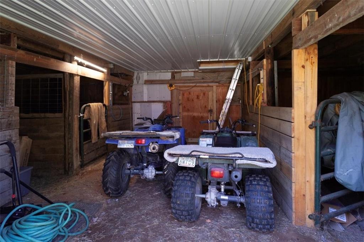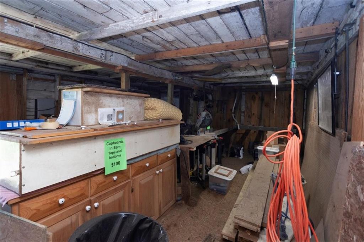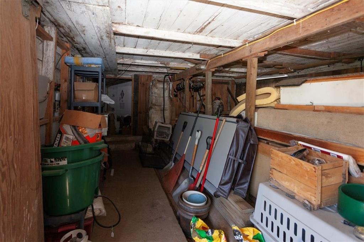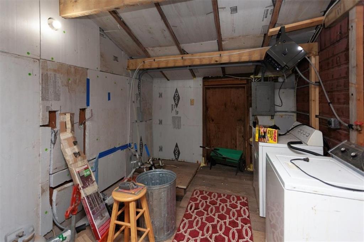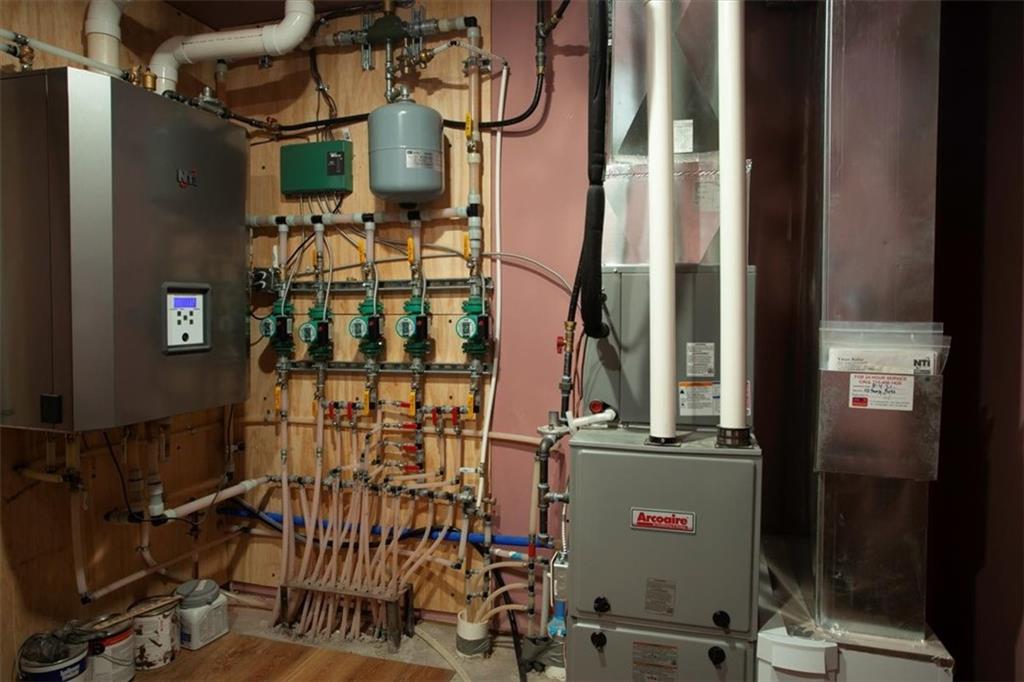N6785 865th Street Elk Mound, WI 54739
Property Description
Location..Location..Location best describes this pride in ownership custom built 3yr old ranch home on 2.5 acres. Total privacy with tons of deer and wildlife out your back door. Enjoy those summer nights in your large covered porch, with your master suite with patio door to porch too, beautiful custom bath with walk in tiled shower. This zero entry home is set up perfect for any handicap needs with wide doorways and baths. How about having your own Therapy room fully finished with 12x9 Spa Pool with ventilation system. Enjoy your 5-Zoned in-floor heat system throughout. Marvin Windows, beautiful finished custom wood work, open concept with large eating area, office, a huge center island with breakfast bar all open to your Living room on the back of the home. A bonus is your 37x50 barn with 3 horse stalls and a newer metal roof and inside finished new hay mow flooring, plus a storm room. Pre-inspected, the feel of the country yet close to Eau Claire & Menomonie! Don't miss out!
View MapDunn
Elk Mound
3
2 Full / 1 Half
2,543 sq. ft.
0 sq. ft.
2021
3 yrs old
OneStory
Residential
2 Car
370 x 197 x 275 x 419
2.5 acres
$4,628
2023
None
CentralAir
CircuitBreakers
VinylSiding
None
HeatPump,Other,RadiantFloor,Radiant,SeeRemarks
CeilingFans
Barns
Concrete,Covered,Patio
MoundSeptic
Kingwood Acres
Private,Well
Residential
Rooms
Size
Level
Bathroom 1
11x6
M
Main
Bathroom 2
13x8
M
Main
Bedroom 1
15x14
M
Main
Bedroom 2
14x11
M
Main
Bedroom 3
12x10
M
Main
BonusRoom
28x14
M
Main
Rooms
Size
Level
DiningRoom
16x15
M
Main
EntryFoyer
9x6
M
Main
Kitchen
14x14
M
Main
Laundry
11x9
M
Main
LivingRoom
23x16
M
Main
Office
9x8
M
Main
Includes
Dryer,Dishwasher,ElectricWaterHeater,Microwave,Oven,Range,Refrigerator,Washer
Excludes
Lp Tank,Water Conditioner,Water Softener
Directions
Hwy 29 to To Hwy 40 (Colfax Exit) West on Hwy 40 to Cty Rd E to first left 865th Street follow gravel rd past the curve to property on the right long private Driveway.
Listing Agency
Listing courtesy of
RE / Max Affiliates~menomonie

