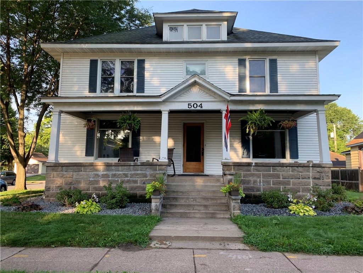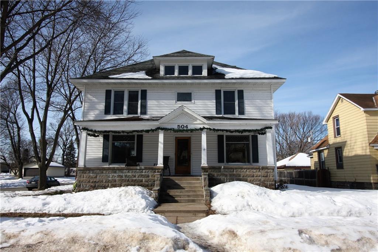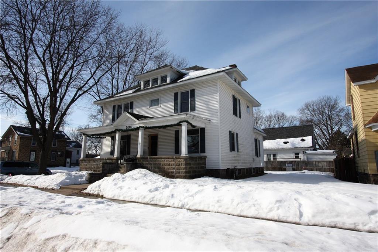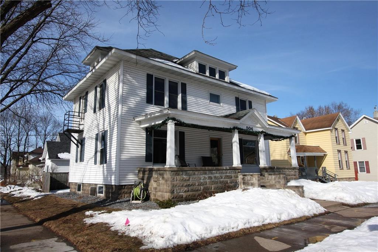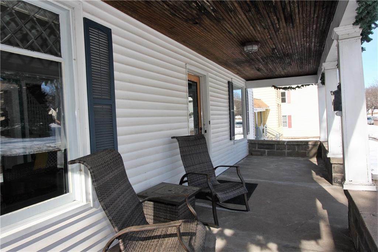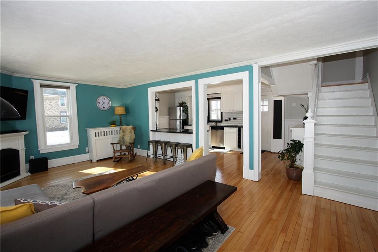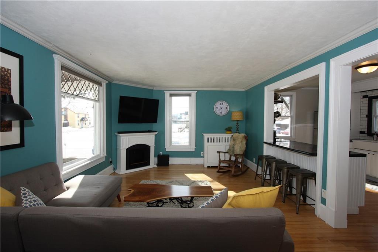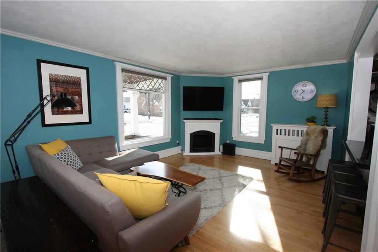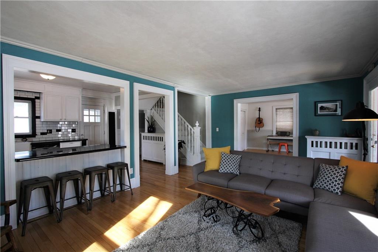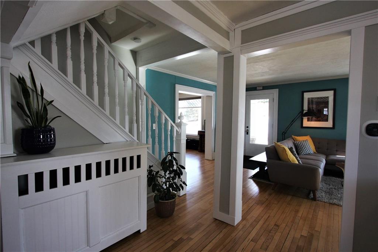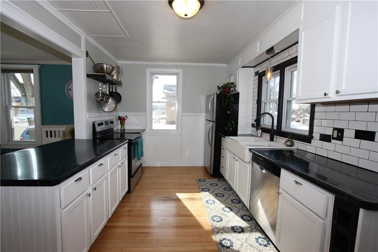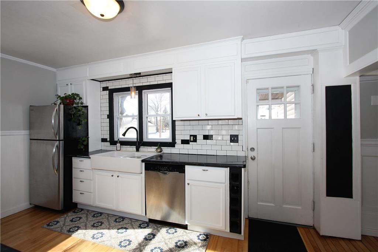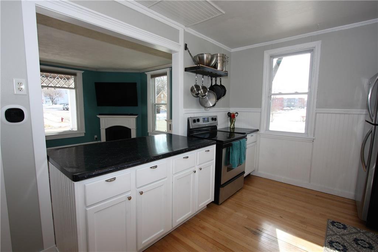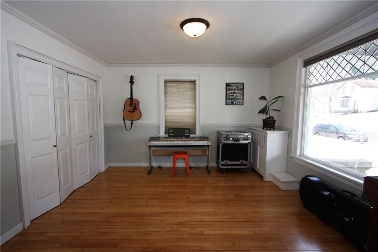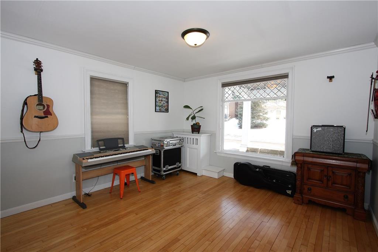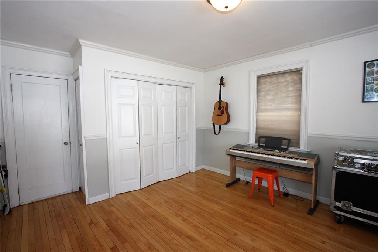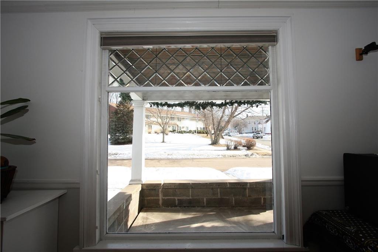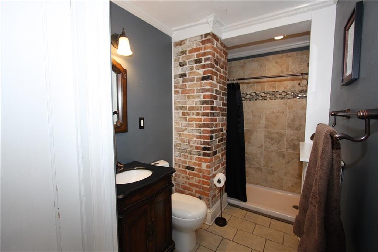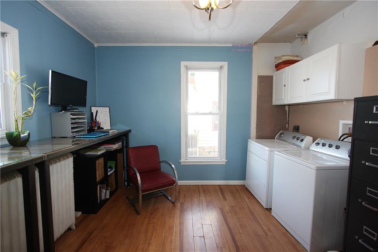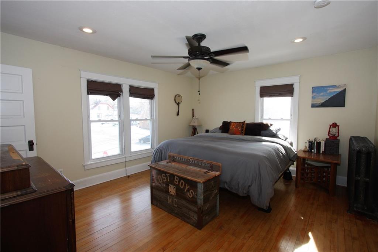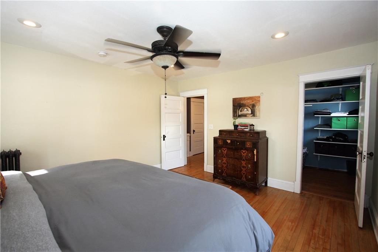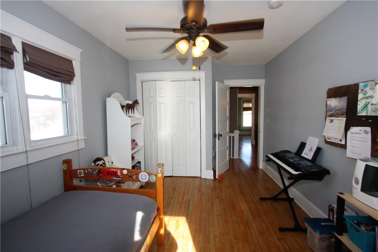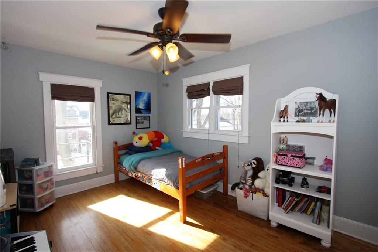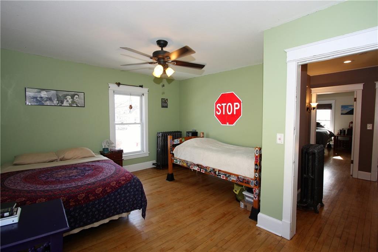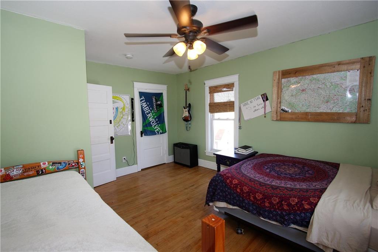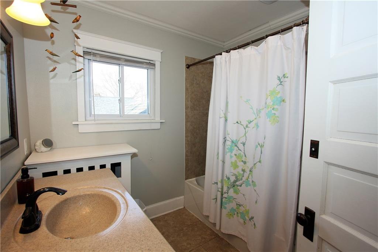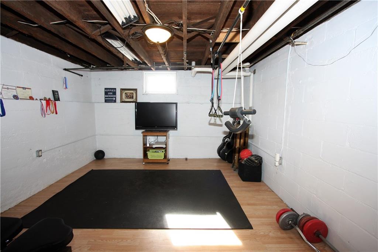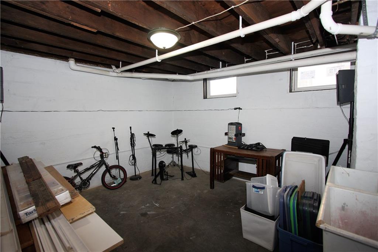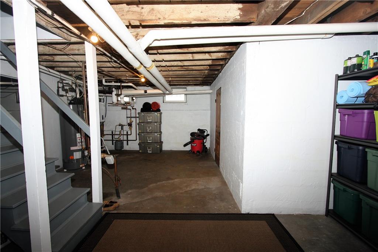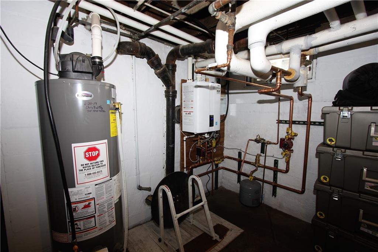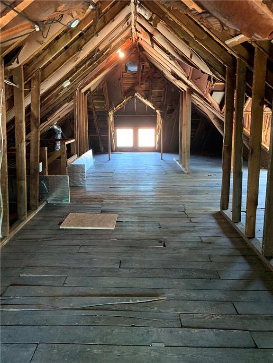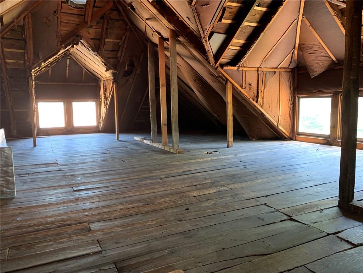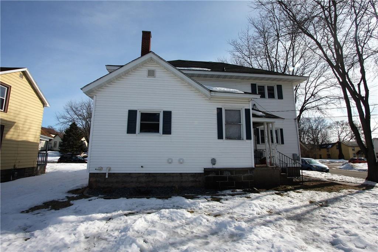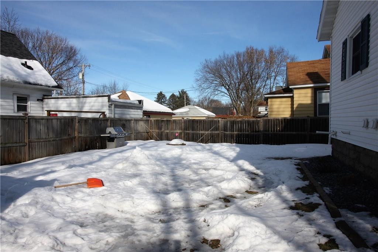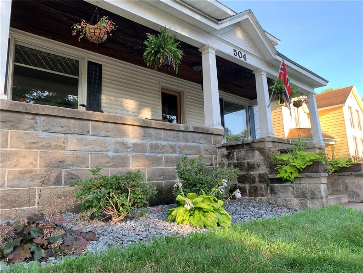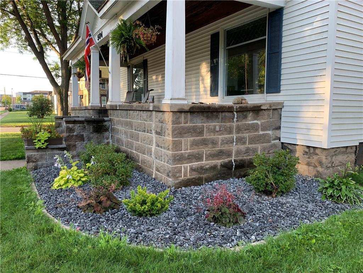504 Hobart Street Eau Claire, WI 54703
Property Description
So much charm and space in this move in ready home just minutes from downtown and Phoenix Park! Open concept main level has a beautiful galley style kitchen w/ brkfst bar, lots of countertop space, tile backsplash & farmhouse sink. Living rm has space for a larger sofa set, amazing natural light, wood flrs & original lead glass window. Main lvl also features an oversized rm that could be a formal dining rm or main flr bdrm, full bath plus an bedroom/laundry rm. Upper lvl features 3 great sized bdrms w/ oversized closets & wood flrs (mstr has a WIC), bath & stairway leading to the 3rd level that could be finished off w/ a mstr suite/studio/rec rm. Lower lvl has tons of storage, workout rm & new boiler & water heater in ‘19. Fenced in backyard has plenty of space for gardeining/play/entertaining. Other features include: HUGE front porch, shed/storage area off the back entrance, almost all windows are vinyl & zero carpeting!
View MapEau Claire
Eau Claire
4
2 Full
1,868 sq. ft.
0 sq. ft.
1881
143 yrs old
TwoStory
Residential
66 x 88 x
$2,548.18
2019
Full
None
CircuitBreakers
VinylSiding
HotWater
Open,Porch
PublicSewer
Public
Residential
Rooms
Size
Level
Bathroom 1
6x13
M
Main
Bathroom 2
8x8
U
Upper
Bedroom 1
13x15
U
Upper
Bedroom 2
10x14
U
Upper
Bedroom 3
12x13
M
Main
Rooms
Size
Level
Bedroom 4
13x15
U
Upper
DiningRoom
13x13
M
Main
Kitchen
10x19
M
Main
Laundry
—
M
Main
LivingRoom
13x22
M
Main
Directions
From Madison St in downtown Eau Claire, North on Hobart St
Listing Agency
Listing courtesy of
Team Tiry Real Estate, Llc

