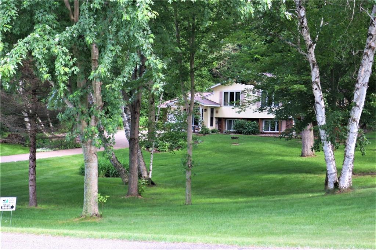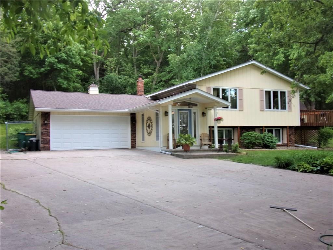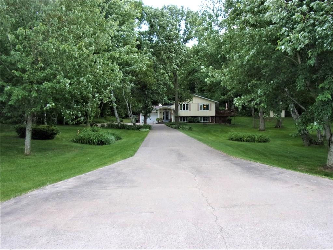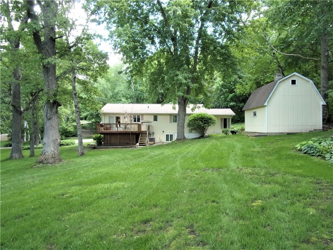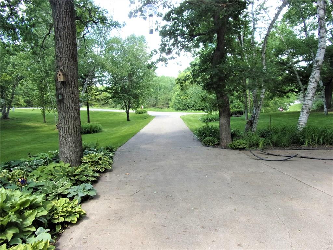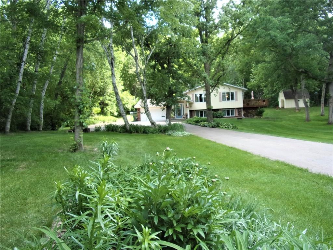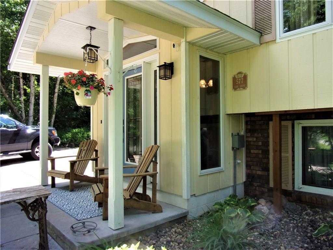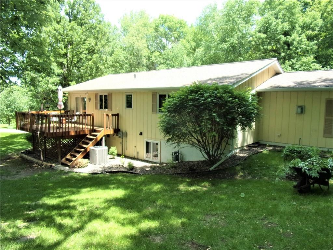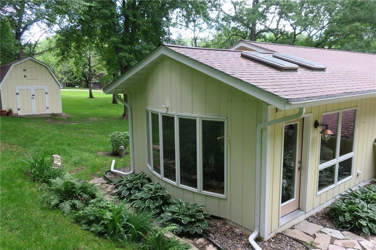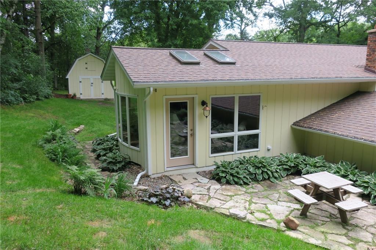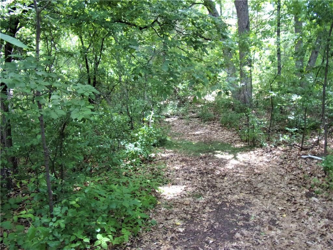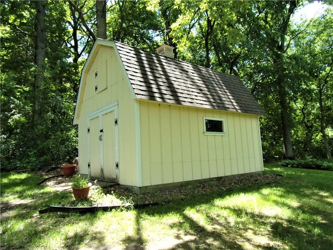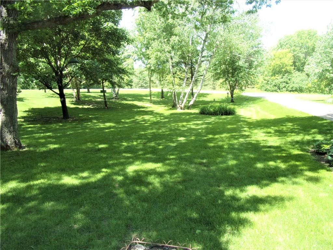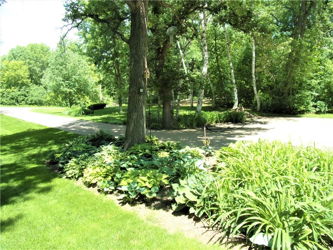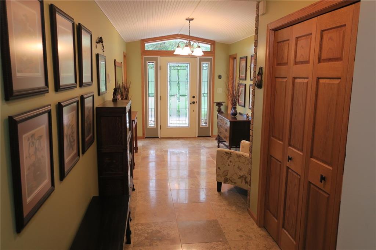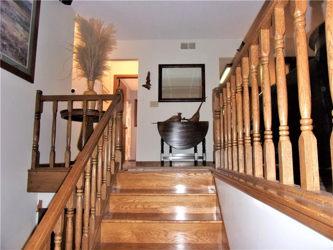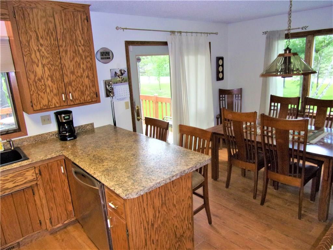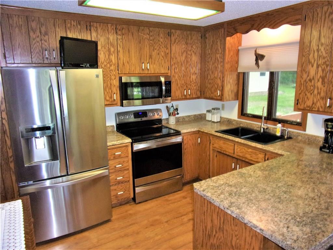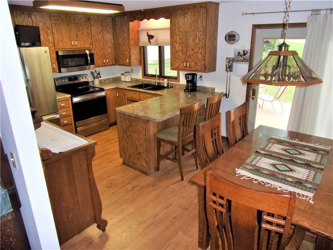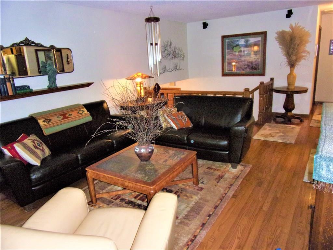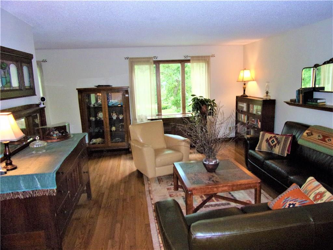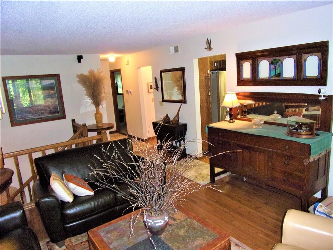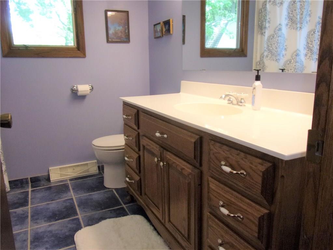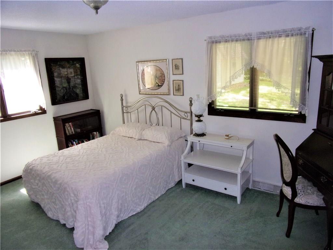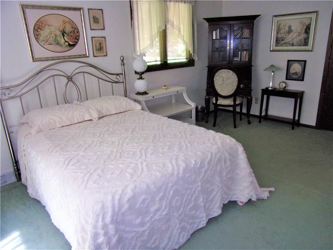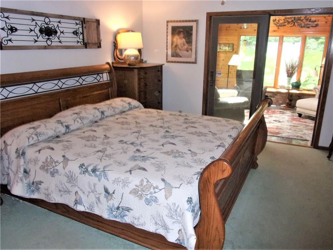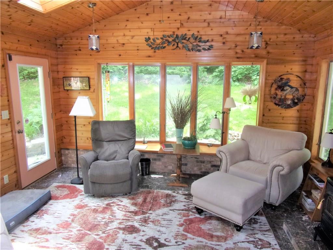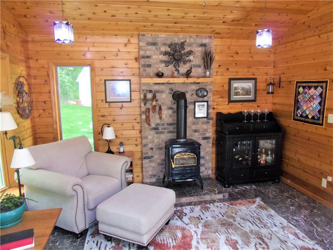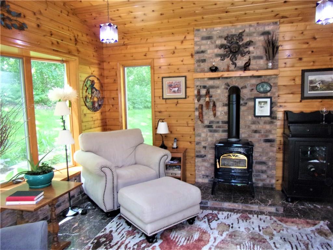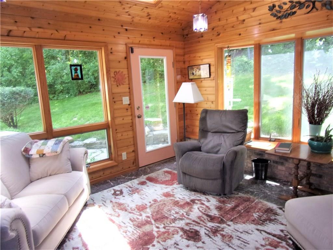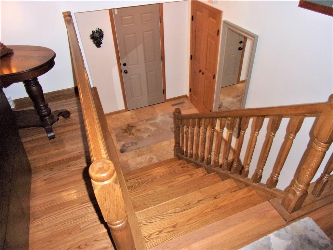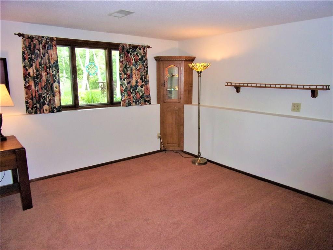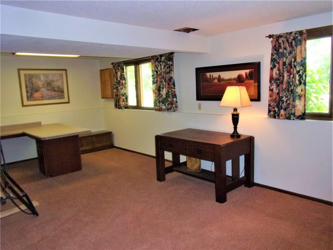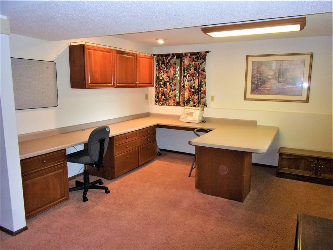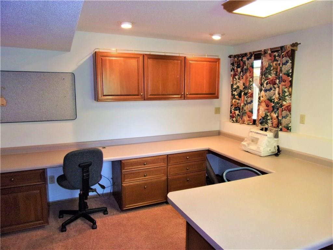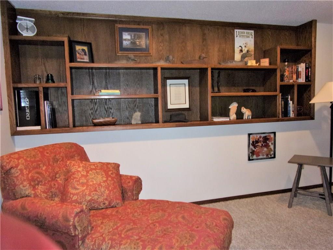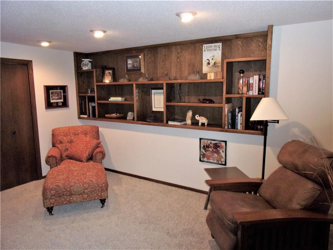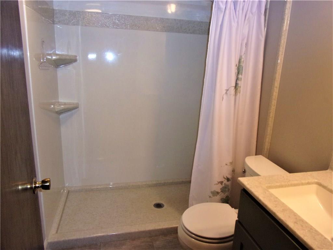577 Oak Drive Hudson, WI 54016
Property Description
Feels like home on this quiet secluded Lot with trees & large Lawn extending along a 100' driveway to the house & 2 stall attached garage.Ample yard area for Plants,Flowers or the Vegetable Garden you always wanted.Keep the lawn tools in the 14'x12',two story shed nestled against a natural woods area of your own.Enter this beautiful home, thru a large,floor heated,Foyer lined with closet space.Use the beautiful polished oak wood Stairs to enter the upper main floor to the Living Room,Kitchen & 2 Bedrooms,Bathroom, area.Or descend into the large Family Room,Den/Library,and large office area that features another Bed and Bathroom. Back in the Kitchen you have all Kenmore Elite,stainless steel appliances.The Dining area is just over the counter near the sliding glass doors to a large open Deck area.Perfect setting for cooking and dining while enjoying the gorgeous view and quite atmosphere.There is so much more to realize about this very comfortable home just outside the busy Cities!
View MapSt Croix
Hudson
3
2 Full
2,000 sq. ft.
1,100 sq. ft.
1978
46 yrs old
SplitLevel
Residential
2 Car
346 x 314 x 350 x 125
1.54 acres
$3,661.75
2018
Full,Finished
CentralAir
CircuitBreakers
VinylSiding
FreeStanding,GasLog
ForcedAir,RadiantFloor
CeilingFans
Sheds
Deck,Enclosed,ThreeSeason
PublicSewer
Public
Rooms
Size
Level
Bathroom
8x8
M
Main
Bedroom 1
16x13
M
Main
Bedroom 2
16x11
M
Main
Bedroom 3
15x8
L
Lower
Den
15x13
L
Lower
Rooms
Size
Level
DiningRoom
11x10
M
Main
FamilyRoom
23x14
L
Lower
FourSeason
15x13
M
Main
Kitchen
20x11
M
Main
LivingRoom
20x13
M
Main
Directions
From Hudson, Wi. Go East on Hwy94 to Hwy35 South. Go 1/2 mile to Hanley Road exit. Stay Left, at fork, on Hanley Road exit to the traffic circle. Take the 3rd exit onto Hanley Road East to another traffic circle. Take the 1st exit onto High Ridge Drive approx 3/4mile to Oak Drive on left at sign.
Listing Agency
Listing courtesy of
Timber Ghost Realty Llc

