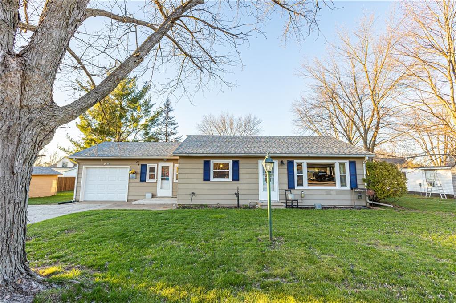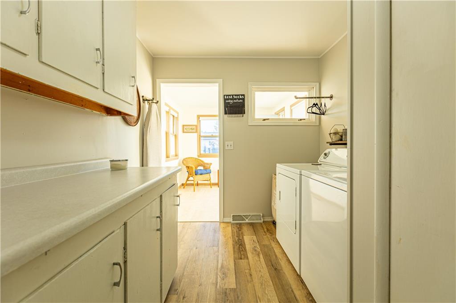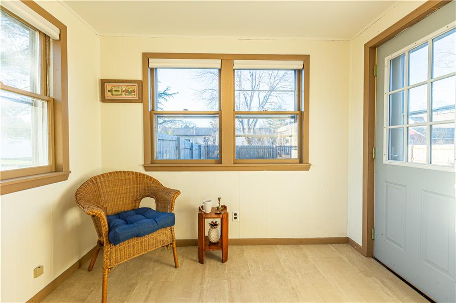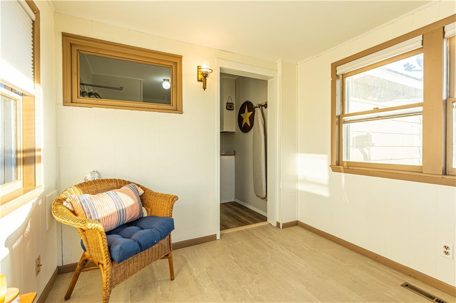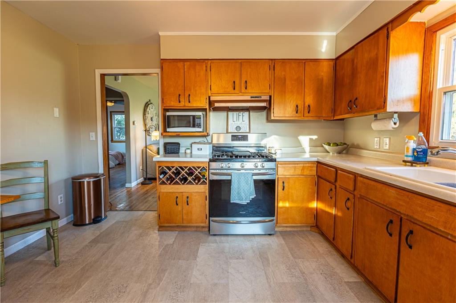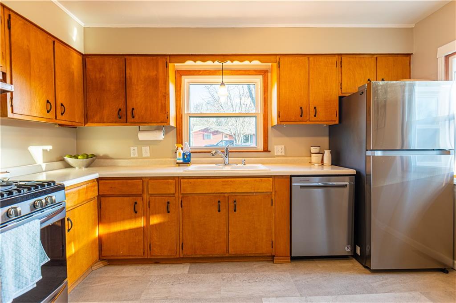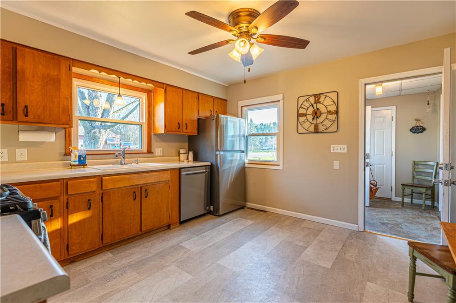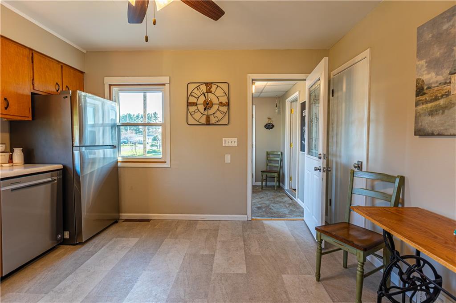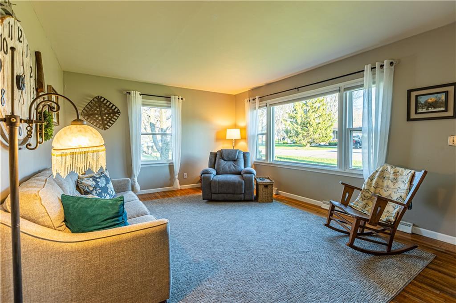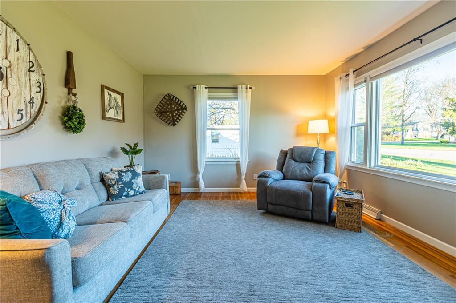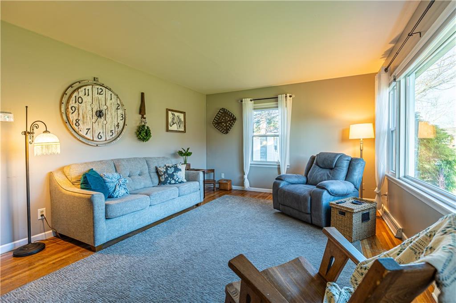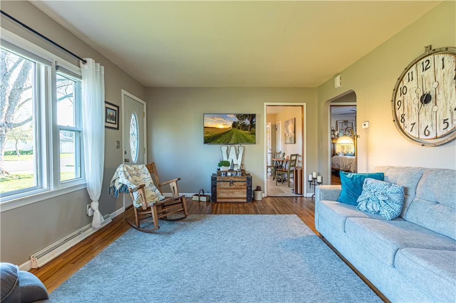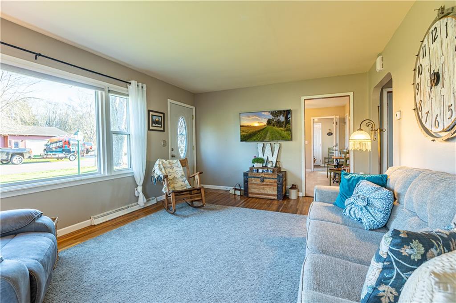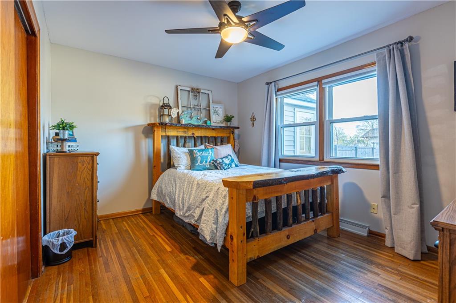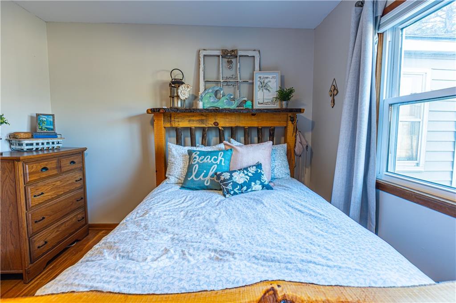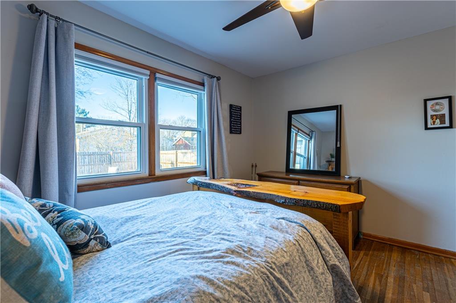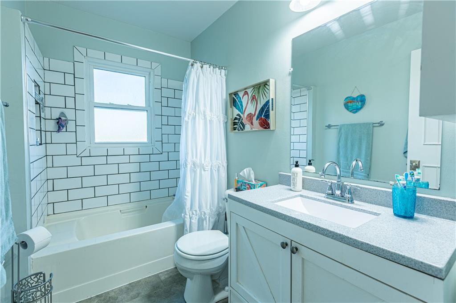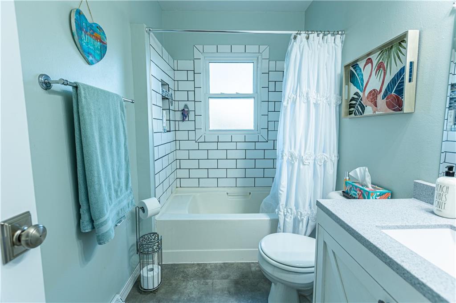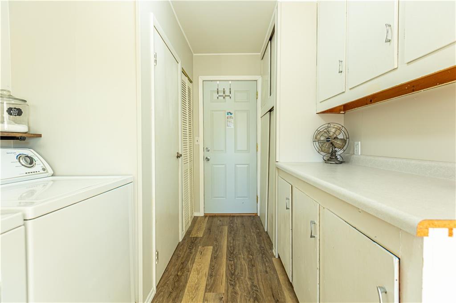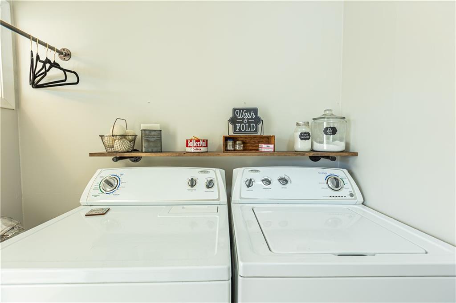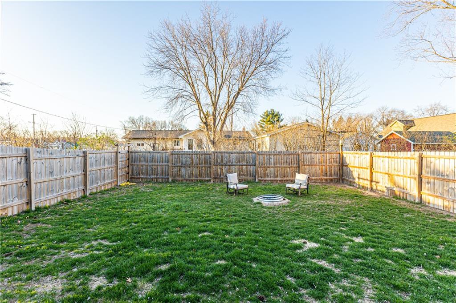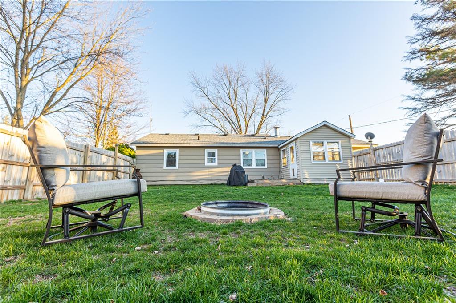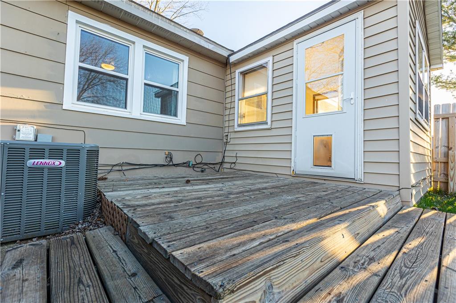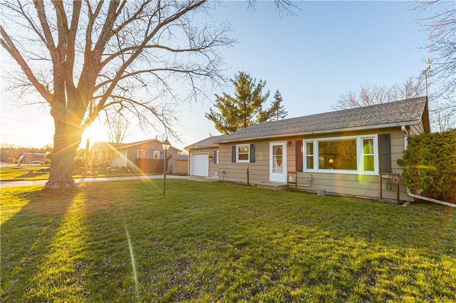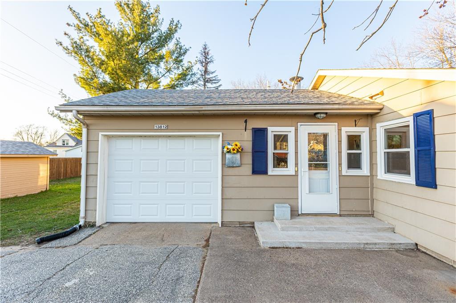13812 2nd Street Osseo, WI 54758
Property Description
Ready to hear about the coziest nest in town? Step right up to this adorable home sweet home! Nestled in a charming neighborhood just a stone's throw away from the golf course, Stoddard Park, downtown & serene Lake Martha. Clocking in at just over 1000 square feet, it's the Goldilocks of homes—not too big, not too small, just right for easy-peasy cleaning & maintaining. It features 2 bedrooms, 1 bathroom & a great "back room" that could have many purposes (sunroom, office, playroom etc) This gem has been preinspected, so you can move in with peace of mind. & guess what? The electrical recently upgraded to circuit breaker, new flooring, windows ('20) & roof, furnace & h20 heater ~ 7yrs old. Now, who's this perfect pad for? Well, if you're a homebuyer who's all about that low-maintenance life—heck, if you'd rather enjoy the fenced in back yard / than pick up a hammer—this is the place for you. Affordable, adorable, & absolutely ready for you to call it home. So what are you waiting for?
View MapTrempealeau
Osseo-Fairchild
2
1 Full
1,092 sq. ft.
0 sq. ft.
1963
61 yrs old
OneStory
Residential
1 Car
0 x 0 x
$1,719.97
2023
CrawlSpace
CentralAir
CircuitBreakers
Hardboard
Fence
ForcedAir
Deck
PublicSewer
Public
Rooms
Size
Level
Bathroom
5x8
M
Main
Bedroom 1
10x12
M
Main
Bedroom 2
13x10
M
Main
BonusRoom
10x9
M
Main
Rooms
Size
Level
EntryFoyer
8x6
M
Main
Kitchen
12x12
M
Main
Laundry
12x5
M
Main
LivingRoom
12x18
M
Main
Includes
Dryer,Dishwasher,GasWaterHeater,Microwave,Oven,Range,Refrigerator,Washer
Excludes
Freezer
Directions
From Hwy 10 in Osseo Head South on Hwy 53, turn left on 2nd street. home will be on your lefthand side.
Listing Agency
Listing courtesy of
Homegrown Realty Llc

