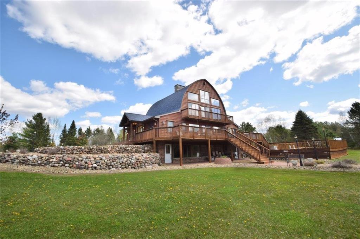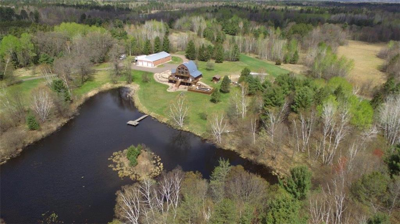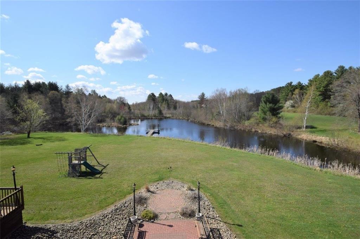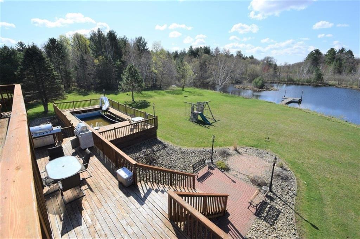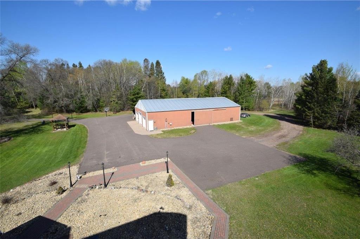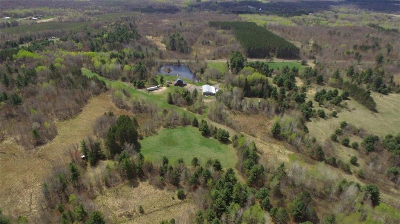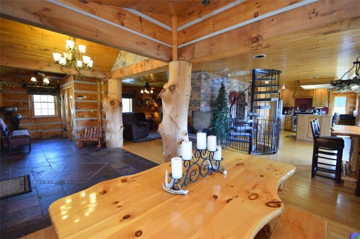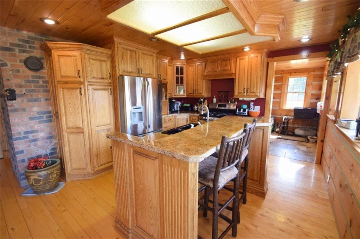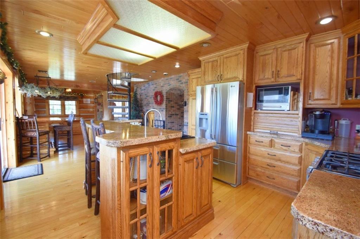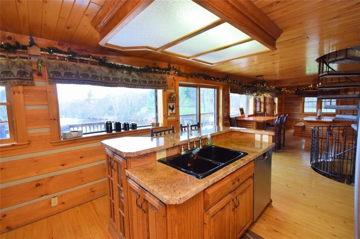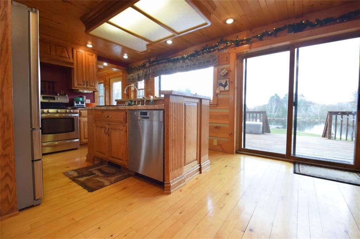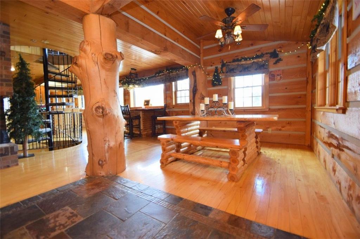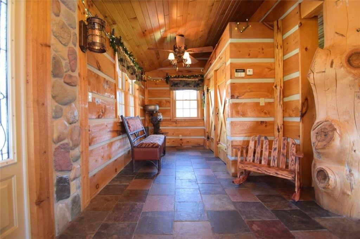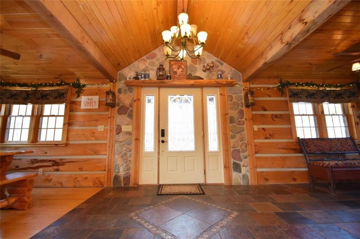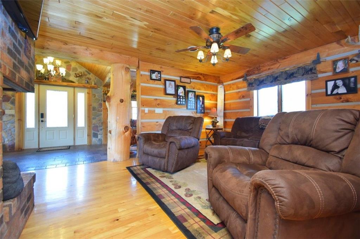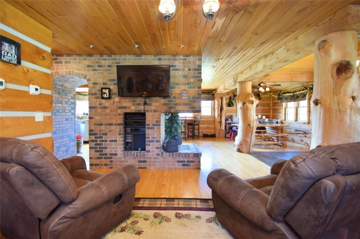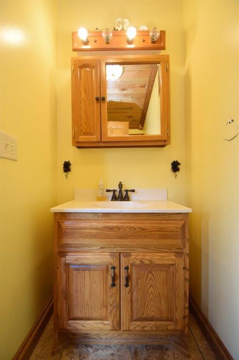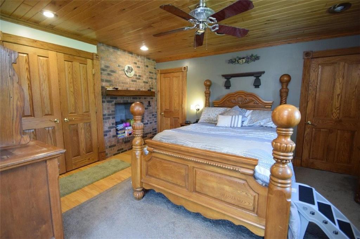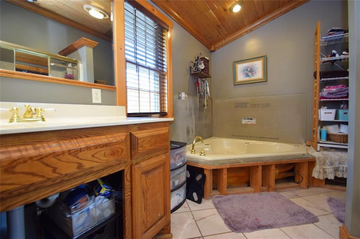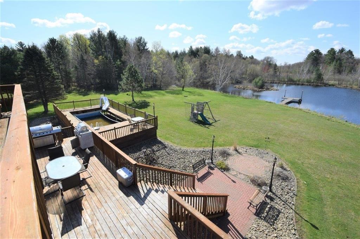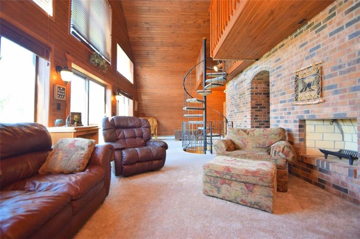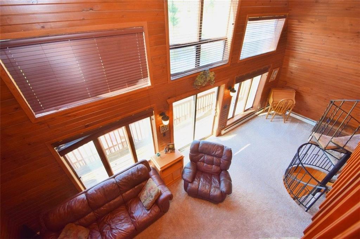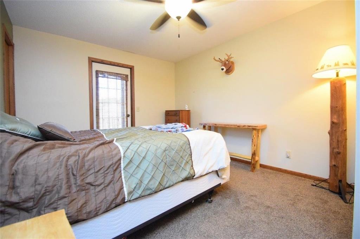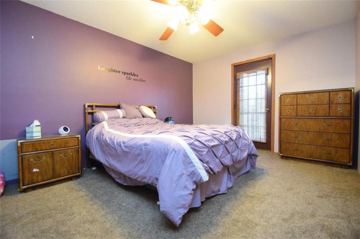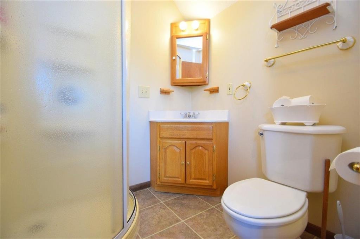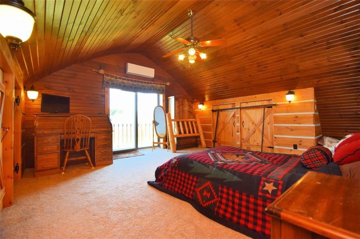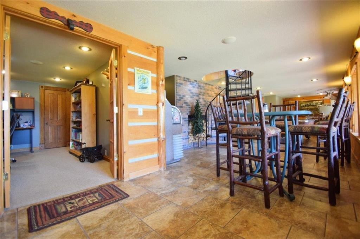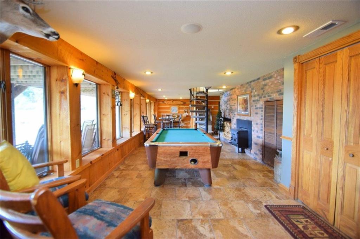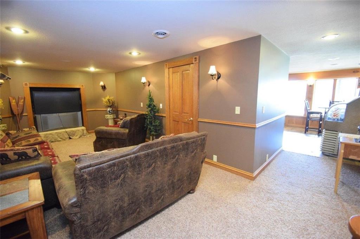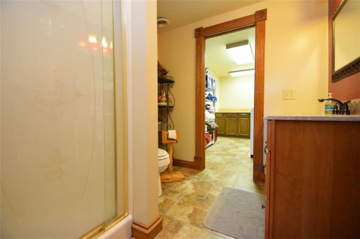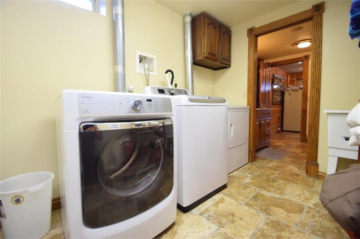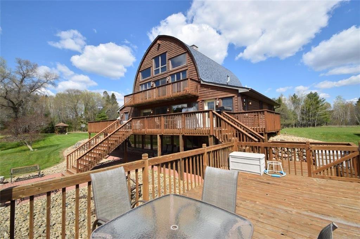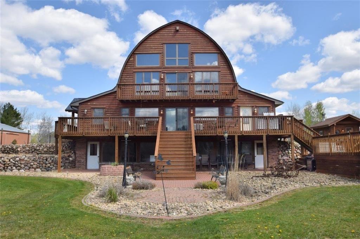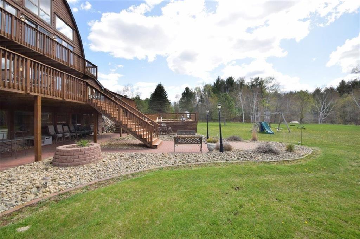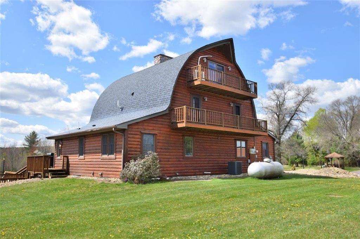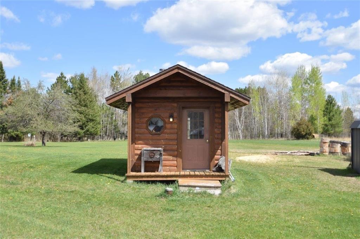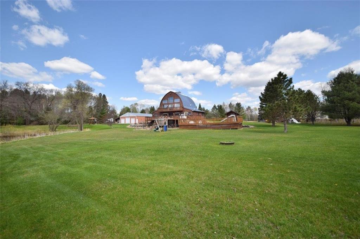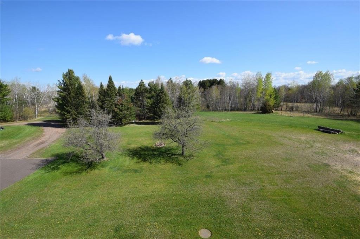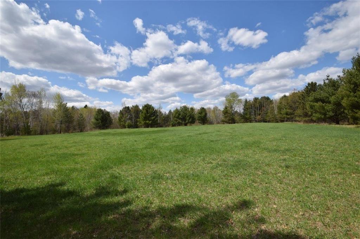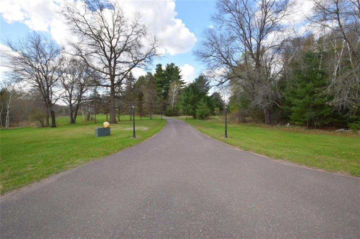6362 Burnikel Road Siren, WI 54872
Property Description
Unique barn style home w/hand hewn log siding & 4 levels, 4 BR's, 4 BA's, 4248 sq. ft. on 40 park-like acres! Adj. 138 acres also available! 40x80 det. 4+ car gar. w/30x40 insulated area, 13' door for RV, airplane hangar, 15x80 lean-to & shed! All one level living w/master suite & laundry on main w/fabulous view of pond. Massive brick wood burning fireplace runs through all 4 levels w/potential for 4 fireplaces. 4 levels of decks, Lower level walk-out w/large rec area, office, den & 2nd laundry area. Rustic interior w/square chinked log walls, 6 panel oak doors, custom kitchen w/oak cabinets, concrete counters, butternut ceilings, hickory, ceramic & slate flooring. Top notch mechanicals w/new Luxaire furnace, new roof, wood boiler, in-floor hot water heat w/forced air & central, drilled well. Very energy efficient! Fieldstone retaining walls, paver walkways & patio, large deck w/pool, & dock on the pond! You’ll love winding down the blacktop drive to your own personal sanctuary!
View MapBurnett
Siren
4
3 Full / 1 Half
2,721 sq. ft.
1,527 sq. ft.
1985
39 yrs old
Other
Residential
6 Car
1320 x 1320 x
40 acres
$4,633.28
2020
Full,Finished,WalkOutAccess
CentralAir
CircuitBreakers
Log
WoodBurning,WoodBurningStove
Baseboard,ForcedAir,HotWater,RadiantFloor
Sheds
Deck,Patio
SepticTank
DrilledWell
Agricultural,Residential
Rooms
Size
Level
Bathroom 1
4x8
M
Main
Bathroom 2
9x12
M
Main
Bathroom 3
6x6
U
Upper
Bathroom 4
7x8
L
Lower
Bedroom 1
11x15
U
Upper
Bedroom 2
11x12
U
Upper
Bedroom 3
21x24
U
Upper
Bedroom 4
12x14
M
Main
Rooms
Size
Level
Den
11x23
L
Lower
DiningRoom
12x21
M
Main
FamilyRoom
12x13
U
Upper
Kitchen
12x13
M
Main
Laundry
7x12
L
Lower
LivingRoom
13x15
M
Main
Recreation
12x45
L
Lower
Directions
Hwy. 35 South from Siren to Cty. Rd. B East to Soderberg Rd. South to Burnikel Rd. East to property.
Listing Agency
Listing courtesy of
Edina Realty, Corp. - Siren

