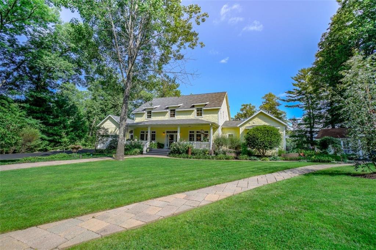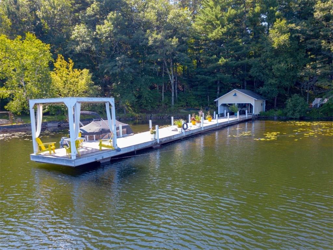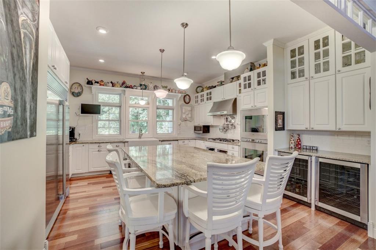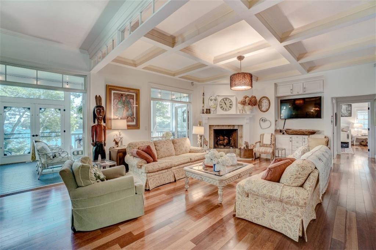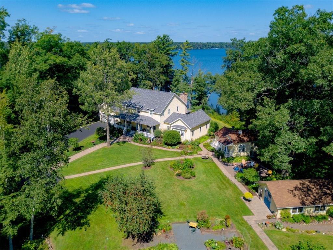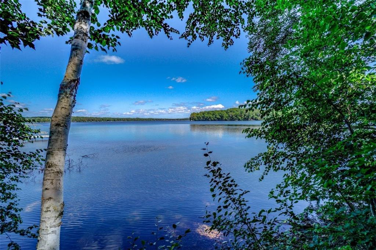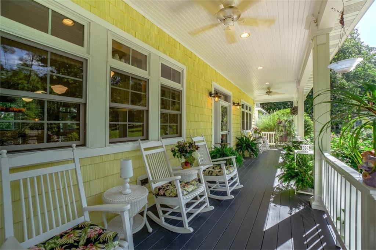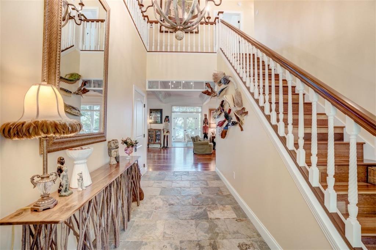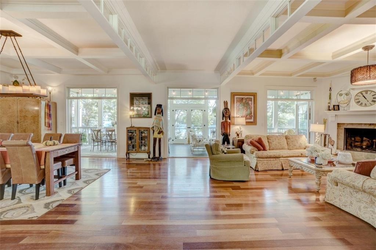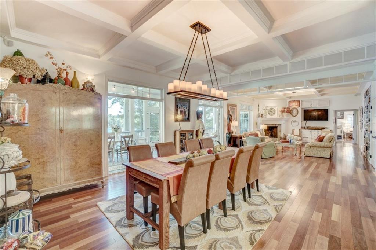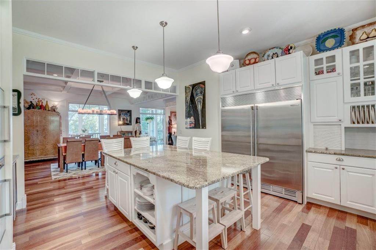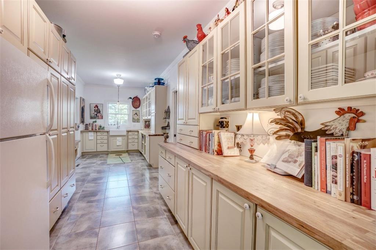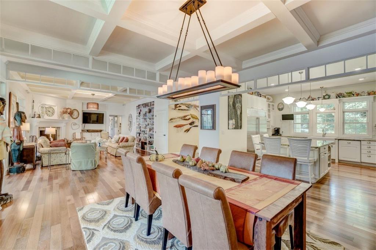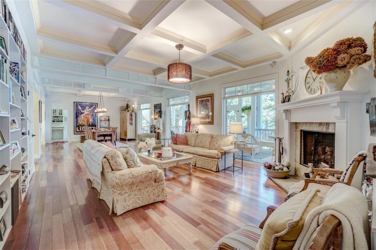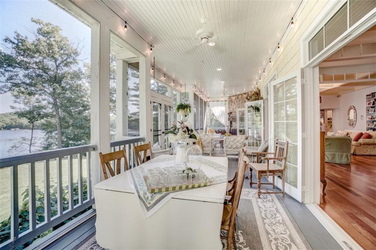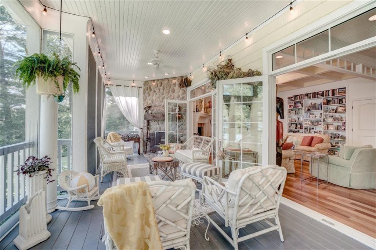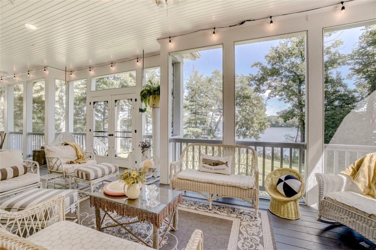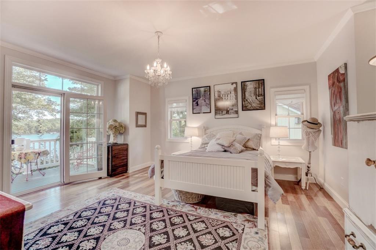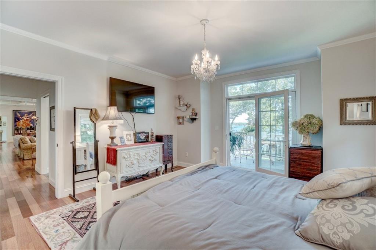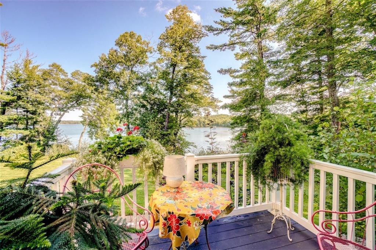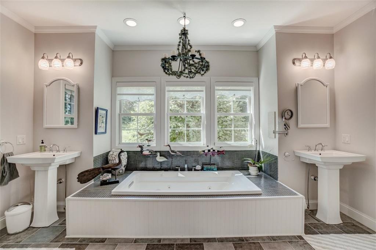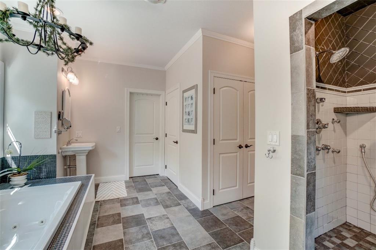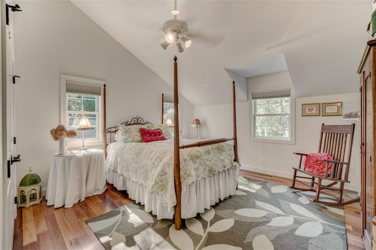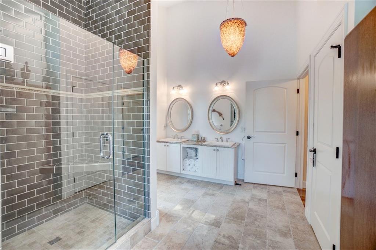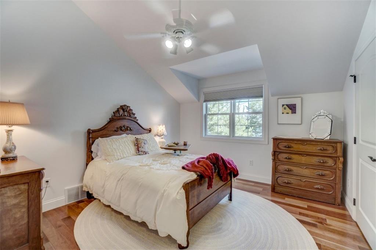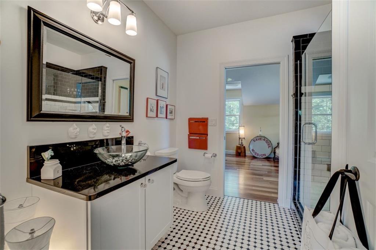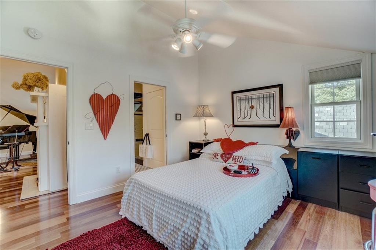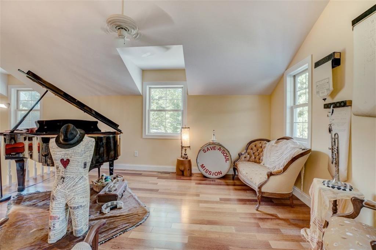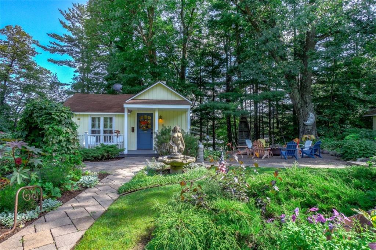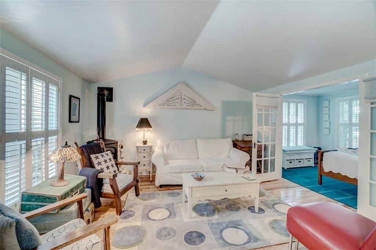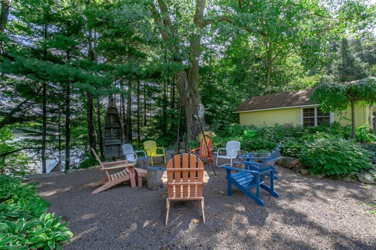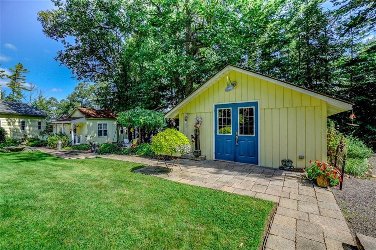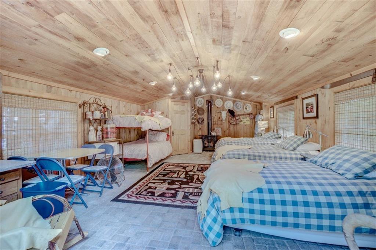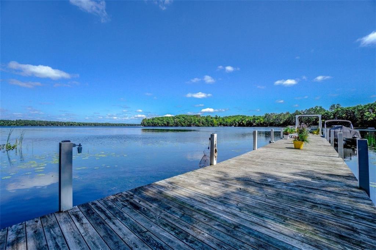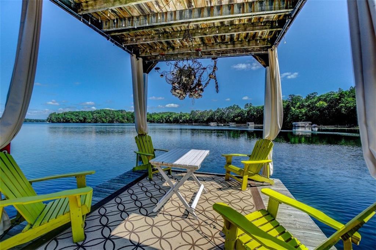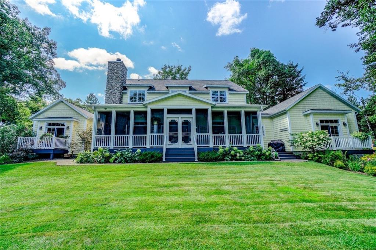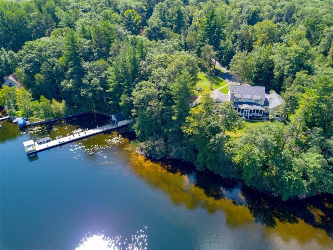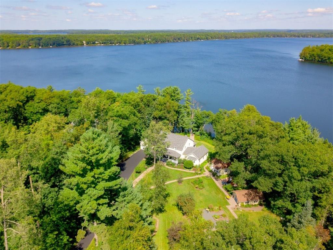15134W Pierce Lane Stone Lake, WI 54876
Property Description
Virtual or Personal showings available at this Whitefish Lake property. Spectacular lake retreat with a coastal flair! Paradise awaits you at the 2.36 acre parcel with 550 feet of meandering shoreline, 100 foot year-round pier with wet boathouse, level sandy swimming area near the boathouse and a pole shed to store all of the toys. The main home has low maintenance siding and decks, was built in 2010, and includes 4 BR/3.5 baths, a large master suite with bright bathroom, a dream kitchen with huge island as a gathering spot, a full unfinished basement, 2 car attached garage, stunning 38x10 screen porch with fireplace, and a covered front porch. The guest cottage has 1 BR/1 ba with an efficiency kitchen and a cozy living room, and the open concept bunkhouse sleeps 5 & includes a 1/2 bath. This property is one of a kind and exudes charm!
View MapSawyer
Hayward
5
4 Full / 2 Half
4,931 sq. ft.
0 sq. ft.
2010
14 yrs old
TwoStory
Residential
2 Car
0 x 0 x
2.36 acres
$10,117.37
2019
CrawlSpace,Full
CentralAir
CircuitBreakers
VinylSiding
Dock,SprinklerIrrigation
Two,GasLog
ForcedAir,HotWater,RadiantFloor
CeilingFans
Whitefish
800 Acres
BoatHouse,Bunkhouse,GuestHouse,Outbuilding
Composite,Deck,Porch,Screened
SepticTank
DrilledWell
Recreational,Residential
Rooms
Size
Level
Bathroom 1
14x15
M
Main
Bathroom 2
8x9
U
Upper
Bedroom 1
15x17
M
Main
Bedroom 2
14x16
U
Upper
Bedroom 3
12x12
U
Upper
Bedroom 4
13x12
U
Upper
BonusRoom
17x14
M
Main
DiningRoom
14x16
M
Main
Rooms
Size
Level
EntryFoyer
16x6
M
Main
FamilyRoom
12x16
U
Upper
Kitchen
17x14
M
Main
Laundry
8x7
M
Main
LivingRoom
25x16
M
Main
Office
15x14
M
Main
Pantry
26x8
M
Main
Directions
From Hayward, South on Highway 27, left on Pierce Lane to FIRE # on left
Listing Agency
Listing courtesy of
Edina Realty, Inc. - Hayward

